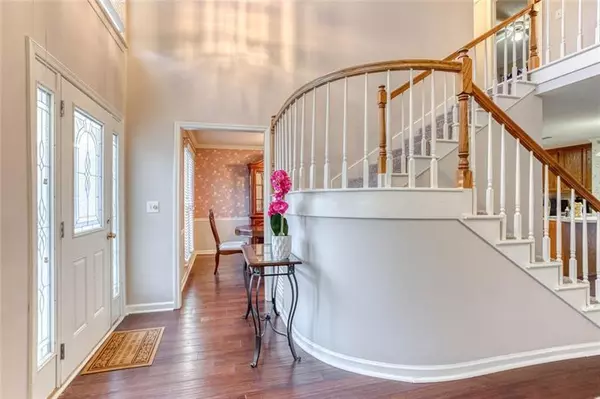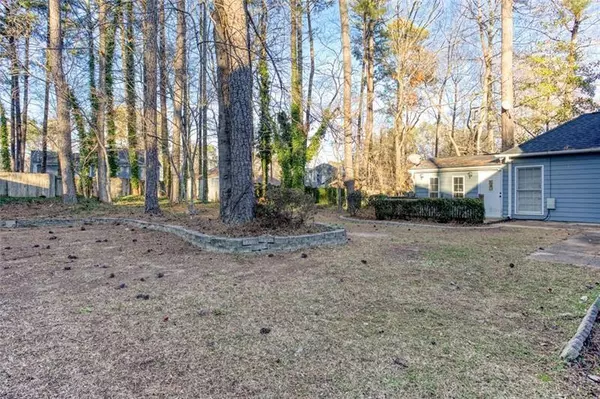$242,000
$245,000
1.2%For more information regarding the value of a property, please contact us for a free consultation.
5 Beds
2.5 Baths
3,002 SqFt
SOLD DATE : 02/26/2021
Key Details
Sold Price $242,000
Property Type Single Family Home
Sub Type Single Family Residence
Listing Status Sold
Purchase Type For Sale
Square Footage 3,002 sqft
Price per Sqft $80
Subdivision Spring Crossing
MLS Listing ID 6829557
Sold Date 02/26/21
Style Contemporary/Modern, Colonial, Ranch
Bedrooms 5
Full Baths 2
Half Baths 1
Construction Status Resale
HOA Y/N No
Originating Board FMLS API
Year Built 1989
Annual Tax Amount $1,971
Tax Year 2020
Lot Size 0.345 Acres
Acres 0.345
Property Description
THIS IS IT! You will fall in love the moment you walk into this Beautiful home. Hardwood floors throughout main. Oversized master on main! This Gorgeous Southern living is minutes from all the attractions of downtown Powder Springs. A sunroom that can be used for a play room, an office, a 5th bedroom...Great home for first time home buyers, empty nesters, INVESTORS amazing opportunity to buy & rent! New AC & Roof is only 3 and half years old. Freshly painted(some rooms). Current termite bond. Move-in-ready & Well-maintained beauty- Ready for you to make your own! PRIME location home with no HOA. Only 4 minutes to the Shopping center and grocery stores. HUGE fenced backyard - Perfect for family & friends gatherings where memories are made! Home is nestled in a quiet family & friendly location, yet so convenient to find everything you need...Make your offer today & start a new beginning in your home sweet home!! This beauty won't last long! Please wear a mask upon entry. SHOWINGS START AFTERNOON 01/19.
Location
State GA
County Cobb
Area 73 - Cobb-West
Lake Name None
Rooms
Bedroom Description Master on Main, Oversized Master
Other Rooms None
Basement None
Main Level Bedrooms 1
Dining Room Separate Dining Room
Interior
Interior Features High Ceilings 10 ft Main, High Ceilings 10 ft Upper, High Speed Internet, Entrance Foyer, His and Hers Closets, Tray Ceiling(s), Walk-In Closet(s)
Heating Central, Electric
Cooling Ceiling Fan(s), Central Air, Whole House Fan
Flooring Carpet, Hardwood
Fireplaces Number 1
Fireplaces Type Family Room, Gas Log, Living Room
Window Features Plantation Shutters, Insulated Windows
Appliance Dishwasher, Disposal, ENERGY STAR Qualified Appliances, Refrigerator, Gas Range, Gas Water Heater, Gas Oven, Microwave
Laundry In Hall, Main Level
Exterior
Exterior Feature Private Yard, Private Front Entry, Private Rear Entry
Garage Attached, Deeded, Drive Under Main Level, Driveway, Garage, Garage Faces Front
Garage Spaces 2.0
Fence Back Yard
Pool None
Community Features None
Utilities Available Cable Available, Electricity Available, Natural Gas Available, Phone Available, Sewer Available, Water Available
Waterfront Description None
View City
Roof Type Composition
Street Surface Asphalt
Accessibility None
Handicap Access None
Porch Deck
Total Parking Spaces 2
Building
Lot Description Back Yard, Level, Landscaped, Wooded, Front Yard
Story Two
Sewer Public Sewer
Water Public
Architectural Style Contemporary/Modern, Colonial, Ranch
Level or Stories Two
Structure Type Other
New Construction No
Construction Status Resale
Schools
Elementary Schools Compton
Middle Schools Tapp
High Schools Mceachern
Others
Senior Community no
Restrictions false
Tax ID 19075600240
Special Listing Condition None
Read Less Info
Want to know what your home might be worth? Contact us for a FREE valuation!

Our team is ready to help you sell your home for the highest possible price ASAP

Bought with Foundations Realty Group, LLC







