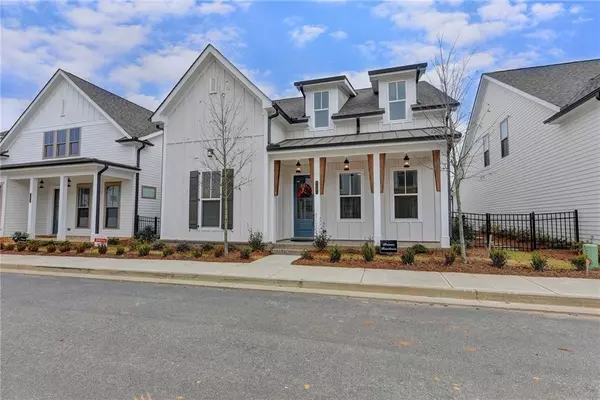$455,000
$457,250
0.5%For more information regarding the value of a property, please contact us for a free consultation.
3 Beds
2.5 Baths
2,140 SqFt
SOLD DATE : 03/09/2021
Key Details
Sold Price $455,000
Property Type Single Family Home
Sub Type Single Family Residence
Listing Status Sold
Purchase Type For Sale
Square Footage 2,140 sqft
Price per Sqft $212
Subdivision Harvest Park
MLS Listing ID 6820934
Sold Date 03/09/21
Style Cottage, Craftsman, Farmhouse
Bedrooms 3
Full Baths 2
Half Baths 1
Construction Status Resale
HOA Fees $150
HOA Y/N Yes
Originating Board FMLS API
Year Built 2020
Annual Tax Amount $230
Tax Year 2020
Lot Size 3,049 Sqft
Acres 0.07
Property Description
Charming 2-story Craftsman style Cottage is better than new & move-in ready! Seller's job transfer is your gain!! This amazing Master on Main features Rocking Chair Front Porch which opens to an oversized Family Room & Open Kitchen w/great view to Family Room. Perfect for entertaining. Open and Modern Farmhouse living at it's best. 10' ceilings on the Main (12' ceilings in GR) create an open spacious concept with large Working Island, Open Breakfast/Dining area, Walk-in pantry, Gas cooktop stove, Separate range & microwave, Custom cabinets, Tile backsplash, Solid surface countertops & Stainless appliances including Refrigerator!! Powder Rm on Main, Side patio off Family Room offers a cozy place to unwind at the end of the day.
Large separate Laundry room, Master on main features adjoining Master Bath w/soaking tub, Separate walk-in shower, Double vanities & Huge walk-in closet. Open hardwood stairs lead you to two spacious bedrooms with ample closet and storage space; linen closet and full guest bath with double vanity. Fenced yard w/side entry garage - North Gwinnett School district, Home located in an amenities community & 1 mile from Suwanee Town Center. Shows like a model!!
Location
State GA
County Gwinnett
Area 62 - Gwinnett County
Lake Name None
Rooms
Bedroom Description Master on Main, Split Bedroom Plan
Other Rooms None
Basement None
Main Level Bedrooms 1
Dining Room Open Concept
Interior
Interior Features Double Vanity, High Ceilings 10 ft Main, High Speed Internet, Walk-In Closet(s)
Heating Central, Forced Air
Cooling Central Air, Zoned
Flooring Carpet, Ceramic Tile, Hardwood
Fireplaces Type None
Window Features Insulated Windows
Appliance Dishwasher, Gas Cooktop, Gas Oven, Microwave, Range Hood, Refrigerator
Laundry In Hall, Laundry Room
Exterior
Exterior Feature Private Front Entry
Garage Attached, Garage, Garage Door Opener, Garage Faces Side, Kitchen Level
Garage Spaces 2.0
Fence Back Yard
Pool None
Community Features Park, Pool, Sidewalks, Street Lights
Utilities Available Cable Available, Electricity Available, Natural Gas Available, Phone Available, Sewer Available, Underground Utilities, Water Available
View Other
Roof Type Composition
Street Surface Other
Accessibility None
Handicap Access None
Porch Front Porch, Patio
Total Parking Spaces 2
Building
Lot Description Back Yard, Level
Story Two
Sewer Public Sewer
Water Public
Architectural Style Cottage, Craftsman, Farmhouse
Level or Stories Two
Structure Type Cement Siding
New Construction No
Construction Status Resale
Schools
Elementary Schools Roberts
Middle Schools North Gwinnett
High Schools North Gwinnett
Others
Senior Community no
Restrictions false
Tax ID R7210 253
Special Listing Condition None
Read Less Info
Want to know what your home might be worth? Contact us for a FREE valuation!

Our team is ready to help you sell your home for the highest possible price ASAP

Bought with Homeland Realty Group, LLC.







