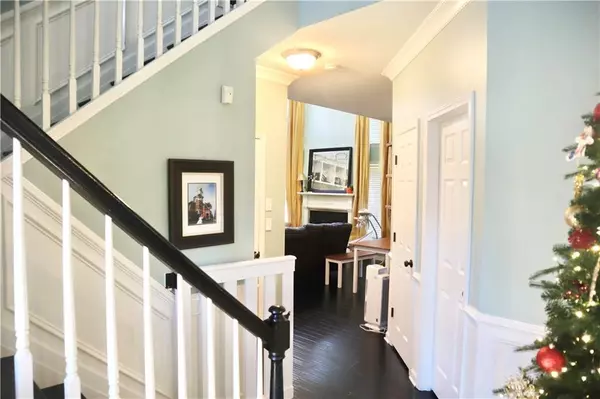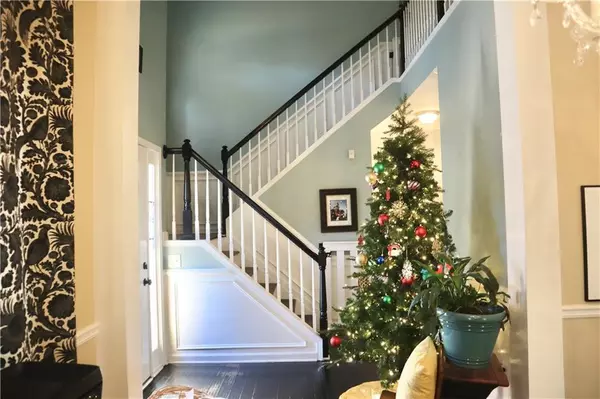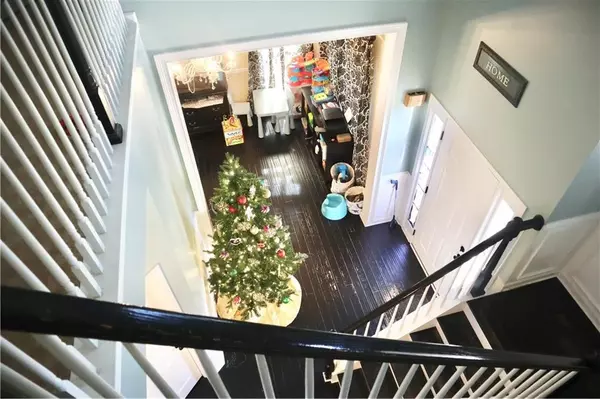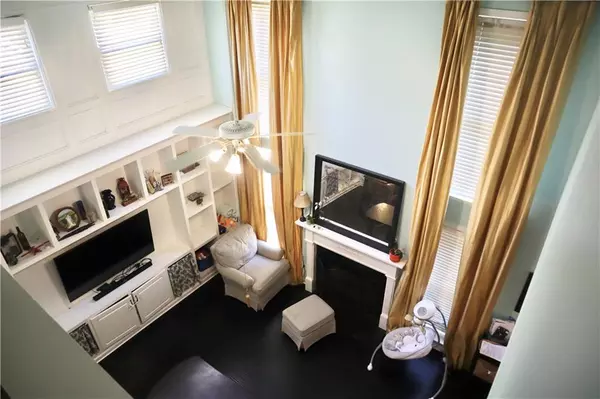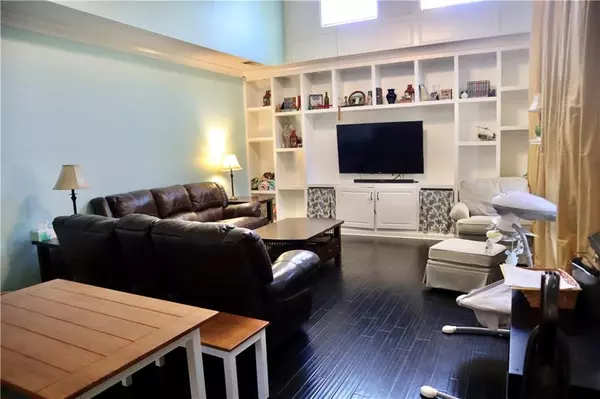$265,000
$264,400
0.2%For more information regarding the value of a property, please contact us for a free consultation.
3 Beds
2.5 Baths
2,026 SqFt
SOLD DATE : 01/15/2021
Key Details
Sold Price $265,000
Property Type Single Family Home
Sub Type Single Family Residence
Listing Status Sold
Purchase Type For Sale
Square Footage 2,026 sqft
Price per Sqft $130
Subdivision Hillside Crossing
MLS Listing ID 6817663
Sold Date 01/15/21
Style Traditional
Bedrooms 3
Full Baths 2
Half Baths 1
Construction Status Resale
HOA Fees $325
HOA Y/N Yes
Originating Board FMLS API
Year Built 1998
Annual Tax Amount $2,777
Tax Year 2019
Lot Size 0.410 Acres
Acres 0.41
Property Description
Two-story corner lot at the beginning of the subdivision (on cul-de-sac) is a home ready for your family. Large, fenced backyard for letting the kids and pets run. Enter the home to a grand two-story foyer with chandelier. The kitchen has tall cabinets over granite counters and a large granite counter island, along with a professional stove and super-quiet Bosch dishwasher. A built-in wine fridge will be sure your wine is at the perfect temperature when you're ready to relax in your beautiful two-story living room. The living-room has wall-to-wall built-ins. Light s in from windows above. Or block out the light with long two-story curtains. Custom, wood gates protect the top and bottom of the stairs. Upstairs, enjoy your marble shower as long as you like with a tankless water heater. Master closet has built-in shelves for organizing your closet like you've always dreamed. Master has floor to ceiling built-ins with dresser drawers. One secondary bedroom offers wall to wall, floor to ceiling cabinets and shelves. Remain comfortable and save energy with a brand-new HVAC system with Nest thermostats that you can control. 1 year Home Warranty Included. **** 2,000 Flooring Allowance!!!*** Make an OFFER!!!!!
Location
State GA
County Gwinnett
Area 65 - Gwinnett County
Lake Name None
Rooms
Bedroom Description Other
Other Rooms None
Basement None
Dining Room Seats 12+, Separate Dining Room
Interior
Interior Features Bookcases, Disappearing Attic Stairs, Double Vanity, Entrance Foyer, Entrance Foyer 2 Story, High Ceilings 9 ft Lower, High Ceilings 9 ft Main, High Ceilings 9 ft Upper, High Speed Internet, Smart Home, Walk-In Closet(s)
Heating Central, Forced Air, Natural Gas
Cooling Ceiling Fan(s), Central Air
Flooring Carpet, Ceramic Tile, Hardwood
Fireplaces Number 1
Fireplaces Type Factory Built, Family Room, Gas Log, Gas Starter
Window Features Insulated Windows, Storm Window(s)
Appliance Dishwasher, Disposal, Gas Cooktop, Gas Oven, Gas Range, Gas Water Heater, Microwave, Refrigerator, Tankless Water Heater
Laundry Common Area, Laundry Room
Exterior
Exterior Feature Garden, Other, Private Yard
Parking Features Attached, Garage, Garage Door Opener, Garage Faces Front, Kitchen Level, Level Driveway
Garage Spaces 2.0
Fence Back Yard, Fenced, Privacy, Wood
Pool None
Community Features Homeowners Assoc, Near Schools, Sidewalks, Street Lights
Utilities Available Cable Available, Electricity Available, Natural Gas Available, Sewer Available, Underground Utilities, Water Available
Waterfront Description None
View Other
Roof Type Composition
Street Surface Asphalt
Accessibility Accessible Doors, Accessible Entrance
Handicap Access Accessible Doors, Accessible Entrance
Porch Deck, Patio
Total Parking Spaces 2
Building
Lot Description Back Yard, Corner Lot, Cul-De-Sac, Front Yard, Level, Private
Story Two
Sewer Public Sewer
Water Public
Architectural Style Traditional
Level or Stories Two
Structure Type Brick Front, Cement Siding
New Construction No
Construction Status Resale
Schools
Elementary Schools Starling
Middle Schools Couch
High Schools Grayson
Others
HOA Fee Include Maintenance Grounds
Senior Community no
Restrictions false
Tax ID R5120 094
Ownership Fee Simple
Financing no
Special Listing Condition None
Read Less Info
Want to know what your home might be worth? Contact us for a FREE valuation!

Our team is ready to help you sell your home for the highest possible price ASAP

Bought with Non FMLS Member


