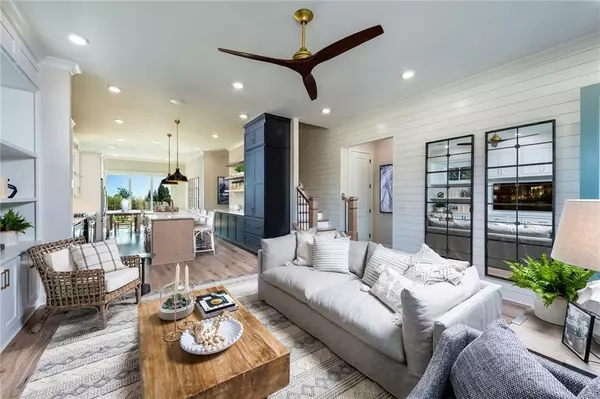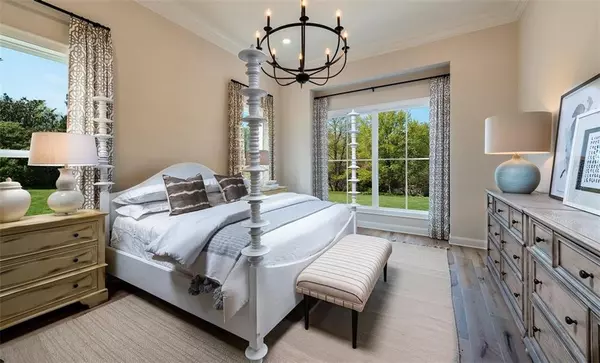$461,645
$460,275
0.3%For more information regarding the value of a property, please contact us for a free consultation.
3 Beds
2.5 Baths
1,976 SqFt
SOLD DATE : 06/28/2021
Key Details
Sold Price $461,645
Property Type Single Family Home
Sub Type Single Family Residence
Listing Status Sold
Purchase Type For Sale
Square Footage 1,976 sqft
Price per Sqft $233
Subdivision Harvest Park
MLS Listing ID 6812726
Sold Date 06/28/21
Style Contemporary/Modern, Farmhouse
Bedrooms 3
Full Baths 2
Half Baths 1
Construction Status Under Construction
HOA Fees $1,800
HOA Y/N Yes
Originating Board FMLS API
Year Built 2020
Tax Year 2020
Property Description
Harrison B- Last one in Phase One! Beautiful maste on main. May-June Move-in. Open and spacious concept,. Middle kitchen with large island, Wellborn cabinets w/under cabinet lighting, quartz tops, SS appliances, w/chimney vent hood. Large Master suite boast 12 ft ceilings, large windows to filter in sunlight, bath w/ huge zero entry shower with drying area & double vanities. Family room is open with plenty of natural light and opens up to a farm style front porch. Upstairs features 2 secondary bedrooms, hall bath, and Oversized storage closet. Elegant, covered porch off dining room is great for relaxing or grilling. Located in heart of Suwanee. Excellent North Gwinnett school district. Less than 1 mile from Suwanee Town Center, and just across the street from the Greenway. Convenient to everything! Still time to personalize your interiors. $5,000 closing cost w/approved lender. Home is under construction, Photos are of our decorated model, same floor plan.
Location
State GA
County Gwinnett
Area 62 - Gwinnett County
Lake Name None
Rooms
Bedroom Description Master on Main, Oversized Master, Split Bedroom Plan
Other Rooms None
Basement None
Main Level Bedrooms 1
Dining Room Open Concept
Interior
Interior Features Double Vanity, High Ceilings 9 ft Upper, High Ceilings 10 ft Lower, Low Flow Plumbing Fixtures
Heating Forced Air, Natural Gas, Zoned
Cooling Central Air, Zoned
Flooring Carpet, Ceramic Tile, Hardwood
Fireplaces Type None
Window Features Insulated Windows
Appliance Dishwasher, Disposal, Gas Range, Microwave, Range Hood
Laundry Laundry Room, Main Level
Exterior
Exterior Feature Courtyard
Garage Garage, Garage Door Opener, Garage Faces Rear, Level Driveway
Garage Spaces 2.0
Fence Fenced
Pool None
Community Features Homeowners Assoc, Near Schools, Near Shopping, Near Trails/Greenway, Pool, Sidewalks, Street Lights
Utilities Available Cable Available, Electricity Available, Natural Gas Available, Phone Available, Sewer Available, Underground Utilities, Water Available
Waterfront Description None
View Other
Roof Type Composition, Shingle
Street Surface Asphalt
Accessibility None
Handicap Access None
Porch Covered, Front Porch, Rear Porch
Total Parking Spaces 2
Building
Lot Description Front Yard, Landscaped, Zero Lot Line
Story One and One Half
Sewer Public Sewer
Water Public
Architectural Style Contemporary/Modern, Farmhouse
Level or Stories One and One Half
Structure Type Cement Siding
New Construction No
Construction Status Under Construction
Schools
Elementary Schools Roberts
Middle Schools North Gwinnett
High Schools North Gwinnett
Others
HOA Fee Include Maintenance Grounds, Trash
Senior Community no
Restrictions true
Tax ID R7210 265
Special Listing Condition None
Read Less Info
Want to know what your home might be worth? Contact us for a FREE valuation!

Our team is ready to help you sell your home for the highest possible price ASAP

Bought with BHGRE Metro Brokers







