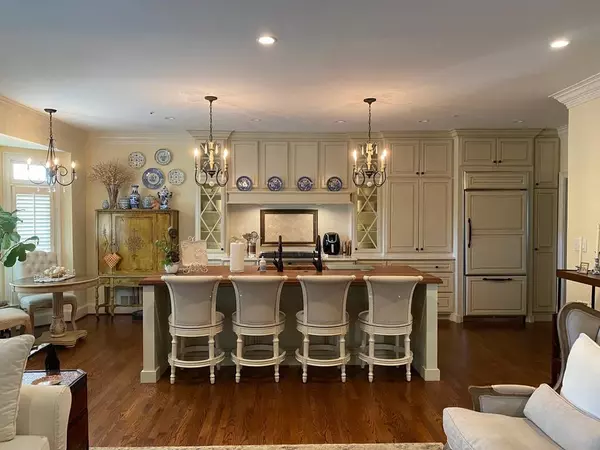$725,000
$725,000
For more information regarding the value of a property, please contact us for a free consultation.
3 Beds
3.5 Baths
2,958 SqFt
SOLD DATE : 03/31/2021
Key Details
Sold Price $725,000
Property Type Townhouse
Sub Type Townhouse
Listing Status Sold
Purchase Type For Sale
Square Footage 2,958 sqft
Price per Sqft $245
Subdivision Brookhaven Park Place
MLS Listing ID 6816321
Sold Date 03/31/21
Style Traditional
Bedrooms 3
Full Baths 3
Half Baths 1
Construction Status Resale
HOA Fees $398
HOA Y/N Yes
Originating Board FMLS API
Year Built 1990
Annual Tax Amount $6,501
Tax Year 2019
Lot Size 4,356 Sqft
Acres 0.1
Property Description
End unit with remodeled kitchen/living area/butler’s pantry on main level with custom cabinets and new GE Monogram kitchen appliances. Large dining room, half bath and deck complete the main level. Upstairs is the master bedroom, two guest bedrooms, and laundry. Upper level baths and master closet also remodeled. Terrace level has flex space with kitchenette, full bath and walk in closet. Plantation shutters, extensive crown moulding, and new energy efficient windows. The home has a security system and shaft for future elevator. Large garage with custom cabinets.
Location
State GA
County Dekalb
Area 51 - Dekalb-West
Lake Name None
Rooms
Bedroom Description In-Law Floorplan
Other Rooms None
Basement Finished Bath, Finished, Interior Entry
Dining Room Seats 12+, Butlers Pantry
Interior
Interior Features Entrance Foyer 2 Story, High Ceilings 9 ft Main, High Ceilings 9 ft Upper, Disappearing Attic Stairs, Other, Walk-In Closet(s)
Heating Central, Forced Air
Cooling Central Air
Flooring None
Fireplaces Number 1
Fireplaces Type Gas Log, Great Room
Window Features None
Appliance Dishwasher, Disposal, Refrigerator, Gas Range, Gas Water Heater, Gas Oven
Laundry Upper Level
Exterior
Exterior Feature Other
Garage Garage Door Opener, Garage
Garage Spaces 2.0
Fence None
Pool None
Community Features Pool
Utilities Available Cable Available, Electricity Available, Natural Gas Available, Phone Available, Sewer Available, Underground Utilities, Water Available
Waterfront Description None
View Other
Roof Type Composition
Street Surface None
Accessibility None
Handicap Access None
Porch None
Total Parking Spaces 2
Building
Lot Description Corner Lot
Story Three Or More
Sewer Public Sewer
Water Public
Architectural Style Traditional
Level or Stories Three Or More
Structure Type Stucco
New Construction No
Construction Status Resale
Schools
Elementary Schools Ashford Park
Middle Schools Chamblee
High Schools Chamblee Charter
Others
HOA Fee Include Insurance, Maintenance Structure, Maintenance Grounds, Pest Control, Reserve Fund, Sewer, Termite, Water
Senior Community no
Restrictions true
Tax ID 18 241 21 039
Ownership Fee Simple
Financing no
Special Listing Condition None
Read Less Info
Want to know what your home might be worth? Contact us for a FREE valuation!

Our team is ready to help you sell your home for the highest possible price ASAP

Bought with Atlanta Fine Homes Sotheby's International







