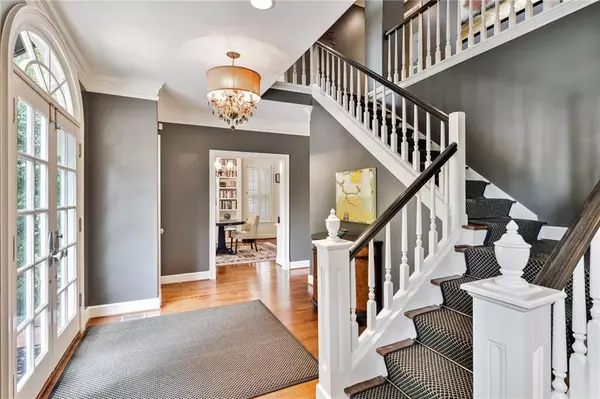$980,000
$1,015,000
3.4%For more information regarding the value of a property, please contact us for a free consultation.
4 Beds
3 Baths
3,054 SqFt
SOLD DATE : 02/12/2021
Key Details
Sold Price $980,000
Property Type Single Family Home
Sub Type Single Family Residence
Listing Status Sold
Purchase Type For Sale
Square Footage 3,054 sqft
Price per Sqft $320
Subdivision Morningside
MLS Listing ID 6782161
Sold Date 02/12/21
Style Traditional
Bedrooms 4
Full Baths 3
Construction Status Resale
HOA Y/N No
Originating Board FMLS API
Year Built 1991
Annual Tax Amount $10,521
Tax Year 2020
Lot Size 8,712 Sqft
Acres 0.2
Property Description
Truly lovely sophisticated house on quiet cul-de-sac in highly desired intown Morningside neighborhood. This beautifully maintained home is full of high-quality appointments including built-in cabinetry and bookcases, wood base and crown molding, beveled corners on every wall, plantation shutters and solid paneled doors throughout. The main level includes living room, dining room, kitchen with breakfast nook opening to den/family room, and a bedroom and full bath (current owner uses this bedroom as library/office, but easily returned to bedroom or guest suite). French doors lead to a large backyard patio with outdoor fireplace and lush low-maintenance landscaping. Upstairs has a large master suite with spacious bath with dual vanities, marble floor, garden tub, frameless shower and adjoining laundry room. In addition to the two additional bedrooms with jack-and-jill bathroom there is a lovely bonus room adjoining the master bedroom for use as a sitting room, nursery, office or your choice! The terrace level includes a 2-car garage, garden room/office with separate outside entrance, plus an abundant storage space and/or expansion opportunity. Within walking distance of Ansley Mall, restaurants, Piedmont Park, Atlanta Beltline, Atlanta Botanical Gardens and all that this wonderful neighborhood has to offer.
Location
State GA
County Fulton
Area 23 - Atlanta North
Lake Name None
Rooms
Bedroom Description Sitting Room
Other Rooms None
Basement Driveway Access, Exterior Entry, Interior Entry, Partial
Main Level Bedrooms 1
Dining Room Separate Dining Room
Interior
Interior Features Bookcases, Disappearing Attic Stairs, Entrance Foyer, His and Hers Closets, Walk-In Closet(s)
Heating Central, Electric, Forced Air, Zoned
Cooling Central Air, Zoned
Flooring Carpet, Hardwood
Fireplaces Number 1
Fireplaces Type Family Room, Gas Starter, Keeping Room, Outside
Window Features Insulated Windows
Appliance Dishwasher, Disposal, Dryer, Gas Water Heater, Refrigerator, Washer
Laundry Upper Level
Exterior
Exterior Feature Courtyard, Garden, Private Yard
Garage Drive Under Main Level, Driveway, Garage, Garage Faces Side, Parking Pad
Garage Spaces 2.0
Fence Back Yard
Pool None
Community Features Public Transportation, Street Lights
Utilities Available Cable Available, Electricity Available, Natural Gas Available, Phone Available, Sewer Available, Water Available
Waterfront Description None
View Other
Roof Type Composition, Shingle
Street Surface Asphalt
Accessibility None
Handicap Access None
Porch Enclosed, Patio
Parking Type Drive Under Main Level, Driveway, Garage, Garage Faces Side, Parking Pad
Total Parking Spaces 2
Building
Lot Description Back Yard, Cul-De-Sac, Landscaped, Private
Story Three Or More
Sewer Public Sewer
Water Public
Architectural Style Traditional
Level or Stories Three Or More
Structure Type Brick 4 Sides, Stucco
New Construction No
Construction Status Resale
Schools
Elementary Schools Morningside-
Middle Schools David T Howard
High Schools Grady
Others
Senior Community no
Restrictions false
Tax ID 17 005100100117
Financing no
Special Listing Condition None
Read Less Info
Want to know what your home might be worth? Contact us for a FREE valuation!

Our team is ready to help you sell your home for the highest possible price ASAP

Bought with Village Realty Midtown







