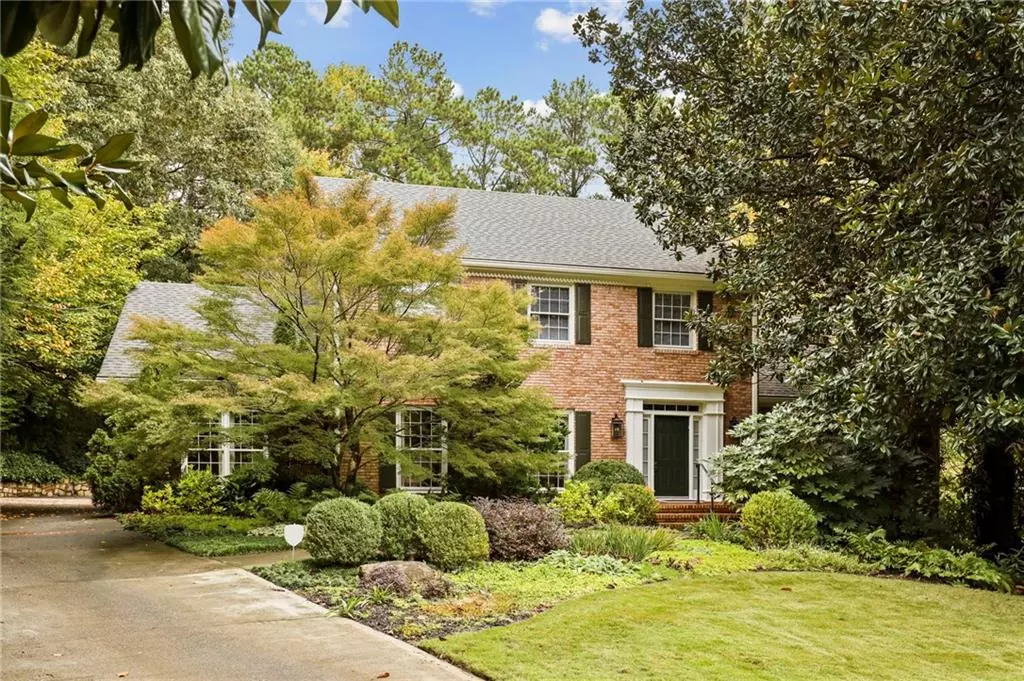$790,000
$790,000
For more information regarding the value of a property, please contact us for a free consultation.
4 Beds
4.5 Baths
4,378 SqFt
SOLD DATE : 12/30/2020
Key Details
Sold Price $790,000
Property Type Single Family Home
Sub Type Single Family Residence
Listing Status Sold
Purchase Type For Sale
Square Footage 4,378 sqft
Price per Sqft $180
Subdivision North Harbor
MLS Listing ID 6810198
Sold Date 12/30/20
Style Traditional
Bedrooms 4
Full Baths 4
Half Baths 1
Construction Status Resale
HOA Fees $685
HOA Y/N Yes
Originating Board FMLS API
Year Built 1971
Annual Tax Amount $5,847
Tax Year 2019
Lot Size 0.711 Acres
Acres 0.7106
Property Description
Welcome your family home to this gorgeous Southern abode, featuring a number of luxurious updates in a premier
neighborhood and desirable school system. This 4 bedroom, 4 ½ bath home has been meticulously maintained,
and it shows throughout each sunlit room. Enjoy the exceptional amount of living space, perfect for everyday life
and entertaining guests. Relax the day away in the oversized primary bath on the main level, complete with
updated floor tiling and shower, separate vanities and a gigantic walk-in closet. Whip up dinner in the chef-worthy
kitchen, appointed with state-of-the-art stainless steel appliances, including a full-size Sub Zero freezer and fridge,
double oven, warming drawer, gas range, pot filler and more. You’ll love experiencing resort life on any normal
weekend with this home’s outdoor kitchen and beautiful gunite swimming pool, overlooking the serene backyard
view. A finished terrace level offers a steam shower, sauna and gym, bonus den and office space. Add the 3-car
garage with ample storage for the entire family and even a full-powered generator, and this home truly has
everything you’re looking for!
Location
State GA
County Fulton
Area 131 - Sandy Springs
Lake Name None
Rooms
Bedroom Description Master on Main, Oversized Master
Other Rooms Garage(s), Outdoor Kitchen, Pool House, Shed(s)
Basement Bath/Stubbed, Exterior Entry, Finished, Finished Bath, Interior Entry
Main Level Bedrooms 1
Dining Room Seats 12+, Separate Dining Room
Interior
Interior Features High Ceilings 9 ft Upper, High Ceilings 10 ft Main, Sauna, Walk-In Closet(s), Wet Bar
Heating Central
Cooling Central Air
Flooring Carpet, Hardwood
Fireplaces Number 1
Fireplaces Type Family Room, Gas Starter
Window Features Insulated Windows, Storm Window(s)
Appliance Dishwasher, Disposal, Double Oven, Dryer, Electric Oven, Gas Range, Microwave, Refrigerator, Self Cleaning Oven
Laundry In Kitchen, Laundry Room, Main Level, Other
Exterior
Exterior Feature Gas Grill, Private Front Entry, Private Rear Entry, Private Yard, Storage
Garage Attached, Covered, Driveway, Garage, Garage Door Opener, Garage Faces Side, Storage
Garage Spaces 3.0
Fence None
Pool Gunite, Heated, In Ground
Community Features Clubhouse, Pool, Tennis Court(s)
Utilities Available Cable Available, Electricity Available, Natural Gas Available, Phone Available, Sewer Available, Underground Utilities, Water Available
Waterfront Description None
View Other
Roof Type Composition
Street Surface Paved
Accessibility None
Handicap Access None
Porch Deck
Parking Type Attached, Covered, Driveway, Garage, Garage Door Opener, Garage Faces Side, Storage
Total Parking Spaces 3
Private Pool true
Building
Lot Description Landscaped, Level, Private, Other
Story Three Or More
Sewer Public Sewer
Water Public
Architectural Style Traditional
Level or Stories Three Or More
Structure Type Brick 3 Sides
New Construction No
Construction Status Resale
Schools
Elementary Schools Heards Ferry
Middle Schools Ridgeview Charter
High Schools Riverwood International Charter
Others
HOA Fee Include Swim/Tennis
Senior Community no
Restrictions false
Tax ID 17 013000040375
Special Listing Condition None
Read Less Info
Want to know what your home might be worth? Contact us for a FREE valuation!

Our team is ready to help you sell your home for the highest possible price ASAP

Bought with Keller Knapp, Inc.







