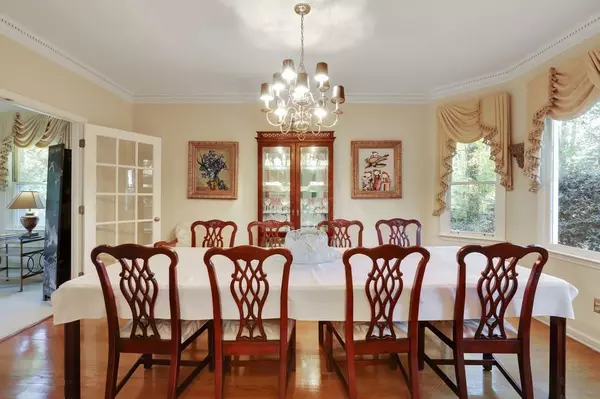$437,000
$460,000
5.0%For more information regarding the value of a property, please contact us for a free consultation.
5 Beds
4 Baths
4,220 SqFt
SOLD DATE : 02/10/2021
Key Details
Sold Price $437,000
Property Type Single Family Home
Sub Type Single Family Residence
Listing Status Sold
Purchase Type For Sale
Square Footage 4,220 sqft
Price per Sqft $103
Subdivision Timberland Estates
MLS Listing ID 6805729
Sold Date 02/10/21
Style European
Bedrooms 5
Full Baths 4
Construction Status Resale
HOA Y/N No
Originating Board FMLS API
Year Built 1985
Annual Tax Amount $849
Tax Year 2019
Lot Size 0.814 Acres
Acres 0.814
Property Description
Beautiful Custom-Built home on Wooded lot in Timberland Estates. One Owner home with .91 acre lot of hardwoods with quiet, private backyard. Stunning Crown Moulding throughout, Hardwood Floors, Oversized Windows, Vaulted Ceilings, Sunroom. Formal Living Room with French Doors to Dining Room that easily holds a table seating 12. Large Bedroom on main level w/Full Bath. Light, Bright Kitchen w/Painted Cabinets, some with Glass Front Doors. Granite Countertops, Gas Cooktop, built- in Microwave and Oven, Breakfast Bar. New grey Stainless-Steel Refrigerator. Built-in Bookshelves with Cabinets below in the Kitchen add to the elegance, Sunroom off Kitchen with Vaulted Ceiling, Italian Chandelier, all looking out to wooded backyard. Family room with high ceiling, fireplace with custom mantel. Large Mother-in-law or Teenager Suite over garage with inside home entry. 3 Bedrooms on Second Floor. Master Suite with Sitting Area, Custom Closet, Bath has large Soaking Tub with Leaded Glass Window by Jennifer's Glass Works. Full Basement with a Shop Area, Cedar Closet for storage, Boat Door. Side Entrance Two Car Garage with Epoxy Floor. Easy access to I75, I285, E/W Connector, Shopping, Restaurants and Brave's Truist Stadium. An entrance to the Silver Comet Trail at Heritage Park is half a mile away for walking, running. Excellent public schools and a private school nearby.
Location
State GA
County Cobb
Area 72 - Cobb-West
Lake Name None
Rooms
Bedroom Description In-Law Floorplan, Oversized Master, Sitting Room
Other Rooms None
Basement Daylight, Driveway Access, Exterior Entry, Full, Interior Entry, Unfinished
Main Level Bedrooms 1
Dining Room Seats 12+, Separate Dining Room
Interior
Interior Features High Ceilings 9 ft Upper, Bookcases, Cathedral Ceiling(s), Double Vanity, Disappearing Attic Stairs, High Speed Internet, Entrance Foyer, Other, Walk-In Closet(s)
Heating Central, Forced Air, Natural Gas, Zoned
Cooling Zoned
Flooring Carpet, Ceramic Tile, Hardwood
Fireplaces Number 1
Fireplaces Type Family Room, Gas Log, Great Room
Window Features Insulated Windows
Appliance Dishwasher, Disposal, Electric Oven, Refrigerator, Gas Water Heater, Gas Cooktop, Microwave, Self Cleaning Oven
Laundry Lower Level, Laundry Room, Main Level, Mud Room
Exterior
Exterior Feature Private Yard, Private Front Entry, Private Rear Entry
Parking Features Garage Door Opener, Driveway, Garage, Kitchen Level, Garage Faces Side
Garage Spaces 2.0
Fence None
Pool None
Community Features None
Utilities Available Cable Available, Electricity Available, Natural Gas Available, Phone Available, Underground Utilities, Water Available
Waterfront Description None
View Other
Roof Type Composition
Street Surface None
Accessibility None
Handicap Access None
Porch Deck, Front Porch, Rear Porch
Total Parking Spaces 2
Building
Lot Description Back Yard, Level, Sloped, Wooded
Story Two
Sewer Public Sewer
Water Public
Architectural Style European
Level or Stories Two
Structure Type Cement Siding, Stucco
New Construction No
Construction Status Resale
Schools
Elementary Schools Mableton
Middle Schools Floyd
High Schools South Cobb
Others
Senior Community no
Restrictions false
Tax ID 17017300130
Special Listing Condition None
Read Less Info
Want to know what your home might be worth? Contact us for a FREE valuation!

Our team is ready to help you sell your home for the highest possible price ASAP

Bought with Jason Mitchell Real Estate of Georgia, LLC






