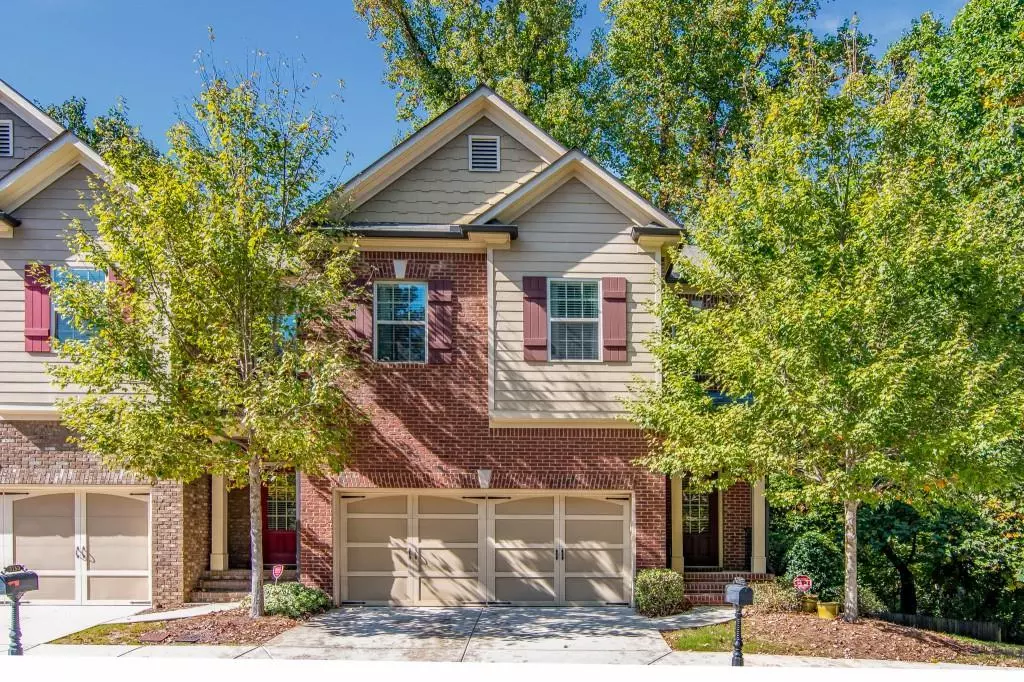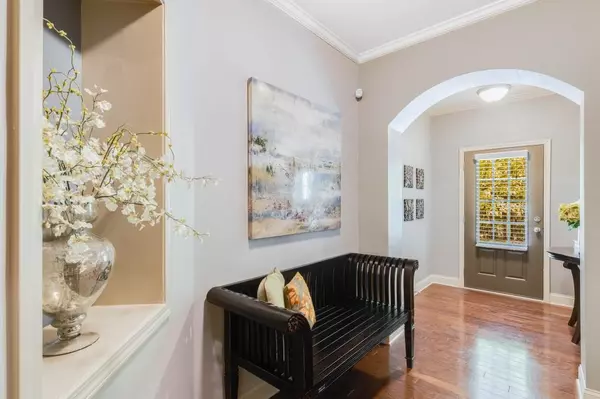$350,000
$365,000
4.1%For more information regarding the value of a property, please contact us for a free consultation.
4 Beds
3.5 Baths
3,051 SqFt
SOLD DATE : 12/30/2020
Key Details
Sold Price $350,000
Property Type Townhouse
Sub Type Townhouse
Listing Status Sold
Purchase Type For Sale
Square Footage 3,051 sqft
Price per Sqft $114
Subdivision Medlock Trace
MLS Listing ID 6799136
Sold Date 12/30/20
Style Townhouse, Traditional
Bedrooms 4
Full Baths 3
Half Baths 1
Construction Status Resale
HOA Fees $125
HOA Y/N No
Originating Board FMLS API
Year Built 2013
Annual Tax Amount $3,432
Tax Year 2019
Lot Size 435 Sqft
Acres 0.01
Property Description
No Doubt, One of a Kind End Unit with Screen Porch, Deck, and Patio. Totally Fenced with Backyard. No other Home like it. Original Owner who added hardwood stairs and hardwoods in the hall when she purchased. Updated Kitchen to lower top tier to make One level Island, Added Quartz Counter tops, Glass Backsplash, Changed Black Appliances to Stainless Steel KitchenAid Appliances, Added Recessed Lighting and Under Cabinet lights, New Pendants above Island. Open Concept with Kitchen, Eating and Family Room All Together. Private Deck with Wooded Backyard. Huge Master Suite with Room for Sitting. Master Bath with added Tile around Tub and Separate Tile Shower. Double Sinks and Even Room for a Piece of Furniture. Three Secondary Bedrooms, One Currently Used as Home Office. Terrace Level Finished with Large Media Room, Full Bath, and Recreation Area. Concrete Pad Added with Screened in Porch - Such a Quiet Refuge. Off of the Porch is a Patio with Fenced Yard, Seldom Found in Townhomes. Location is very Convenient to The Forum, Town Green, and Town Center.
Location
State GA
County Gwinnett
Area 61 - Gwinnett County
Lake Name None
Rooms
Bedroom Description Oversized Master
Other Rooms None
Basement Bath/Stubbed, Daylight, Exterior Entry, Finished Bath, Full, Interior Entry
Dining Room None
Interior
Interior Features Double Vanity, Entrance Foyer, High Ceilings 9 ft Lower, High Ceilings 9 ft Main, High Ceilings 9 ft Upper, Low Flow Plumbing Fixtures
Heating Electric, Zoned
Cooling Central Air
Flooring Carpet, Ceramic Tile, Hardwood
Fireplaces Number 1
Fireplaces Type Blower Fan, Family Room
Window Features Insulated Windows
Appliance Dishwasher, Disposal, Double Oven, Electric Range, Electric Water Heater, Microwave, Self Cleaning Oven
Laundry Laundry Room, Main Level
Exterior
Exterior Feature None
Parking Features Driveway, Garage, Garage Door Opener, Kitchen Level, Level Driveway
Garage Spaces 2.0
Fence Back Yard
Pool None
Community Features Homeowners Assoc, Near Shopping
Utilities Available Cable Available, Electricity Available, Phone Available, Sewer Available, Underground Utilities, Water Available
Waterfront Description None
View Other
Roof Type Composition
Street Surface Paved
Accessibility None
Handicap Access None
Porch Patio
Total Parking Spaces 2
Building
Lot Description Landscaped, Level, Wooded
Story Two
Sewer Public Sewer
Water Public
Architectural Style Townhouse, Traditional
Level or Stories Two
Structure Type Brick Front, Cement Siding
New Construction No
Construction Status Resale
Schools
Elementary Schools Norcross
Middle Schools Summerour
High Schools Norcross
Others
HOA Fee Include Maintenance Grounds, Termite
Senior Community no
Restrictions false
Tax ID R6286 381
Ownership Fee Simple
Financing no
Special Listing Condition None
Read Less Info
Want to know what your home might be worth? Contact us for a FREE valuation!

Our team is ready to help you sell your home for the highest possible price ASAP

Bought with Berkshire Hathaway HomeServices Georgia Properties






