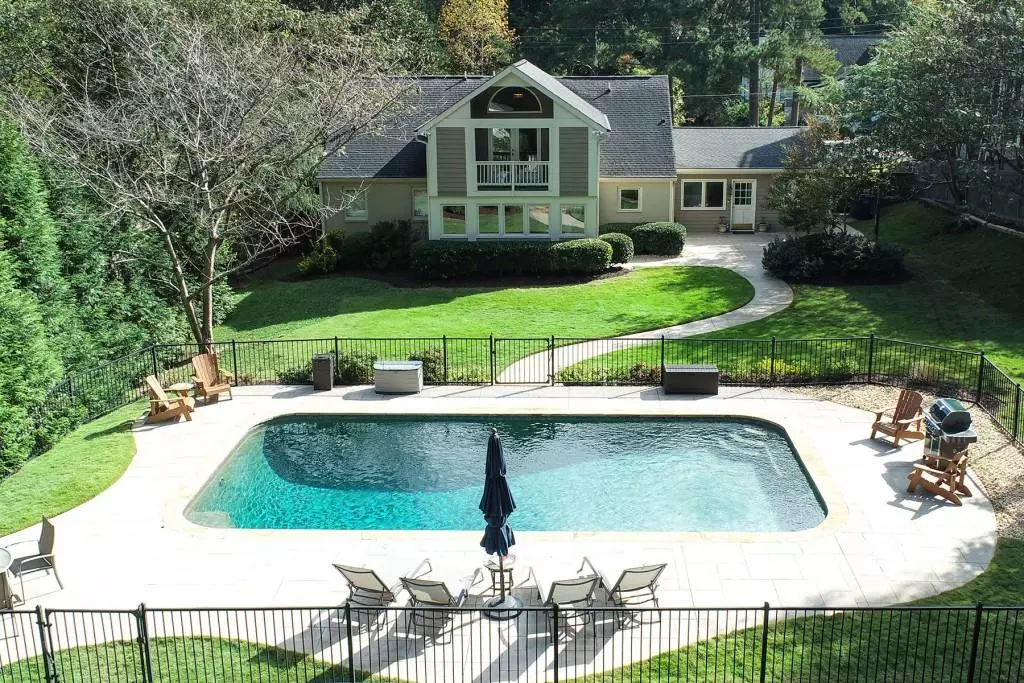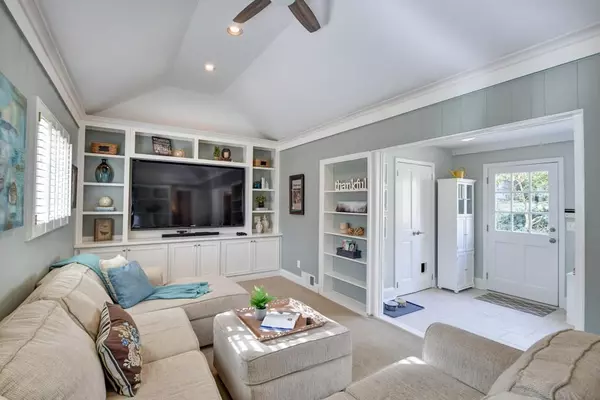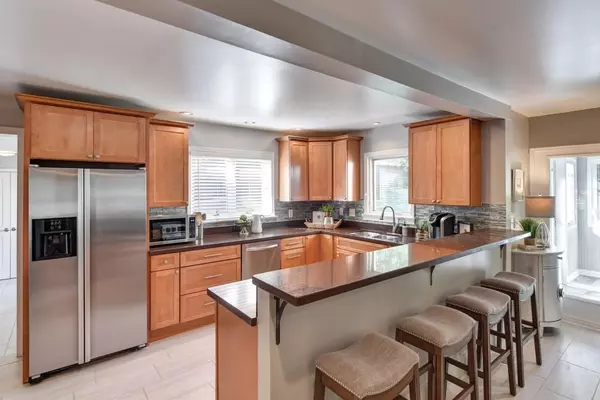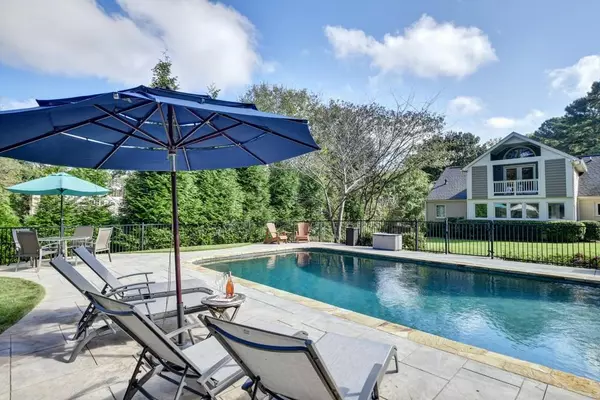$1,105,000
$1,175,000
6.0%For more information regarding the value of a property, please contact us for a free consultation.
4 Beds
4 Baths
3,326 SqFt
SOLD DATE : 01/20/2021
Key Details
Sold Price $1,105,000
Property Type Single Family Home
Sub Type Single Family Residence
Listing Status Sold
Purchase Type For Sale
Square Footage 3,326 sqft
Price per Sqft $332
Subdivision Morningside
MLS Listing ID 6800221
Sold Date 01/20/21
Style Traditional
Bedrooms 4
Full Baths 4
Construction Status Resale
HOA Y/N No
Originating Board FMLS API
Year Built 1950
Annual Tax Amount $9,705
Tax Year 2019
Lot Size 0.718 Acres
Acres 0.718
Property Description
Welcome home to this true oasis in the heart of Morningside - ideal for year-round outdoor entertaining! Set on almost 3/4 of an acre, professionally landscaped, featuring a tranquil saltwater, Pebbletec pool and beautiful hardscape. This updated home boasts a gracious floor plan with a formal Living and Dining Room, and a chef's Kitchen with stainless appliances and quartz countertops. The Kitchen opens to a sunny keeping room with built-ins, and French doors to the sunroom featuring a slate tile floor and a wet bar. You will love relaxing in the large bonus room with built-ins and a mounted television. On the main level, you will also find two generous bedrooms with a jack-n-jill bathroom and an additional full bathroom, along with a large mudroom. Upstairs, the fabulous Owner's Suite features hardwoods, two walk-in closets, a spa-like ensuite bathroom, and a balcony overlooking the private, fenced backyard. There is an additional spacious bedroom upstairs with two closets and an ensuite bathroom, and an upstairs laundry room. Ample storage throughout, tankless hot water heater, landscape lighting, and so much more. This home has been meticulously maintained, and has excellent curb appeal in an ideal location, close to Midtown, Buckhead and Downtown. Hurry! This one won't last long.
Location
State GA
County Fulton
Area 23 - Atlanta North
Lake Name None
Rooms
Bedroom Description Split Bedroom Plan
Other Rooms None
Basement Crawl Space
Main Level Bedrooms 2
Dining Room Separate Dining Room
Interior
Interior Features Bookcases, Double Vanity, His and Hers Closets, Walk-In Closet(s)
Heating Central
Cooling Central Air
Flooring Ceramic Tile, Hardwood
Fireplaces Type None
Window Features None
Appliance Dishwasher, Disposal, Gas Range, Refrigerator, Tankless Water Heater
Laundry Laundry Room, Upper Level
Exterior
Exterior Feature Private Yard
Garage Driveway, Parking Pad
Fence Fenced
Pool In Ground
Community Features Near Schools, Near Shopping, Near Trails/Greenway, Park, Playground, Restaurant
Utilities Available Cable Available, Electricity Available, Natural Gas Available, Phone Available
Waterfront Description None
View Other
Roof Type Composition
Street Surface Paved
Accessibility None
Handicap Access None
Porch Patio
Parking Type Driveway, Parking Pad
Private Pool true
Building
Lot Description Back Yard, Front Yard, Landscaped, Level, Private
Story Two
Sewer Public Sewer
Water Public
Architectural Style Traditional
Level or Stories Two
Structure Type Brick 4 Sides, Cement Siding
New Construction No
Construction Status Resale
Schools
Elementary Schools Morningside-
Middle Schools David T Howard
High Schools Grady
Others
Senior Community no
Restrictions false
Tax ID 17 005000100340
Ownership Fee Simple
Financing no
Special Listing Condition None
Read Less Info
Want to know what your home might be worth? Contact us for a FREE valuation!

Our team is ready to help you sell your home for the highest possible price ASAP

Bought with Compass







