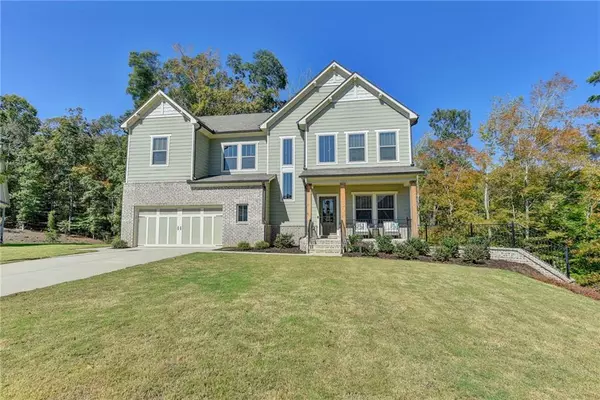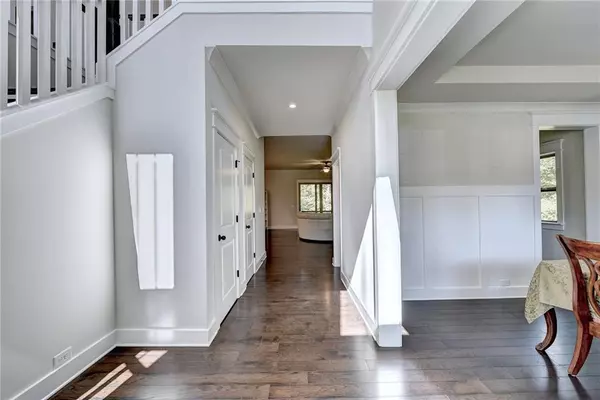$620,000
$620,000
For more information regarding the value of a property, please contact us for a free consultation.
6 Beds
4.5 Baths
4,616 SqFt
SOLD DATE : 12/29/2020
Key Details
Sold Price $620,000
Property Type Single Family Home
Sub Type Single Family Residence
Listing Status Sold
Purchase Type For Sale
Square Footage 4,616 sqft
Price per Sqft $134
Subdivision Dawson Pointe
MLS Listing ID 6796099
Sold Date 12/29/20
Style Craftsman
Bedrooms 6
Full Baths 4
Half Baths 1
Construction Status Resale
HOA Fees $1,750
HOA Y/N Yes
Originating Board FMLS API
Year Built 2018
Annual Tax Amount $5,455
Tax Year 2019
Lot Size 0.490 Acres
Acres 0.49
Property Description
You will love this nearly new Lake Lanier home. It delivers an unmatched combination of modern craftsman-styling and energy-efficiency. Plus, you’ll own an ultra-rare property line (partial) to the shore/water – it’s the only one in the neighborhood or area! Imagine cherishing the moments you’ll share on your covered screened-in porch with year-round views of this lovely and serene cove. Your stresses simply melt away! You can also have the peace of mind of owing a fabulous, maintenance-free community dock slip (optional at $45,000) complete with electricity, water, and storage just footsteps away from your front door. Desirable Thornhill floor plan has fabulous light and all the right designer colors and finishes. There’s plenty of room for your family too because this is one of the largest floor plan in the coveted, gated, swim/tennis community of Dawson Pointe. You’ll create lasting memories with friends and family when socializing in your high-end, gourmet kitchen featuring a modern, open concept that overlooks the family room with its cozy fireplace. The spacious master on the main is what you’ve always wanted! Fiber optics internet right to the house for ultra-fast and reliable internet. Award-winning Meritage Homes gets the Energy Star Rating for this super energy efficient home; you enjoy low utility bills. Energy features include Rinnai tankless water heater, Low-E windows, and spray foam super-insulated attic space. Your location is ideal just minutes to GA400 and the heart of Dawsonville’s shopping and dining center so you will appreciate more of life’s bounty (lake life!) with less time in a car. Fabulous clubhouse and pool along with 2 lighted tennis courts. Small, fenced back & side yard makes for the perfect dog run.
Location
State GA
County Dawson
Area 271 - Dawson County
Lake Name Lanier
Rooms
Bedroom Description Master on Main, Oversized Master
Other Rooms None
Basement Bath/Stubbed, Daylight, Exterior Entry, Finished, Finished Bath, Full
Main Level Bedrooms 1
Dining Room Separate Dining Room
Interior
Interior Features Bookcases, Disappearing Attic Stairs, Double Vanity, Entrance Foyer 2 Story, High Ceilings 9 ft Upper, High Ceilings 10 ft Main, High Speed Internet, His and Hers Closets, Smart Home, Tray Ceiling(s), Walk-In Closet(s), Wet Bar
Heating Forced Air, Heat Pump, Natural Gas, Zoned
Cooling Ceiling Fan(s), Central Air, Heat Pump, Zoned
Flooring Carpet, Hardwood
Fireplaces Number 1
Fireplaces Type Factory Built, Family Room, Gas Starter, Glass Doors
Window Features Insulated Windows
Appliance Dishwasher, Disposal, Double Oven, ENERGY STAR Qualified Appliances, Gas Cooktop, Gas Water Heater, Microwave, Self Cleaning Oven, Tankless Water Heater
Laundry Laundry Room, Main Level
Exterior
Exterior Feature Private Yard, Rear Stairs
Garage Driveway, Garage, Garage Faces Front, Kitchen Level, Level Driveway
Garage Spaces 2.0
Fence Back Yard, Fenced, Wood
Pool None
Community Features Clubhouse, Community Dock, Gated, Homeowners Assoc, Lake, Near Shopping, Pool, Sidewalks, Street Lights, Tennis Court(s)
Utilities Available Electricity Available, Natural Gas Available, Sewer Available, Underground Utilities, Water Available
Waterfront Description Lake, Lake Front
Roof Type Composition, Ridge Vents, Shingle
Street Surface Asphalt
Accessibility None
Handicap Access None
Porch Covered, Deck, Screened
Total Parking Spaces 4
Building
Lot Description Cul-De-Sac, Lake/Pond On Lot, Landscaped, Level, Private, Wooded
Story Two
Sewer Public Sewer
Water Public
Architectural Style Craftsman
Level or Stories Two
Structure Type Brick 3 Sides, Cement Siding, Frame
New Construction No
Construction Status Resale
Schools
Elementary Schools Kilough
Middle Schools Dawson County
High Schools Dawson County
Others
HOA Fee Include Maintenance Grounds, Reserve Fund, Swim/Tennis
Senior Community no
Restrictions false
Tax ID 120 017 041
Ownership Fee Simple
Financing no
Special Listing Condition None
Read Less Info
Want to know what your home might be worth? Contact us for a FREE valuation!

Our team is ready to help you sell your home for the highest possible price ASAP

Bought with Keller Williams Realty Atlanta Partners







