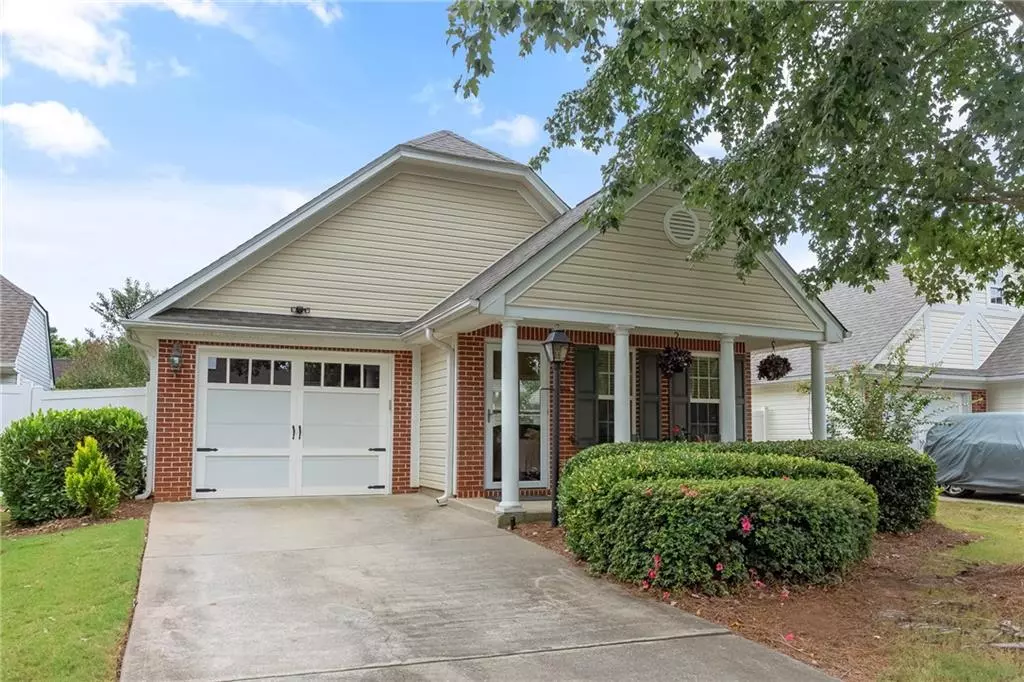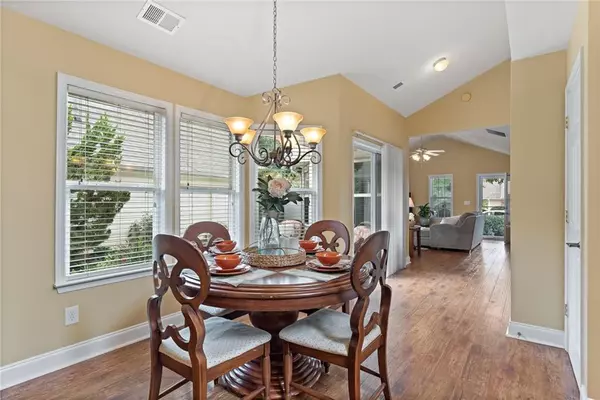$255,000
$250,000
2.0%For more information regarding the value of a property, please contact us for a free consultation.
2 Beds
2 Baths
1,301 SqFt
SOLD DATE : 11/02/2020
Key Details
Sold Price $255,000
Property Type Single Family Home
Sub Type Single Family Residence
Listing Status Sold
Purchase Type For Sale
Square Footage 1,301 sqft
Price per Sqft $196
Subdivision Stonebrooke Commons
MLS Listing ID 6781975
Sold Date 11/02/20
Style Cluster Home, Traditional
Bedrooms 2
Full Baths 2
Construction Status Resale
HOA Fees $95
HOA Y/N Yes
Originating Board FMLS API
Year Built 2004
Annual Tax Amount $2,079
Tax Year 2019
Lot Size 4,791 Sqft
Acres 0.11
Property Description
Exquisitely Maintained Move-In Ready Ranch! Bright open floorplan with vaulted ceilings, new luxury vinyl hardwood floors and carpets, and a private patio oasis off the kitchen with impeccable landscaping. The kitchen features a tall counter height breakfast bar, and fresh renovations such as the newly tiled backsplash, updated countertops and cabinetry, brand new appliances and an irresistible skylight that both opens up the room and brings in natural warmth. Spacious master includes a large sitting area, a massive walk-in closet, adjoining en suite, and private access to the outdoor patio. Additional Home Improvements include an updated glass shower in the master bath, new roof, new water heater, as well as a new washer and dryer. Neighborhood amenities consist of a clubhouse with fitness center and pool, sidewalks, street lights, underground utilities, and front yard maintenance by the HOA. Conveniently located near 400, lots of local shopping and restaurants; 5 minute drive from The Collection at Forsyth, 10 minute drive from the Greenway access at Fowler Park and only 15 minutes from Halcyon.
Location
State GA
County Forsyth
Area 222 - Forsyth County
Lake Name None
Rooms
Bedroom Description Master on Main, Sitting Room
Other Rooms None
Basement None
Main Level Bedrooms 2
Dining Room Open Concept
Interior
Interior Features Disappearing Attic Stairs, High Ceilings 10 ft Main, Walk-In Closet(s)
Heating Natural Gas
Cooling Ceiling Fan(s), Central Air
Flooring Carpet, Ceramic Tile, Hardwood
Fireplaces Number 1
Fireplaces Type Gas Log, Gas Starter, Glass Doors, Living Room
Window Features Insulated Windows, Skylight(s)
Appliance Dishwasher, Disposal, Dryer, Gas Range, Microwave, Refrigerator, Washer
Laundry In Kitchen, Main Level
Exterior
Exterior Feature Garden, Private Rear Entry, Private Yard
Garage Attached, Garage, Garage Door Opener, Garage Faces Front, Kitchen Level, Level Driveway
Garage Spaces 1.0
Fence Back Yard, Fenced, Privacy, Wood
Pool None
Community Features Clubhouse, Fitness Center, Gated, Homeowners Assoc, Near Schools, Near Shopping, Near Trails/Greenway, Pool, Sidewalks, Street Lights
Utilities Available Cable Available, Electricity Available, Natural Gas Available, Phone Available, Sewer Available, Underground Utilities, Water Available
Waterfront Description Pond
View Other
Roof Type Composition
Street Surface Paved
Accessibility None
Handicap Access None
Porch Covered, Patio
Total Parking Spaces 1
Building
Lot Description Back Yard, Front Yard, Lake/Pond On Lot, Landscaped, Level, Private
Story One
Sewer Public Sewer
Water Public
Architectural Style Cluster Home, Traditional
Level or Stories One
Structure Type Brick Front, Frame
New Construction No
Construction Status Resale
Schools
Elementary Schools George W. Whitlow
Middle Schools Otwell
High Schools Forsyth Central
Others
HOA Fee Include Maintenance Grounds, Security
Senior Community no
Restrictions false
Tax ID 106 439
Special Listing Condition None
Read Less Info
Want to know what your home might be worth? Contact us for a FREE valuation!

Our team is ready to help you sell your home for the highest possible price ASAP

Bought with Maximum One Executive Realtors







