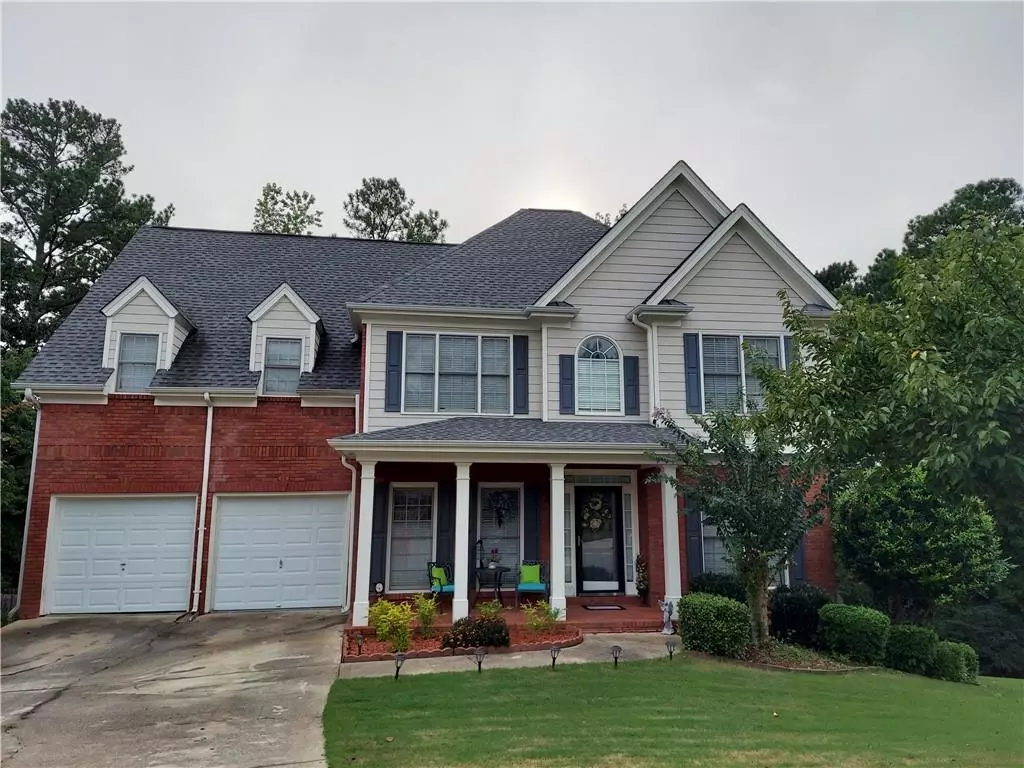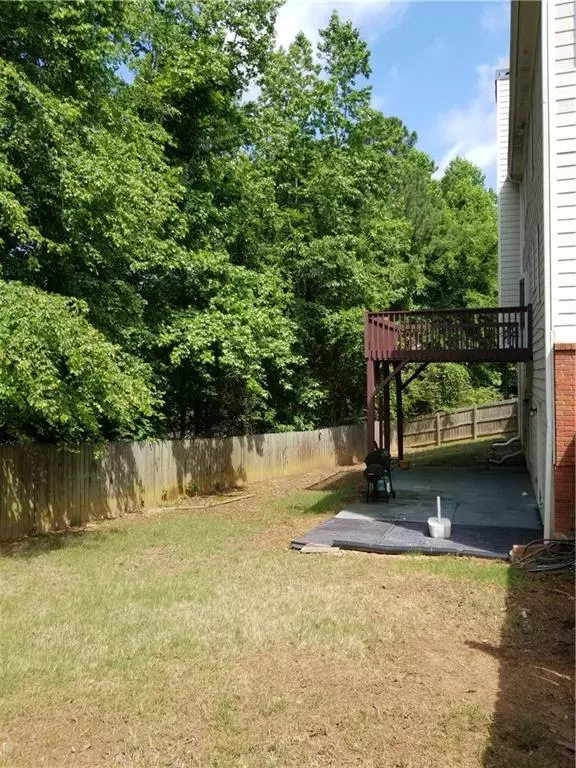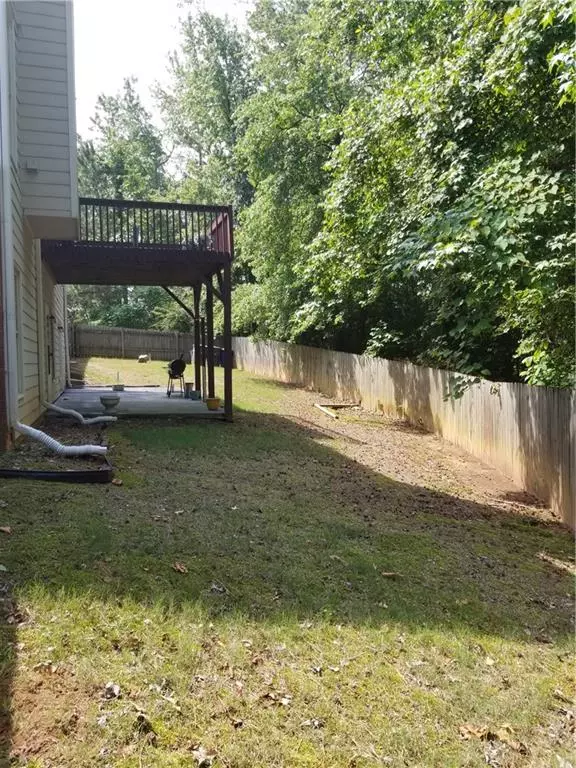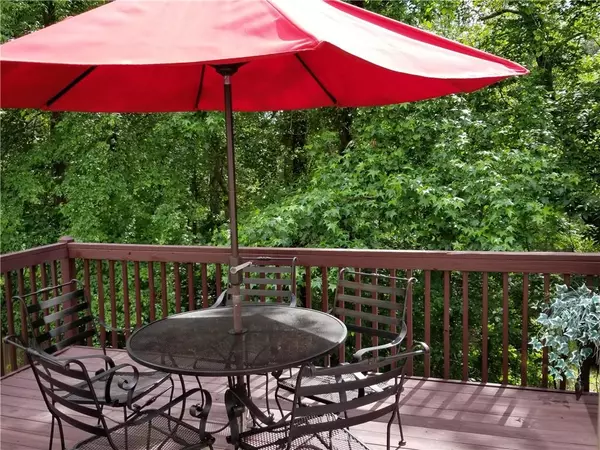$305,000
$305,000
For more information regarding the value of a property, please contact us for a free consultation.
5 Beds
3.5 Baths
3,400 SqFt
SOLD DATE : 11/11/2020
Key Details
Sold Price $305,000
Property Type Single Family Home
Sub Type Single Family Residence
Listing Status Sold
Purchase Type For Sale
Square Footage 3,400 sqft
Price per Sqft $89
Subdivision High View Of Chapel Hill
MLS Listing ID 6783171
Sold Date 11/11/20
Style Traditional
Bedrooms 5
Full Baths 3
Half Baths 1
Construction Status Resale
HOA Fees $525
HOA Y/N Yes
Originating Board FMLS API
Year Built 2003
Annual Tax Amount $3,536
Tax Year 2019
Lot Size 0.360 Acres
Acres 0.3598
Property Description
Look No Further! This Beautiful 5 Bedrooms 3.5 Bathrooms home is located in the High View subdivision of the coveted Chapel Hills Country Club and Golf community. The Kitchen with Hardwood Floors stainless steel appliances, and two pantries opens up to a Two Story 20 Feet Ceiling Family Room with wood burning Fireplace and separate Eat-in kitchen with breakfast bar area. The first floor has Hardwood throughout except in the Formal Living Room. The gorgeous Grand Staircase leads to the Master Suite and three additional bedrooms and one full bathroom. The Master has a large walk in closet and the Bathroom has a separate jetted tub and standing glass shower. The Fully Finished Bright and Spacious Basement is perfect for an In-law suite, Income Generation or for Entertaining. It has a Large Bedroom and Bathroom and Four other Separate Finished Spaces with a Bar area ready for you to only bring your wine glasses and your spirit. This Beauty is located on a Cul-de-sac Lot with Fenced Private wooded Backyard that provides ample space for your perfect Bar-B-Q, to add a playset and for your four legged friends to run around. Listen to the birds chirp and enjoy your coffee on the Private Back Deck or read your paper on your own Front Porch. In this beautiful community you will have access to three Swimming Pools, Tennis Courts, Playgrounds, Walking Trails, a Clubhouse, a Gorgeous Lake as well as the sprawling Golf Courses. This Beauty is perfectly located minutes from I-20, Sweetwater Creek State Park, Arbor Place Mall and other shopping and restaurants, Downtown Atlanta and the Hartsfield Jackson Airport. A New Water Heater was just Installed and the Homeowner will be Transferring HSA/ American Home Shield Home Warranty with the house.
Location
State GA
County Douglas
Area 91 - Douglas County
Lake Name None
Rooms
Bedroom Description Other
Other Rooms None
Basement Daylight, Exterior Entry, Finished, Finished Bath, Interior Entry
Dining Room Separate Dining Room
Interior
Interior Features Disappearing Attic Stairs, Double Vanity, Entrance Foyer, Entrance Foyer 2 Story, Tray Ceiling(s), Walk-In Closet(s)
Heating Central, Natural Gas
Cooling Ceiling Fan(s), Central Air
Flooring Carpet, Hardwood, Vinyl
Fireplaces Number 1
Fireplaces Type Family Room, Gas Starter
Window Features None
Appliance Dishwasher, Gas Range, Microwave, Refrigerator
Laundry Laundry Room, Main Level
Exterior
Exterior Feature Private Yard
Garage Driveway, Garage, Garage Door Opener, Garage Faces Front
Garage Spaces 2.0
Fence Back Yard, Fenced, Wood
Pool In Ground
Community Features Country Club, Golf, Homeowners Assoc, Near Schools, Near Shopping, Near Trails/Greenway, Playground, Sidewalks, Street Lights, Tennis Court(s)
Utilities Available Cable Available, Electricity Available, Natural Gas Available, Sewer Available, Water Available
View Other
Roof Type Shingle
Street Surface Asphalt
Accessibility None
Handicap Access None
Porch Covered, Deck, Front Porch
Total Parking Spaces 2
Private Pool true
Building
Lot Description Back Yard, Cul-De-Sac, Front Yard, Private, Sloped
Story Three Or More
Sewer Public Sewer
Water Public
Architectural Style Traditional
Level or Stories Three Or More
Structure Type Brick Front, Vinyl Siding
New Construction No
Construction Status Resale
Schools
Elementary Schools Chapel Hill - Douglas
Middle Schools Chapel Hill - Douglas
High Schools Chapel Hill
Others
Senior Community no
Restrictions false
Tax ID 00590150091
Special Listing Condition None
Read Less Info
Want to know what your home might be worth? Contact us for a FREE valuation!

Our team is ready to help you sell your home for the highest possible price ASAP

Bought with Village Realty







