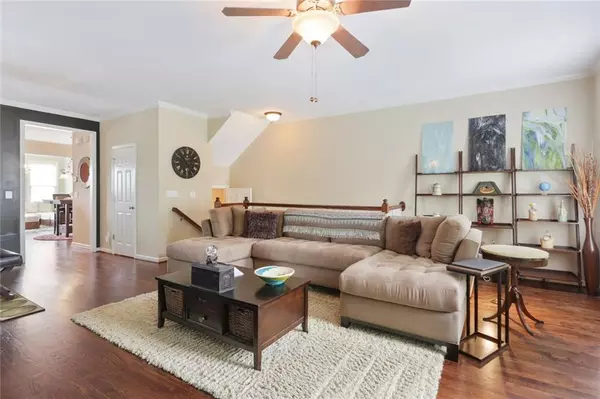$299,900
$299,900
For more information regarding the value of a property, please contact us for a free consultation.
3 Beds
3 Baths
2,520 SqFt
SOLD DATE : 10/30/2020
Key Details
Sold Price $299,900
Property Type Townhouse
Sub Type Townhouse
Listing Status Sold
Purchase Type For Sale
Square Footage 2,520 sqft
Price per Sqft $119
Subdivision Providence
MLS Listing ID 6772997
Sold Date 10/30/20
Style Townhouse, Traditional
Bedrooms 3
Full Baths 2
Half Baths 2
Construction Status Resale
HOA Fees $270
HOA Y/N Yes
Originating Board FMLS API
Year Built 2005
Annual Tax Amount $2,777
Tax Year 2019
Lot Size 871 Sqft
Acres 0.02
Property Description
Beautiful 3-level townhouse in sought after Gated Community. Three finished levels featuring additional living space with Sun-sitting rooms on each floor. Refinished Hardwood floors thru-out main level and entry foyer. Spacious and Open floorplan offers Family Room with fireplace and large dining area. Chefs kitchen with center island, granite counters, stainless steel Appls tiled backsplash and large sun-sitting room. Oversized master suite with sitting room and large walk in closet. Guest Room with private bath on top floor. Master bath with dual vanities, whirlpool tub and sep shower. Finished lower level with half bath and bonus sitting room makes great flex space perfect for home office space, Media room or fitness area. Gated community w/ resort-inspired amenities:2 pools, tennis courts, fitness center, beautifully established lush grounds, and a friendly security guard. 1 car attached garage.
Location
State GA
County Cobb
Area 72 - Cobb-West
Lake Name None
Rooms
Bedroom Description Oversized Master, Sitting Room
Other Rooms None
Basement Daylight, Exterior Entry, Finished, Finished Bath, Interior Entry
Dining Room Dining L, Open Concept
Interior
Interior Features Bookcases, Disappearing Attic Stairs, Double Vanity, Entrance Foyer, High Ceilings 9 ft Lower
Heating Central, Forced Air, Natural Gas, Zoned
Cooling Ceiling Fan(s), Central Air, Zoned
Flooring Carpet, Hardwood
Fireplaces Number 1
Fireplaces Type Family Room, Gas Log
Window Features Insulated Windows, Plantation Shutters, Shutters
Appliance Dishwasher, Disposal, Gas Cooktop, Microwave, Refrigerator
Laundry Laundry Room, Upper Level
Exterior
Exterior Feature Courtyard, Private Front Entry, Private Rear Entry
Parking Features Garage, Garage Door Opener, Garage Faces Front, Level Driveway, Electric Vehicle Charging Station(s)
Garage Spaces 1.0
Fence None
Pool None
Community Features Clubhouse, Community Dock, Gated, Homeowners Assoc, Near Shopping, Playground, Pool, Sidewalks, Street Lights, Tennis Court(s)
Utilities Available Cable Available, Electricity Available, Natural Gas Available, Phone Available, Sewer Available, Underground Utilities, Water Available
View Other
Roof Type Composition
Street Surface Paved
Accessibility None
Handicap Access None
Porch Deck, Patio
Total Parking Spaces 1
Building
Lot Description Back Yard, Corner Lot, Landscaped, Level
Story Three Or More
Sewer Public Sewer
Water Public
Architectural Style Townhouse, Traditional
Level or Stories Three Or More
Structure Type Brick Front, Cement Siding
New Construction No
Construction Status Resale
Schools
Elementary Schools Clay-Harmony Leland
Middle Schools Lindley
High Schools Pebblebrook
Others
HOA Fee Include Maintenance Structure, Maintenance Grounds, Reserve Fund, Security, Swim/Tennis, Termite, Trash
Senior Community no
Restrictions true
Tax ID 18018001230
Ownership Fee Simple
Financing yes
Special Listing Condition None
Read Less Info
Want to know what your home might be worth? Contact us for a FREE valuation!

Our team is ready to help you sell your home for the highest possible price ASAP

Bought with Non FMLS Member






