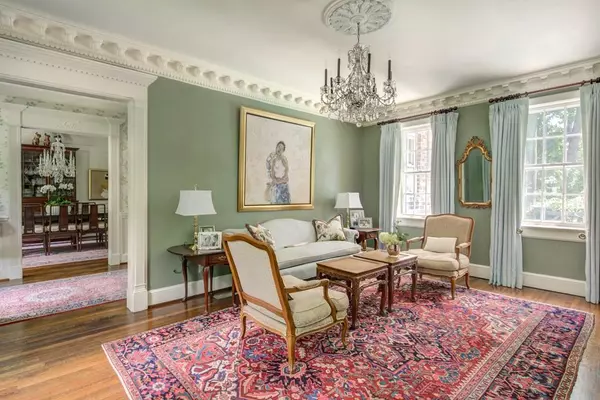$1,330,000
$1,395,000
4.7%For more information regarding the value of a property, please contact us for a free consultation.
5 Beds
4 Baths
3,674 SqFt
SOLD DATE : 10/20/2020
Key Details
Sold Price $1,330,000
Property Type Single Family Home
Sub Type Single Family Residence
Listing Status Sold
Purchase Type For Sale
Square Footage 3,674 sqft
Price per Sqft $362
Subdivision Morningside
MLS Listing ID 6759067
Sold Date 10/20/20
Style Traditional, Tudor
Bedrooms 5
Full Baths 3
Half Baths 2
Construction Status Resale
HOA Y/N No
Originating Board FMLS API
Year Built 1930
Annual Tax Amount $15,395
Tax Year 2019
Lot Size 0.327 Acres
Acres 0.3274
Property Description
Rare Morningside gem! Meticulously maintained and updated historic brick Tudor on sought after E. Pelham Rd. Walk to shops, restaurants, Beltline and Piedmont Park from this ideal location in Morningside Elementary School District. Beautiful curb appeal with backyard oasis and heated pool. Welcoming entry foyer gives view to the home’s many elegant features including gracious dining room, living room and study, all with period details including exquisite millwork. Study boasts custom mahogany cabinetry, fireplace and terrace overlooking heated pool. Gourmet eat-in kitchen updated in 2018, features new Wolf appliances, custom cabinets and plenty of storage. 2nd floor has 3 bedrooms and 2 baths including master suite with walk-in closet.Hardwoods throughout first and second floors. Terrace level features complete 2-bedroom in-law/au-pair suite with separate kitchen, full bath and separate entrance. The stunning gardens are professionally landscaped with a fenced backyard, heated pool, gazebo and Midtown skyline views. 2-car garage features a large second-story, perfect for an office or exercise room.
Location
State GA
County Fulton
Area 23 - Atlanta North
Lake Name None
Rooms
Bedroom Description Other
Other Rooms Garage(s), Gazebo, Pergola
Basement Daylight, Driveway Access, Exterior Entry, Finished, Finished Bath, Full
Dining Room Separate Dining Room
Interior
Interior Features Bookcases, Entrance Foyer, High Ceilings 9 ft Main, High Speed Internet, Smart Home, Walk-In Closet(s)
Heating Central, Forced Air, Zoned
Cooling Ceiling Fan(s), Central Air, Zoned
Flooring Carpet, Ceramic Tile, Hardwood
Fireplaces Number 2
Fireplaces Type Living Room, Other Room
Window Features None
Appliance Dishwasher, Disposal, Double Oven, Gas Cooktop, Microwave, Refrigerator
Laundry In Basement
Exterior
Exterior Feature Balcony, Courtyard, Garden, Private Yard
Garage Garage
Garage Spaces 2.0
Fence Back Yard
Pool Heated, In Ground
Community Features None
Utilities Available Cable Available, Electricity Available, Natural Gas Available, Phone Available, Sewer Available, Water Available
View City
Roof Type Composition
Street Surface Asphalt
Accessibility None
Handicap Access None
Porch Deck
Parking Type Garage
Total Parking Spaces 2
Private Pool true
Building
Lot Description Back Yard, Front Yard, Landscaped, Private
Story Two
Sewer Public Sewer
Water Public
Architectural Style Traditional, Tudor
Level or Stories Two
Structure Type Brick 4 Sides
New Construction No
Construction Status Resale
Schools
Elementary Schools Morningside-
Middle Schools David T Howard
High Schools Grady
Others
Senior Community no
Restrictions false
Tax ID 17 005100040081
Special Listing Condition None
Read Less Info
Want to know what your home might be worth? Contact us for a FREE valuation!

Our team is ready to help you sell your home for the highest possible price ASAP

Bought with Compass







