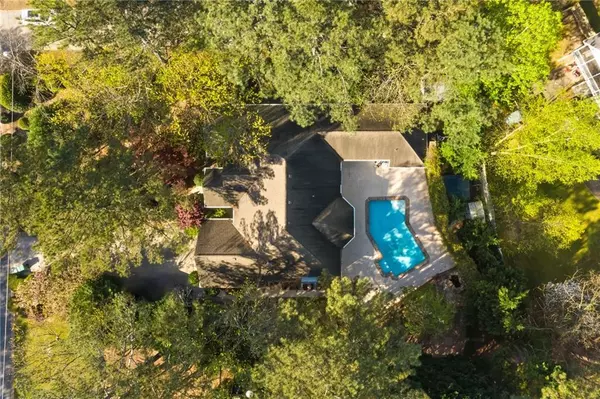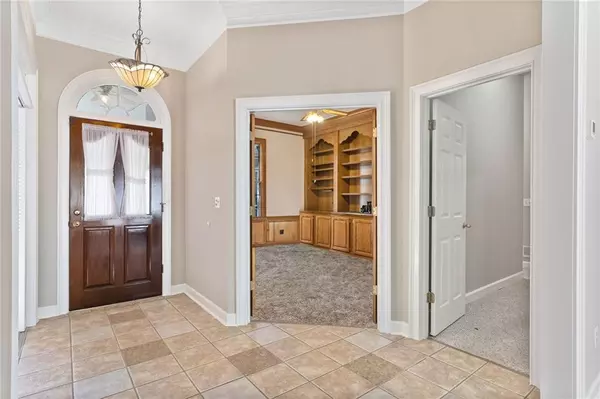$405,000
$420,000
3.6%For more information regarding the value of a property, please contact us for a free consultation.
3 Beds
3 Baths
3,144 SqFt
SOLD DATE : 10/09/2020
Key Details
Sold Price $405,000
Property Type Single Family Home
Sub Type Single Family Residence
Listing Status Sold
Purchase Type For Sale
Square Footage 3,144 sqft
Price per Sqft $128
Subdivision Cameron Forest
MLS Listing ID 6712984
Sold Date 10/09/20
Style Ranch, Traditional
Bedrooms 3
Full Baths 3
Construction Status Resale
HOA Fees $150
HOA Y/N Yes
Originating Board FMLS API
Year Built 1988
Annual Tax Amount $3,834
Tax Year 2018
Lot Size 0.413 Acres
Acres 0.413
Property Description
An inviting, single level living, ONE owner home at its best in hot Johns Creek! Three bedrooms, three baths, designated office, two dining areas, two living spaces, two laundry areas, all nestled on over 1/3 of an acre private lot with maximum privacy in the backyard. Shaded by mature landscape in the front for a country feel although close to hot spot restaurants with easy access to State Bridge and Medlock Bridge. With over 25 windows around the home the picture windows across the back bathe this ranch home in natural sunlight. Open floor plan flows seamlessly to an in-ground salt water pool and plenty of outdoor living space and a shed for storage! The master bedroom is spacious and the real winner is the master closet that is massive that could easily transition back to a nursery or 4th bedroom. Additional guest bedrooms are situated for privacy and one suite offers a private exterior entrance that could be ideal for a college student or live in parents with a wet bar closet that has room for small kitchen appliances. DO NOT MISS THE FINISHED SPACE OVER THE TWO CAR GARAGE that easily serves as a craft room, extra storage, 2nd office, exercise area or workshop. Driveway can easily fit 8 + cars for family and friends. This entertaining oasis has been freshly painted inside and out with an HVAC unit barely a year old. Priced to sell so you can begin making memories!
Location
State GA
County Fulton
Area 14 - Fulton North
Lake Name None
Rooms
Bedroom Description In-Law Floorplan, Master on Main, Split Bedroom Plan
Other Rooms Shed(s)
Basement None
Main Level Bedrooms 3
Dining Room Seats 12+, Separate Dining Room
Interior
Interior Features Bookcases, Double Vanity, Entrance Foyer, High Ceilings 10 ft Main, High Speed Internet, Walk-In Closet(s), Wet Bar
Heating Electric, Forced Air
Cooling Attic Fan, Ceiling Fan(s), Central Air
Flooring Carpet, Ceramic Tile
Fireplaces Number 1
Fireplaces Type Family Room, Gas Log, Gas Starter, Great Room, Keeping Room, Living Room
Window Features None
Appliance Dishwasher, Disposal, Dryer, Electric Cooktop, Electric Oven, Electric Water Heater, ENERGY STAR Qualified Appliances, Microwave, Self Cleaning Oven, Washer
Laundry In Kitchen, Laundry Room, Main Level
Exterior
Exterior Feature Awning(s), Garden, Permeable Paving, Private Rear Entry, Private Yard
Garage Attached, Driveway, Garage, Garage Door Opener, Garage Faces Front, Kitchen Level, Level Driveway
Garage Spaces 2.0
Fence Back Yard, Fenced, Privacy, Wood
Pool In Ground, Vinyl
Community Features Clubhouse, Homeowners Assoc, Near Schools, Near Shopping, Near Trails/Greenway, Playground, Pool, Sidewalks, Street Lights, Tennis Court(s)
Utilities Available Cable Available, Electricity Available, Natural Gas Available, Phone Available, Sewer Available, Underground Utilities
Waterfront Description None
View Rural
Roof Type Composition, Shingle
Street Surface Paved
Accessibility Accessible Electrical and Environmental Controls, Accessible Entrance, Accessible Full Bath
Handicap Access Accessible Electrical and Environmental Controls, Accessible Entrance, Accessible Full Bath
Porch Covered, Deck, Front Porch, Patio, Rear Porch, Side Porch
Total Parking Spaces 2
Private Pool true
Building
Lot Description Back Yard, Front Yard, Landscaped, Level, Private
Story One
Sewer Public Sewer
Water Public
Architectural Style Ranch, Traditional
Level or Stories One
Structure Type Frame, Stucco, Vinyl Siding
New Construction No
Construction Status Resale
Schools
Elementary Schools State Bridge Crossing
Middle Schools Taylor Road
High Schools Chattahoochee
Others
Senior Community no
Restrictions false
Tax ID 11 069102430958
Financing no
Special Listing Condition None
Read Less Info
Want to know what your home might be worth? Contact us for a FREE valuation!

Our team is ready to help you sell your home for the highest possible price ASAP

Bought with Keller Williams Rlty, First Atlanta







