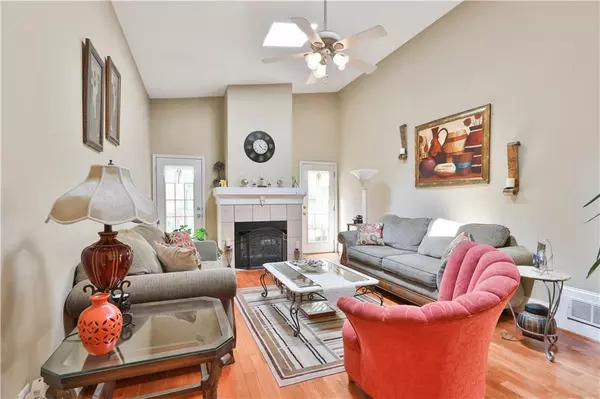$175,000
$164,900
6.1%For more information regarding the value of a property, please contact us for a free consultation.
4 Beds
2.5 Baths
2,251 SqFt
SOLD DATE : 08/28/2020
Key Details
Sold Price $175,000
Property Type Single Family Home
Sub Type Single Family Residence
Listing Status Sold
Purchase Type For Sale
Square Footage 2,251 sqft
Price per Sqft $77
Subdivision Greensprings
MLS Listing ID 6766806
Sold Date 08/28/20
Style Ranch
Bedrooms 4
Full Baths 2
Half Baths 1
Construction Status Resale
HOA Y/N No
Originating Board FMLS API
Year Built 2000
Annual Tax Amount $1,319
Tax Year 2019
Lot Size 0.505 Acres
Acres 0.5054
Property Description
**Multiple offers received. Seller requests all highest and best offers be submitted no later than 9am on Monday 8/17/2020** Waterfront ranch home on a full partially finished basement! Bring your fishing pole. Main level features: foyer entry leading to great room w/ soaring ceiling, gleaming hardwood floor & fireplace, kitchen w/ breakfast bar & generously sized breakfast area, owner's retreat w/ sitting area and ensuite bath (separate jetted tub & shower), two ample sized secondary bedrooms, hall full bath, and conveniently located half bath. Incredible full basement with tons of potential. Currently configured with a family room, over sized bedroom w/ trey ceiling, and recreation room. Another unfinished room would be perfect for media/theater PLUS bath and kitchen area could be easily finished providing for an in-law suite! Additional features include skylights providing natural light, rear patio & deck overlooking the pond and private backyard, 2-car garage, low maintenance vinyl siding, and easy access to I-85! Don't miss out on this amazing opportunity!
Location
State GA
County Fulton
Area 33 - Fulton South
Lake Name None
Rooms
Bedroom Description Master on Main, Oversized Master
Other Rooms None
Basement Bath/Stubbed, Exterior Entry, Finished, Full, Unfinished
Main Level Bedrooms 3
Dining Room None
Interior
Interior Features Entrance Foyer, Tray Ceiling(s), Walk-In Closet(s)
Heating Electric
Cooling Central Air, Heat Pump
Flooring Carpet, Hardwood
Fireplaces Number 1
Fireplaces Type Living Room
Window Features None
Appliance Dishwasher, Electric Range, Range Hood
Laundry In Garage
Exterior
Exterior Feature None
Garage Attached, Garage, Garage Door Opener
Garage Spaces 2.0
Fence None
Pool None
Community Features None
Utilities Available Electricity Available, Sewer Available, Water Available
View Other
Roof Type Composition
Street Surface Asphalt
Accessibility None
Handicap Access None
Porch Deck, Patio
Parking Type Attached, Garage, Garage Door Opener
Total Parking Spaces 2
Building
Lot Description Lake/Pond On Lot, Sloped
Story One
Sewer Public Sewer
Water Public
Architectural Style Ranch
Level or Stories One
Structure Type Vinyl Siding
New Construction No
Construction Status Resale
Schools
Elementary Schools Palmetto
Middle Schools Bear Creek - Fulton
High Schools Creekside
Others
Senior Community no
Restrictions false
Tax ID 07 361900940181
Special Listing Condition None
Read Less Info
Want to know what your home might be worth? Contact us for a FREE valuation!

Our team is ready to help you sell your home for the highest possible price ASAP

Bought with Apollo Associates Realty







