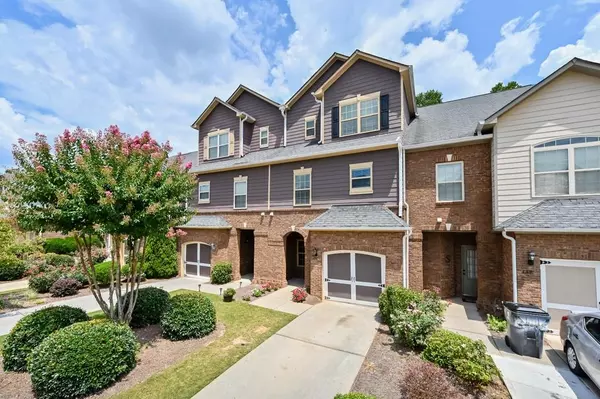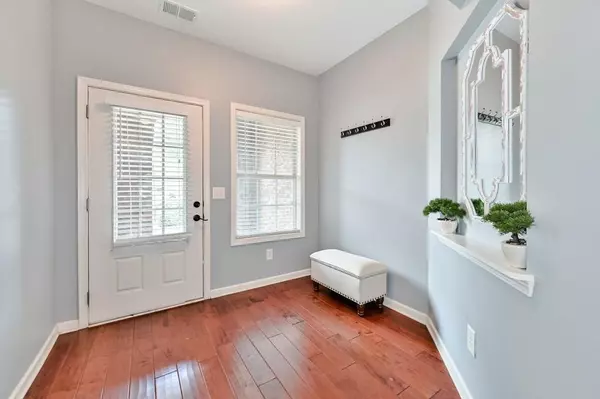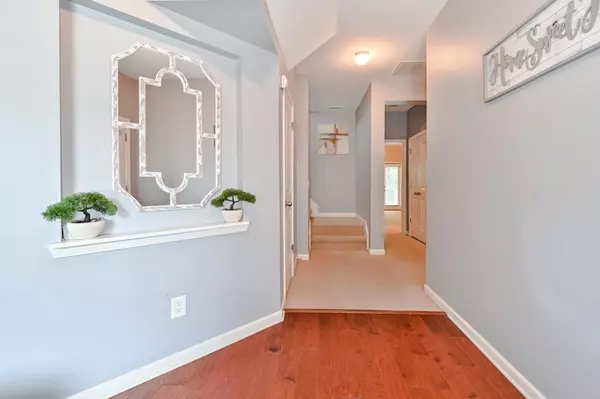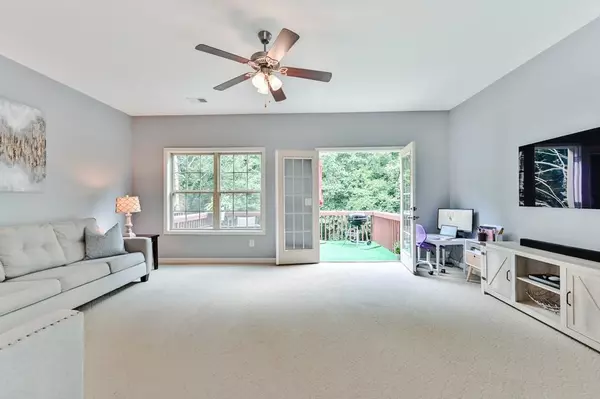$210,000
$210,000
For more information regarding the value of a property, please contact us for a free consultation.
3 Beds
3.5 Baths
2,292 SqFt
SOLD DATE : 09/14/2020
Key Details
Sold Price $210,000
Property Type Townhouse
Sub Type Townhouse
Listing Status Sold
Purchase Type For Sale
Square Footage 2,292 sqft
Price per Sqft $91
Subdivision Seaboard Township
MLS Listing ID 6765492
Sold Date 09/14/20
Style Traditional
Bedrooms 3
Full Baths 3
Half Baths 1
Construction Status Resale
HOA Fees $912
HOA Y/N Yes
Originating Board FMLS API
Year Built 2007
Annual Tax Amount $2,080
Tax Year 2018
Lot Size 2,178 Sqft
Acres 0.05
Property Description
This stunning 3 level townhome has it all! *Gleaming hardwoods welcome you into the entry foyer *Hard to find floorplan with BR, en-suite BA, and patio on the main level *Spacious 2nd level living area perfect for entertaining with its open concept spaces, breakfast bar, 3 sided fireplace and tons of natural light. *Master with large walk in closet *2nd BR with ensuite BA *Enjoy the peace and private serenity of your deck overlooking the tree lined bkyard *Extra parking space in front of house *Minutes to Silver Comet, stores and restaurants *This one wont last long! The kitchen features gleaming stainless steal appliances and hardwood floors. Take a step outside through french doors that lead to a balcony just off the living room, a perfect place to unwind after a long day. Retreat upstairs to the master bedroom with a tray ceiling, and light filled ensuite bathroom with double vanity and walk-in closet. Each bedroom has its own ensuite. The location of this community cannot be beat, with shops, restaurants and the Silver Comet Trail located conveniently nearby. Don't miss out on this opportunity. This rare floor plan is sure to sell quickly! Limited showings Saturday and Sunday 10-7 only.
Location
State GA
County Paulding
Area 191 - Paulding County
Lake Name None
Rooms
Bedroom Description Other
Other Rooms Garage(s)
Basement Crawl Space
Main Level Bedrooms 1
Dining Room Open Concept, Separate Dining Room
Interior
Interior Features Double Vanity, Entrance Foyer, High Speed Internet, Tray Ceiling(s), Walk-In Closet(s), Other
Heating Forced Air
Cooling Central Air
Flooring Carpet, Hardwood
Fireplaces Number 1
Fireplaces Type Double Sided, Factory Built, Glass Doors, Insert, Living Room
Window Features None
Appliance Dishwasher, Disposal, Gas Oven, Gas Range, Microwave, Refrigerator
Laundry In Kitchen
Exterior
Exterior Feature Private Front Entry, Private Rear Entry, Private Yard
Garage Attached, Garage
Garage Spaces 1.0
Fence None
Pool None
Community Features Pool
Utilities Available None
Waterfront Description None
View City
Roof Type Composition
Street Surface None
Accessibility None
Handicap Access None
Porch None
Total Parking Spaces 1
Building
Lot Description Back Yard, Front Yard, Landscaped
Story Two
Sewer Public Sewer
Water Public
Architectural Style Traditional
Level or Stories Two
Structure Type Brick Front, Cement Siding
New Construction No
Construction Status Resale
Schools
Elementary Schools Hiram
Middle Schools P.B. Ritch
High Schools Hiram
Others
HOA Fee Include Maintenance Grounds, Swim/Tennis, Termite, Trash
Senior Community no
Restrictions true
Tax ID 067702
Ownership Fee Simple
Financing no
Special Listing Condition None
Read Less Info
Want to know what your home might be worth? Contact us for a FREE valuation!

Our team is ready to help you sell your home for the highest possible price ASAP

Bought with Solid Source Realty GA, LLC.







