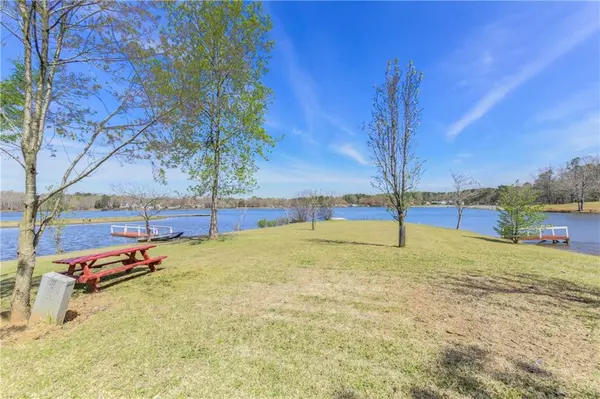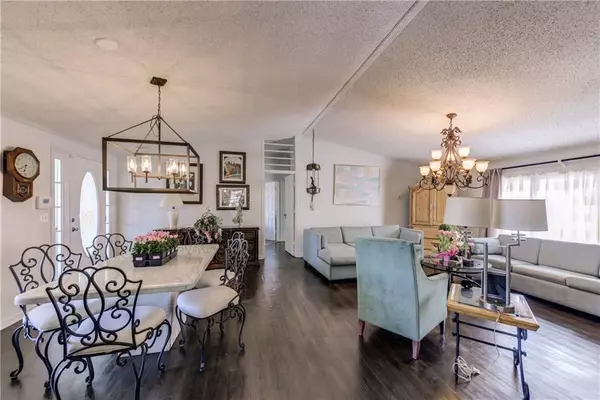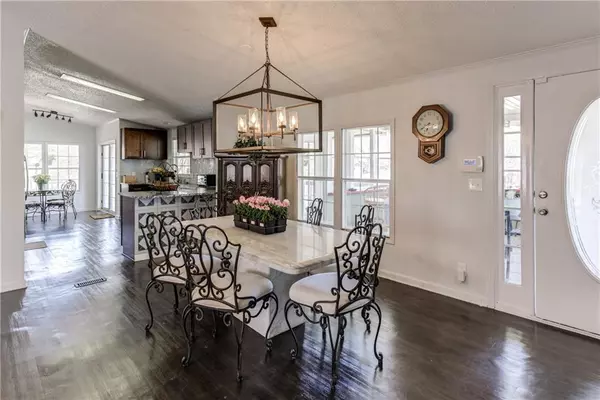$147,500
$138,000
6.9%For more information regarding the value of a property, please contact us for a free consultation.
3 Beds
2 Baths
1,789 SqFt
SOLD DATE : 06/19/2020
Key Details
Sold Price $147,500
Property Type Single Family Home
Sub Type Single Family Residence
Listing Status Sold
Purchase Type For Sale
Square Footage 1,789 sqft
Price per Sqft $82
Subdivision Skyland
MLS Listing ID 6694447
Sold Date 06/19/20
Style Mobile
Bedrooms 3
Full Baths 2
Construction Status Resale
HOA Y/N No
Originating Board FMLS API
Year Built 2000
Annual Tax Amount $1,363
Tax Year 2019
Lot Size 1.070 Acres
Acres 1.07
Property Description
Amazing Front Lake Home in Skyland Lake community ready to move in and in great condition. This mobile home features 3 bedrooms, 2 full baths, large kitchen with stain cabinets, granite counter-tops, SS appliances, breakfast area, separate dining room, family room, laundry room, large deck & screen porch. Beautiful Views of the lake. Property sits in a 1 acre lot and has 3 small docks, two sheds and a carport for parking. Property is completely fenced and is sold in AS-IS condition. New HVAC system. Use showing time to set showing appointment. Property is gated and appointment is required. No HOA in place in this community at this time. Must close with Mozley, Findlayson & Loggins, LLP / Keller Williams Realty Peachtree Road to hold Earnest Money Deposit. **Agents please check with your buyer's lender to make sure they are able to get financing approved for this type of property before scheduling a showing** This is a mobile home with a perm foundation and a retired title. Owner is a License real estate agent different from Listing Agent.
Location
State GA
County Henry
Area 211 - Henry County
Lake Name Other
Rooms
Bedroom Description Master on Main
Other Rooms Guest House, Other
Basement Crawl Space
Main Level Bedrooms 3
Dining Room Great Room
Interior
Interior Features Cathedral Ceiling(s)
Heating Central, Electric
Cooling Ceiling Fan(s), Central Air
Flooring Hardwood
Fireplaces Number 1
Fireplaces Type Factory Built, Family Room
Window Features None
Appliance Dishwasher, Disposal, Electric Cooktop, Electric Oven, Refrigerator
Laundry Laundry Room
Exterior
Exterior Feature Storage
Garage Driveway, Level Driveway
Fence Chain Link, Fenced
Pool None
Community Features None
Utilities Available Cable Available, Electricity Available, Sewer Available, Water Available
Waterfront Description Lake Front
Roof Type Composition
Street Surface Asphalt
Accessibility None
Handicap Access None
Porch Deck, Side Porch
Building
Lot Description Back Yard, Lake/Pond On Lot, Level, Other
Story One
Sewer Public Sewer
Water Public
Architectural Style Mobile
Level or Stories One
Structure Type Vinyl Siding
New Construction No
Construction Status Resale
Schools
Elementary Schools Unity Grove
Middle Schools Locust Grove
High Schools Locust Grove
Others
Senior Community no
Restrictions false
Tax ID 146A01035000
Ownership Fee Simple
Financing yes
Special Listing Condition None
Read Less Info
Want to know what your home might be worth? Contact us for a FREE valuation!

Our team is ready to help you sell your home for the highest possible price ASAP

Bought with Non FMLS Member







