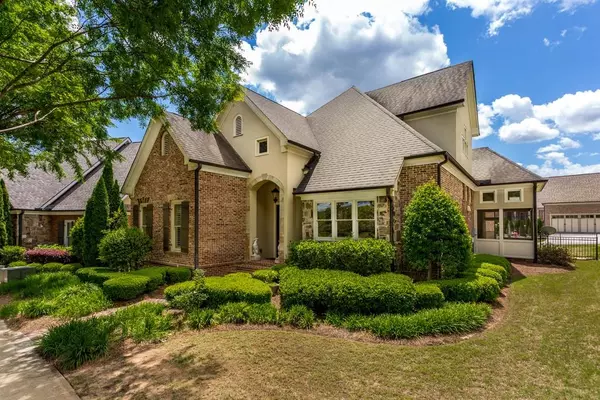$485,000
$514,500
5.7%For more information regarding the value of a property, please contact us for a free consultation.
3 Beds
3.5 Baths
3,735 SqFt
SOLD DATE : 09/05/2019
Key Details
Sold Price $485,000
Property Type Single Family Home
Sub Type Single Family Residence
Listing Status Sold
Purchase Type For Sale
Square Footage 3,735 sqft
Price per Sqft $129
Subdivision Chateau Elan
MLS Listing ID 6548977
Sold Date 09/05/19
Style European
Bedrooms 3
Full Baths 3
Half Baths 1
HOA Fees $2,600
Originating Board FMLS API
Year Built 2005
Annual Tax Amount $5,476
Tax Year 2018
Lot Size 10,410 Sqft
Property Description
Two true Master suites on the main home overlooks a beautifully landscaped green space in much sought after gem - Oxley Village. Very open living area with soaring ceilings and high end finishes throughout. Large upstairs bedroom and HUGE finished bonus studio suite with custom cabinetry, sink and refrigerator. New Carpet and new tile flooring in solarium. HOA fees cover yard maintenance. Garage features second door for Golf Cart storage. Short walk to member's only sports club/tennis/pool.
Location
State GA
County Gwinnett
Rooms
Other Rooms None
Basement None
Dining Room Seats 12+, Separate Dining Room
Interior
Interior Features Bookcases, Other, Tray Ceiling(s), Walk-In Closet(s)
Heating Forced Air
Cooling Zoned
Flooring Carpet, Ceramic Tile, Hardwood
Fireplaces Number 1
Fireplaces Type Family Room, Gas Log, Gas Starter, Great Room
Laundry In Kitchen, Laundry Room, Mud Room
Exterior
Exterior Feature Other
Garage Garage Door Opener, Kitchen Level, Level Driveway, Garage Faces Side
Fence None
Pool None
Community Features Gated, Golf, Homeowners Assoc, Playground, Pool, Swim Team, Tennis Court(s)
Utilities Available Cable Available, Electricity Available, Natural Gas Available, Phone Available, Sewer Available, Underground Utilities, Water Available
Waterfront Description None
View Golf Course
Roof Type Composition
Building
Lot Description Back Yard, Landscaped, Level, On Golf Course
Story One
Sewer Public Sewer
Water Public
New Construction No
Schools
Elementary Schools Duncan Creek
Middle Schools Osborne
High Schools Mill Creek
Others
Senior Community no
Special Listing Condition None
Read Less Info
Want to know what your home might be worth? Contact us for a FREE valuation!

Our team is ready to help you sell your home for the highest possible price ASAP

Bought with Funari Realty, LLC.







