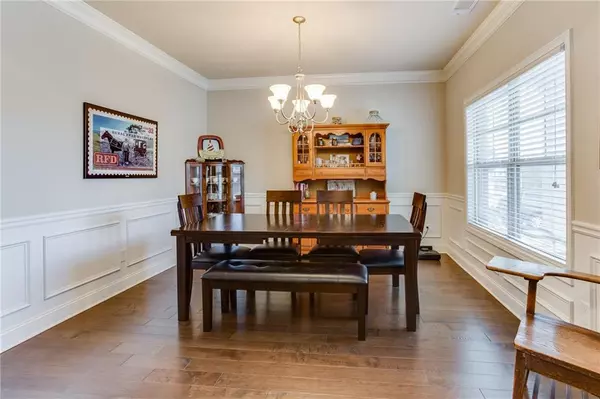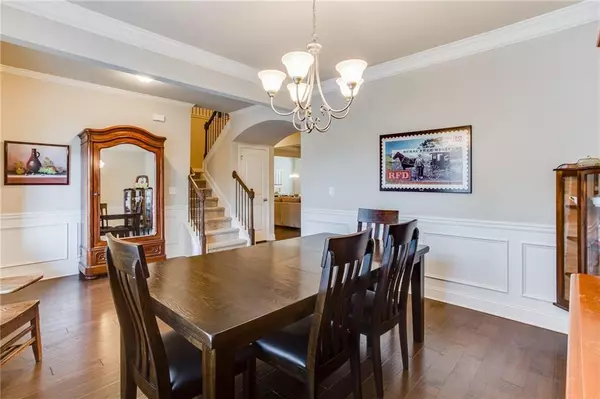$279,900
$279,900
For more information regarding the value of a property, please contact us for a free consultation.
4 Beds
3 Baths
2,675 SqFt
SOLD DATE : 04/05/2019
Key Details
Sold Price $279,900
Property Type Single Family Home
Sub Type Single Family Residence
Listing Status Sold
Purchase Type For Sale
Square Footage 2,675 sqft
Price per Sqft $104
Subdivision Riverbend At Mulberry Park
MLS Listing ID 6508065
Sold Date 04/05/19
Style Craftsman
Bedrooms 4
Full Baths 3
Construction Status Resale
HOA Fees $760
HOA Y/N Yes
Originating Board FMLS API
Year Built 2017
Annual Tax Amount $2,827
Tax Year 2018
Lot Size 7,405 Sqft
Acres 0.17
Property Description
1yr old beauty w/all the extras New Construction does NOT provide.. Move-in Ready, completely lndsped, fully fncd yd, upgraded lighting & ceiling fans thruout, hdwd flrs on all main lev, window blinds & ultimate scrnd porch-rm w/fplc! Plus, home boasts curved entry ways, stone fplc, huge walk-in pantry, coffered ceilings, Beveled subway tiled bksplsh, Hall Bench/Rack w/Cubbies, Guest suite on Main & Mstr w/full sitting rm. Open Kitch w/white Cabinets, Prep/Dine Island & SS refrig remains! Best location- walk to restaurants! Min to Hospital & easy access to 85 or 985.
Location
State GA
County Hall
Area 264 - Hall County
Lake Name None
Rooms
Bedroom Description Oversized Master
Other Rooms None
Basement None
Main Level Bedrooms 1
Dining Room Open Concept, Separate Dining Room
Interior
Interior Features Double Vanity, Entrance Foyer, Tray Ceiling(s)
Heating Electric
Cooling Ceiling Fan(s), Central Air
Flooring Carpet, Hardwood
Fireplaces Number 2
Fireplaces Type Factory Built, Gas Log, Great Room, Other Room
Window Features Insulated Windows
Appliance Dishwasher, Disposal, Gas Range, Gas Water Heater, Microwave, Refrigerator
Laundry Laundry Room, Upper Level
Exterior
Exterior Feature Private Yard
Parking Features Garage, Garage Door Opener
Garage Spaces 2.0
Fence Back Yard, Privacy
Pool None
Community Features Clubhouse, Homeowners Assoc, Near Shopping, Near Trails/Greenway, Playground, Pool, Sidewalks, Street Lights, Tennis Court(s)
Utilities Available Cable Available, Electricity Available, Natural Gas Available, Phone Available, Sewer Available, Underground Utilities, Water Available
View Other
Roof Type Composition
Street Surface Paved
Accessibility None
Handicap Access None
Porch Covered, Enclosed, Front Porch, Rear Porch, Screened
Total Parking Spaces 2
Building
Lot Description Back Yard, Landscaped, Level
Story Two
Sewer Public Sewer
Water Public
Architectural Style Craftsman
Level or Stories Two
Structure Type Brick Front, Cement Siding, Shingle Siding
New Construction No
Construction Status Resale
Schools
Elementary Schools Chestnut Mountain
Middle Schools Cherokee Bluff
High Schools Cherokee Bluff
Others
HOA Fee Include Swim/Tennis
Senior Community no
Restrictions false
Tax ID 15039F000145
Special Listing Condition None
Read Less Info
Want to know what your home might be worth? Contact us for a FREE valuation!

Our team is ready to help you sell your home for the highest possible price ASAP

Bought with Palmerhouse Properties






