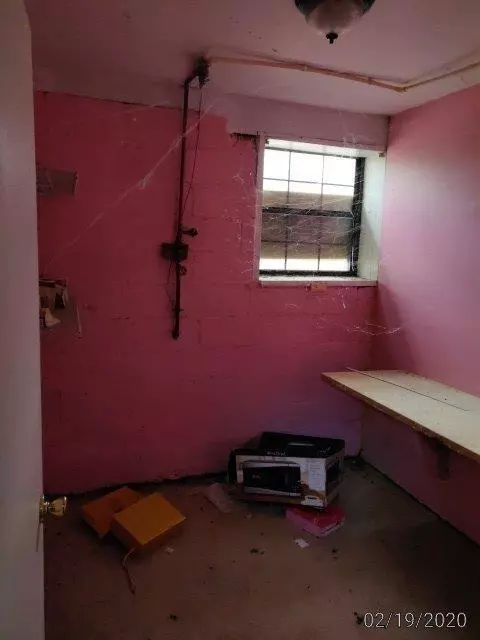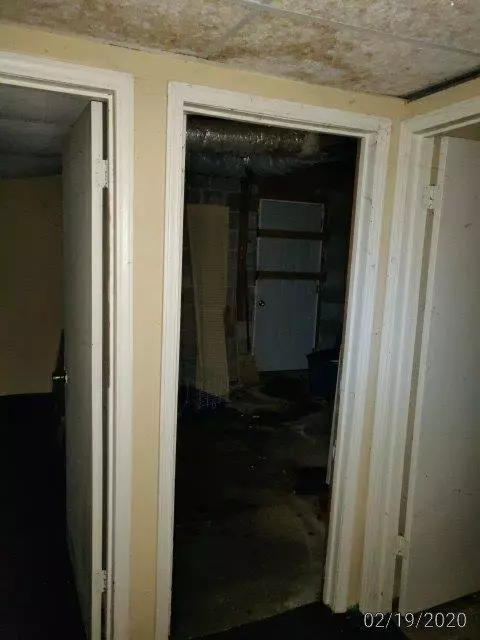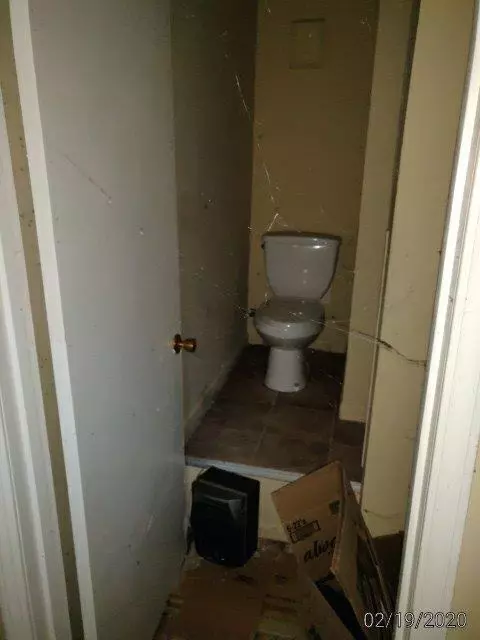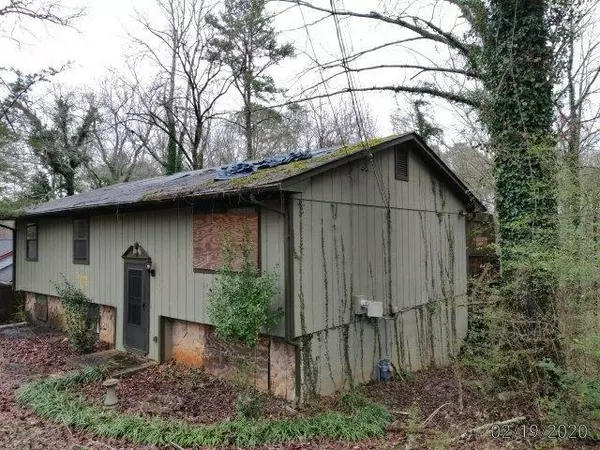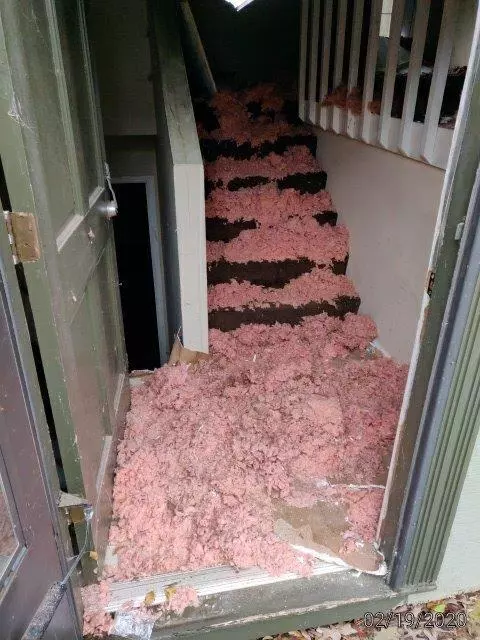$75,000
$69,900
7.3%For more information regarding the value of a property, please contact us for a free consultation.
4 Beds
3 Baths
1,144 SqFt
SOLD DATE : 06/23/2020
Key Details
Sold Price $75,000
Property Type Single Family Home
Sub Type Single Family Residence
Listing Status Sold
Purchase Type For Sale
Square Footage 1,144 sqft
Price per Sqft $65
Subdivision Hidden Valley
MLS Listing ID 6730032
Sold Date 06/23/20
Style Traditional
Bedrooms 4
Full Baths 3
Construction Status Resale
HOA Y/N No
Originating Board FMLS API
Year Built 1980
Annual Tax Amount $1,952
Tax Year 2019
Lot Size 0.400 Acres
Acres 0.4
Property Description
Calling all investors! This home needs some TLC, but the potential is here! Check out FMLS # 6709155 (4421 Denise Drive), pending on the same street for 157K. This could be exact same house. The home features a separate LR, DR on the main level. Downstairs features a bed, bath and bonus rooms. Nice master suites awaits your customization and design. The home has suffered damage from vandals and weather, so it will need a complete renovation inside, but the potential definitely presents itself. The property is being sold "as-is," without a sellers disclosure, termite letter or repairs. AGENTS PLEASE SEE PRIVATE REMARKS FOR OFFERS AND ACCESS. Here is a link for a full set of photos for the actual condition: https://1drv.ms/u/s!AigAZV9mr1ysicpv-vx4OrnONxAVew?e=6eSKCt
Location
State GA
County Dekalb
Area 42 - Dekalb-East
Lake Name None
Rooms
Bedroom Description Split Bedroom Plan
Other Rooms None
Basement Crawl Space, Exterior Entry, Interior Entry, Partial, Unfinished
Main Level Bedrooms 3
Dining Room Separate Dining Room
Interior
Interior Features Entrance Foyer, High Ceilings 9 ft Lower, High Ceilings 9 ft Main
Heating Forced Air, Natural Gas
Cooling Ceiling Fan(s)
Flooring Carpet, Ceramic Tile
Fireplaces Number 1
Fireplaces Type Factory Built, Family Room
Window Features None
Appliance Other
Laundry In Basement, Laundry Room
Exterior
Exterior Feature None
Parking Features Driveway
Fence None
Pool None
Community Features None
Utilities Available Cable Available, Electricity Available, Natural Gas Available, Phone Available, Sewer Available, Water Available
Waterfront Description None
View Other
Roof Type Composition
Street Surface Asphalt
Accessibility None
Handicap Access None
Porch None
Total Parking Spaces 2
Building
Lot Description Level
Story One and One Half
Sewer Public Sewer
Water Public
Architectural Style Traditional
Level or Stories One and One Half
Structure Type Frame, Other
New Construction No
Construction Status Resale
Schools
Elementary Schools Woodridge
Middle Schools Mary Mcleod Bethune
High Schools Towers
Others
Senior Community no
Restrictions false
Tax ID 15 191 01 122
Special Listing Condition None
Read Less Info
Want to know what your home might be worth? Contact us for a FREE valuation!

Our team is ready to help you sell your home for the highest possible price ASAP

Bought with Keller Williams Realty Atlanta Partners


