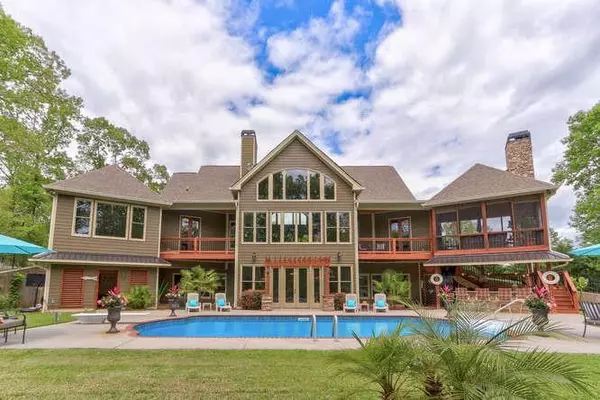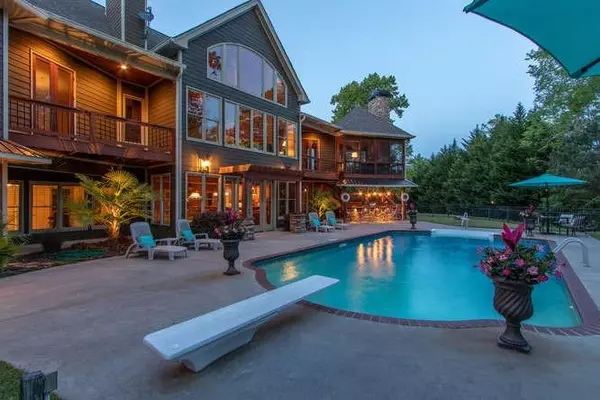$1,055,000
$1,100,000
4.1%For more information regarding the value of a property, please contact us for a free consultation.
5 Beds
6.5 Baths
6,481 SqFt
SOLD DATE : 08/25/2020
Key Details
Sold Price $1,055,000
Property Type Single Family Home
Sub Type Single Family Residence
Listing Status Sold
Purchase Type For Sale
Square Footage 6,481 sqft
Price per Sqft $162
Subdivision Lake Lanier Lakefront Estate
MLS Listing ID 6718846
Sold Date 08/25/20
Style Ranch, Rustic
Bedrooms 5
Full Baths 6
Half Baths 1
Construction Status Resale
HOA Y/N No
Originating Board FMLS API
Year Built 2005
Annual Tax Amount $7,896
Tax Year 2019
Lot Size 2.600 Acres
Acres 2.6
Property Description
Great Outside Living and Entertaining Area. How can you resist this magnificent estate? This has everything a person could want. 2.6 Acres of rustic elegance! This is the ultimate resort style and private home that many are looking for. 5/6.5 with room for family or entertaining guests. The tongue and groove ceilings makes you feel like you are in a mountain lodge yet on Lake Lanier with double slip dock. AMAZING salt water pool with a poolside Tiki bar and outdoor kitchen. An additional adjoining lot with a dock permit is also available for purchase. This can be YOUR little slice of heaven that is only 45 minutes from Atlanta. Dawsonville is 12 miles away and includes any kind of shopping and restaurants your heart Gainesville is 15 minutes from your desires. new home. The Northeast Georgia Medical award-winning medical care. Center offers You will enjoy concerts in the Gainesville Square during the summer months and many local eateries. The North Georgia Mountains are within 30 minutes where you can enjoy hiking as well as rivers and streams for fly fishing for rainbow trout. You feel like you are a million miles away yet close to so many activities. It’s time to start living the dream!
Location
State GA
County Hall
Area 262 - Hall County
Lake Name Lanier
Rooms
Bedroom Description Master on Main
Other Rooms Cabana, Pool House
Basement Daylight, Exterior Entry, Finished, Finished Bath, Full, Interior Entry
Main Level Bedrooms 3
Dining Room Open Concept, Seats 12+
Interior
Interior Features Beamed Ceilings, Cathedral Ceiling(s), Double Vanity, Entrance Foyer, High Ceilings 10 ft Main, High Speed Internet, His and Hers Closets, Walk-In Closet(s), Wet Bar
Heating Electric, Propane, Zoned
Cooling Ceiling Fan(s), Central Air, Zoned
Flooring Carpet, Ceramic Tile, Hardwood
Fireplaces Number 2
Fireplaces Type Family Room, Other Room, Wood Burning Stove
Window Features Insulated Windows
Appliance Dishwasher, Double Oven, Gas Range, Indoor Grill, Microwave, Refrigerator
Laundry In Kitchen, Laundry Room, Main Level
Exterior
Exterior Feature Balcony, Private Front Entry, Private Yard
Garage Attached, Driveway, Garage, Garage Faces Side, Kitchen Level
Garage Spaces 3.0
Fence Back Yard
Pool In Ground
Community Features Boating, Fishing, Lake, Powered Boats Allowed
Utilities Available Cable Available, Electricity Available, Water Available
Waterfront Description Lake, Lake Front
View Other
Roof Type Composition
Street Surface Paved
Accessibility Accessible Bedroom, Accessible Entrance, Accessible Full Bath, Accessible Hallway(s), Accessible Kitchen
Handicap Access Accessible Bedroom, Accessible Entrance, Accessible Full Bath, Accessible Hallway(s), Accessible Kitchen
Porch Covered, Deck, Front Porch, Patio, Rear Porch, Screened
Total Parking Spaces 3
Private Pool true
Building
Lot Description Back Yard, Borders US/State Park, Lake/Pond On Lot, Landscaped, Private
Story One
Sewer Septic Tank
Water Well
Architectural Style Ranch, Rustic
Level or Stories One
Structure Type Cement Siding, Stone
New Construction No
Construction Status Resale
Schools
Elementary Schools Sardis
Middle Schools Chestatee
High Schools Chestatee
Others
Senior Community no
Restrictions false
Tax ID 10009 000056
Special Listing Condition None
Read Less Info
Want to know what your home might be worth? Contact us for a FREE valuation!

Our team is ready to help you sell your home for the highest possible price ASAP

Bought with Keller Williams Realty Atlanta Partners







