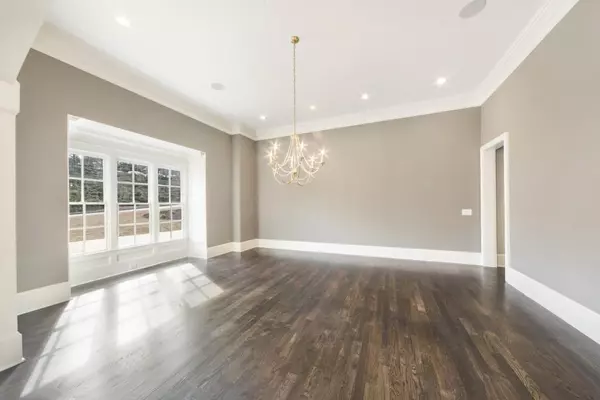$1,999,999
$1,999,999
For more information regarding the value of a property, please contact us for a free consultation.
5 Beds
5.5 Baths
7,356 SqFt
SOLD DATE : 05/29/2020
Key Details
Sold Price $1,999,999
Property Type Single Family Home
Sub Type Single Family Residence
Listing Status Sold
Purchase Type For Sale
Square Footage 7,356 sqft
Price per Sqft $271
Subdivision The Manor
MLS Listing ID 6712599
Sold Date 05/29/20
Style European
Bedrooms 5
Full Baths 5
Half Baths 1
Construction Status New Construction
HOA Fees $3,600
HOA Y/N Yes
Originating Board FMLS API
Year Built 2020
Tax Year 2018
Lot Size 3.108 Acres
Acres 3.108
Property Description
Gorgeous Golf Course & Water Views Await in This Stunning New Custom Home on One of The Largest Estate 3+ Acre Lots In Prestigious Gated The Manor Country Club Community and Walkable to Dining, Pools, Gym, Tennis and Golf! No Detail Was Missed in This Hand Crafted Custom Dream Home from the 12' Ceilings on Main; Glass Panel Pocket Doors; Extensive Millwork; Vaulted Breakfast Room; Grand Chef's Main Kitchen with Oversized Island, Wolf Appliances & Gorgeous Cabinetry plus a 2ndary Catering Kitchen on the Main to the Impressively Open Design. Offering an Expansive 4 Car Garage with Porticechere; Grand 2ndary En Suites; Huge Upper Bonus Room and So Much More, This Home is an Entertainer's Dream & Offers the Ultimate Tree Lined Privacy - Homesite 314. Still Time to Add a Pool or Finished Basement!
Location
State GA
County Fulton
Area 13 - Fulton North
Lake Name None
Rooms
Bedroom Description Master on Main
Other Rooms None
Basement Bath/Stubbed, Daylight, Exterior Entry, Unfinished
Main Level Bedrooms 1
Dining Room Seats 12+
Interior
Interior Features Beamed Ceilings, Bookcases, Double Vanity, Entrance Foyer, High Ceilings 9 ft Upper, High Ceilings 10 ft Main, High Ceilings 10 ft Lower, Smart Home, Walk-In Closet(s), Wet Bar
Heating Forced Air, Natural Gas, Zoned
Cooling Ceiling Fan(s), Central Air, Zoned
Flooring Carpet, Ceramic Tile, Hardwood
Fireplaces Number 2
Fireplaces Type Family Room, Gas Log, Gas Starter, Great Room
Window Features Insulated Windows
Appliance Dishwasher, Disposal, Double Oven, Gas Cooktop, Gas Oven, Microwave, Refrigerator, Self Cleaning Oven
Laundry Laundry Room, Main Level, Upper Level
Exterior
Exterior Feature None
Parking Features Detached, Garage, Garage Door Opener, Garage Faces Rear, Level Driveway
Garage Spaces 4.0
Fence None
Pool None
Community Features Country Club, Fishing, Fitness Center, Gated, Golf, Homeowners Assoc, Pool, Restaurant, Sidewalks, Street Lights, Tennis Court(s), Wine Storage
Utilities Available Cable Available, Electricity Available, Natural Gas Available, Underground Utilities
Waterfront Description None
View Golf Course
Roof Type Composition, Shingle
Street Surface Asphalt
Accessibility None
Handicap Access None
Porch Covered, Deck, Rear Porch
Total Parking Spaces 4
Building
Lot Description Back Yard, Lake/Pond On Lot, Landscaped, Level, On Golf Course
Story Three Or More
Sewer Public Sewer
Water Public
Architectural Style European
Level or Stories Three Or More
Structure Type Brick 4 Sides, Cement Siding, Stone
New Construction No
Construction Status New Construction
Schools
Elementary Schools Summit Hill
Middle Schools Hopewell
High Schools Cambridge
Others
HOA Fee Include Maintenance Structure, Maintenance Grounds, Security, Swim/Tennis
Senior Community no
Restrictions true
Tax ID 22 533003251158
Ownership Fee Simple
Financing no
Special Listing Condition None
Read Less Info
Want to know what your home might be worth? Contact us for a FREE valuation!

Our team is ready to help you sell your home for the highest possible price ASAP

Bought with Atlanta Fine Homes Sotheby's International







