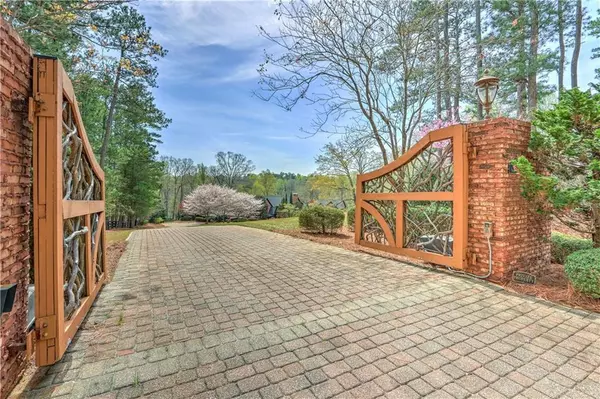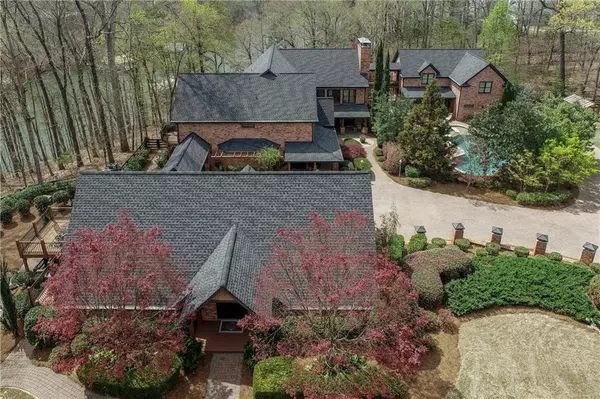$3,500,000
$3,500,000
For more information regarding the value of a property, please contact us for a free consultation.
6 Beds
8 Baths
12,510 SqFt
SOLD DATE : 07/16/2021
Key Details
Sold Price $3,500,000
Property Type Single Family Home
Sub Type Single Family Residence
Listing Status Sold
Purchase Type For Sale
Square Footage 12,510 sqft
Price per Sqft $279
Subdivision Lakefront On Lake Lanier
MLS Listing ID 6710101
Sold Date 07/16/21
Style Other
Bedrooms 6
Full Baths 7
Half Baths 2
Construction Status Resale
HOA Y/N No
Originating Board FMLS API
Year Built 2005
Annual Tax Amount $20,568
Tax Year 2019
Lot Size 4.320 Acres
Acres 4.32
Property Description
Extraordinary 3-building complex on Lake Lanier w/ magazine-quality finishes & dream amenities. Could easily house multiple groups in lavish luxury. This lakefront showcase includes a decorator's masterpiece main home, separate guest house & pool house/gym that could be a 3rd residence. Other important features: double slip party dock on deep water, short walk to lake & beautiful views, drivable road to dock, heated saline pool w/ rock waterfall, 2 garages for 7 large bays, RV parking, gated entrance, open floor plan, gorgeous bar & the owners' suite is to-die-for. Too many architectural features to mention, but here are some highlights. Stunning coffered ceilings, grand stone fireplaces in family room & master, massive bar room w/ billiards & media sections, decks & patios to accommodate an army (almost), 33,000 sq. ft. of pavers on the driveway & patios, one-of-a-kind entry gate, pro appliances in main house & guest house, gorgeous landscaping including lighted trees on timers for whimsical effect. Huge 4.32 acre lot maximizes privacy while providing room to grow, if needed. You will NEVER find another property like this one, guaranteed. Virtual showings available upon request.
Location
State GA
County Hall
Area 265 - Hall County
Lake Name Lanier
Rooms
Bedroom Description In-Law Floorplan, Oversized Master, Sitting Room
Other Rooms Garage(s), Guest House, Pool House, RV/Boat Storage, Second Residence, Workshop
Basement None
Main Level Bedrooms 2
Dining Room Seats 12+, Separate Dining Room
Interior
Interior Features Beamed Ceilings, Bookcases, Central Vacuum, Coffered Ceiling(s), Double Vanity, High Ceilings 10 ft Main, High Speed Internet, His and Hers Closets, Sauna, Tray Ceiling(s), Walk-In Closet(s), Wet Bar
Heating Electric, Zoned
Cooling Central Air, Zoned
Flooring Ceramic Tile, Hardwood, Other
Fireplaces Number 2
Fireplaces Type Family Room, Gas Log, Gas Starter, Master Bedroom
Window Features Insulated Windows, Plantation Shutters
Appliance Dishwasher, Double Oven, Microwave, Self Cleaning Oven, Other
Laundry Laundry Room
Exterior
Exterior Feature Other
Parking Features Detached, Drive Under Main Level, Garage, Garage Door Opener, Kitchen Level, RV Access/Parking
Garage Spaces 7.0
Fence Back Yard, Fenced, Wood, Wrought Iron
Pool Gunite, Heated, In Ground
Community Features Boating, Fishing
Utilities Available Cable Available, Electricity Available, Natural Gas Available, Underground Utilities
Waterfront Description Lake, Lake Front
Roof Type Ridge Vents
Street Surface Gravel
Accessibility None
Handicap Access None
Porch Deck, Front Porch, Rear Porch, Side Porch
Total Parking Spaces 7
Private Pool true
Building
Lot Description Back Yard, Front Yard, Landscaped, Private
Story Two
Sewer Septic Tank
Water Public
Architectural Style Other
Level or Stories Two
Structure Type Brick 4 Sides
New Construction No
Construction Status Resale
Schools
Elementary Schools Flowery Branch
Middle Schools West Hall
High Schools West Hall
Others
Senior Community no
Restrictions false
Tax ID 08109 000004
Special Listing Condition None
Read Less Info
Want to know what your home might be worth? Contact us for a FREE valuation!

Our team is ready to help you sell your home for the highest possible price ASAP

Bought with Non FMLS Member






