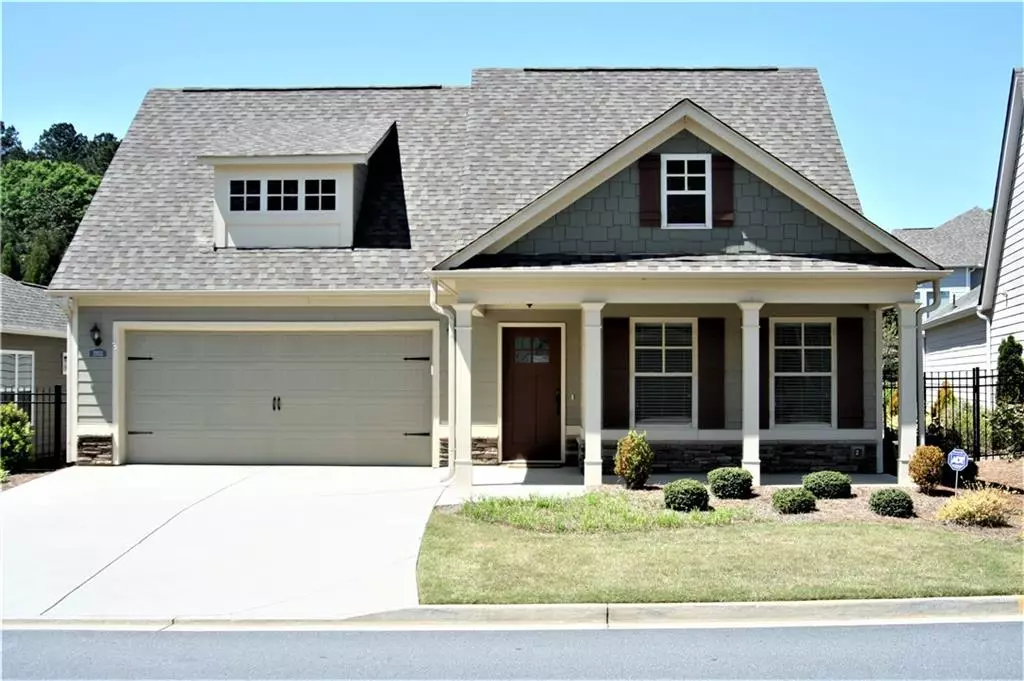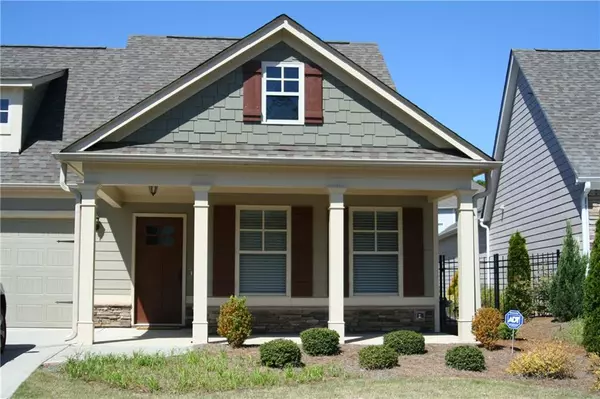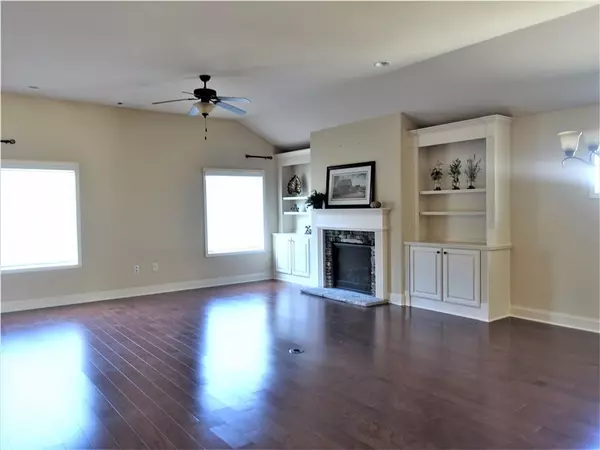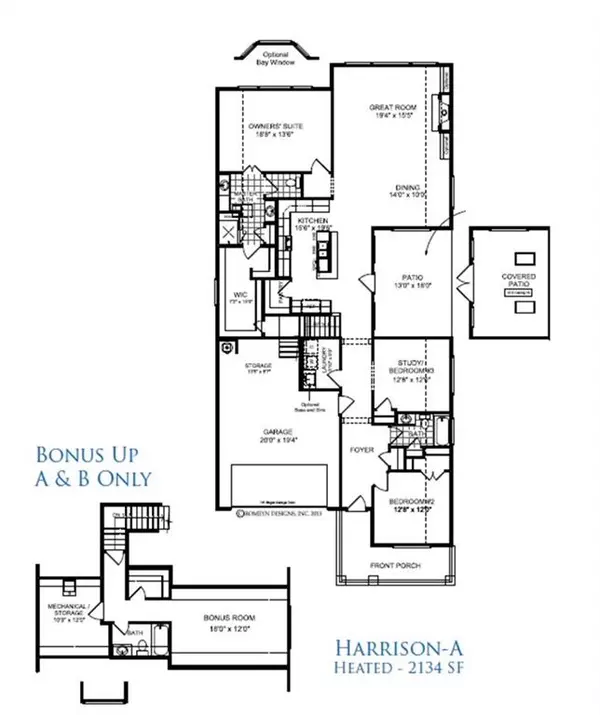$389,000
$395,000
1.5%For more information regarding the value of a property, please contact us for a free consultation.
3 Beds
3 Baths
3,625 SqFt
SOLD DATE : 07/14/2020
Key Details
Sold Price $389,000
Property Type Single Family Home
Sub Type Single Family Residence
Listing Status Sold
Purchase Type For Sale
Square Footage 3,625 sqft
Price per Sqft $107
Subdivision Bel Aire
MLS Listing ID 6709927
Sold Date 07/14/20
Style Garden (1 Level), Patio Home, Ranch
Bedrooms 3
Full Baths 3
Construction Status Resale
HOA Fees $228
HOA Y/N Yes
Originating Board FMLS API
Year Built 2016
Annual Tax Amount $4,480
Tax Year 2019
Lot Size 6,969 Sqft
Acres 0.16
Property Description
PRICE REDUCED $25k ON THIS wonderful opportunity for 55+ living in this well-maintained home filled with fine details & appointments. Home has beautiful Hardwoods on Main except BRs, Baths & Laundry. Gourmet Kitchen with large granite Island for barstools & opens to Great Room & Dining area. Fireside Great Room has built-in Bookcases. Floor outlet provides flexibility for furniture placement. Kitchen has everything you can think of and more, starting with a Gourmet Cabinet package which includes 4 burner stove with center griddle, refrigerator (stays), Gourmet cabinets. Create an Office or Den off the foyer in the generous Flex Space. Upstairs Bedroom Suite features a Bath with shower. An unfinished room is great storage for seasonal decorations and suitcase. Oversized Screened Porch allows for comfortable sitting and dining area. The Courtyard off the porch provides green space and outdoor sitting. The 2 Car Garage features extra space for a workbench and freezer. ***** We invite you to view the photos and virtual tour to learn more about the home and community. Arrangements can be made for a private tour or virtual tour of the home. ***** Bel Aire is a friendly community with numerous events at the clubhouse. There are sidewalks and trails for walking, a pond to toss a fishing line, and pocket parks to visit in. Nearby you will find numerous parks, shopping areas, and entertainment venues. ***** Home is 4 years young. The floor plan is the largest in the community. The home is designed for aging in place....come enjoy the lifestyle! Remember we are glad to arrange a private tour.
Location
State GA
County Cobb
Area 73 - Cobb-West
Lake Name None
Rooms
Bedroom Description Master on Main, Split Bedroom Plan
Other Rooms None
Basement None
Main Level Bedrooms 2
Dining Room Open Concept
Interior
Interior Features High Ceilings 9 ft Main, Bookcases, Double Vanity, Disappearing Attic Stairs, High Speed Internet, Entrance Foyer, Tray Ceiling(s), Walk-In Closet(s)
Heating Central, Forced Air, Natural Gas, Zoned
Cooling Ceiling Fan(s), Central Air, Zoned
Flooring Carpet, Hardwood
Fireplaces Number 1
Fireplaces Type Factory Built, Gas Starter, Great Room
Window Features Skylight(s), Insulated Windows
Appliance Dishwasher, Dryer, Disposal, Refrigerator, Gas Range, Gas Water Heater, Microwave, Self Cleaning Oven, Washer
Laundry Laundry Room, Main Level
Exterior
Exterior Feature Private Front Entry, Private Rear Entry, Courtyard
Garage Attached, Garage Door Opener, Garage, Kitchen Level, Level Driveway
Garage Spaces 2.0
Fence Wrought Iron
Pool None
Community Features Clubhouse, Meeting Room, Catering Kitchen, Homeowners Assoc, Lake, Near Trails/Greenway, Near Shopping
Utilities Available Cable Available, Electricity Available, Natural Gas Available, Phone Available, Sewer Available, Underground Utilities, Water Available
Waterfront Description None
View Other
Roof Type Composition, Ridge Vents, Shingle
Street Surface Asphalt, Paved
Accessibility Accessible Doors, Accessible Entrance
Handicap Access Accessible Doors, Accessible Entrance
Porch Covered, Screened, Side Porch
Total Parking Spaces 2
Building
Lot Description Back Yard, Level, Landscaped, Front Yard
Story One and One Half
Sewer Public Sewer
Water Public
Architectural Style Garden (1 Level), Patio Home, Ranch
Level or Stories One and One Half
Structure Type Cement Siding, Stone
New Construction No
Construction Status Resale
Schools
Elementary Schools Varner
Middle Schools Tapp
High Schools Mceachern
Others
HOA Fee Include Trash, Maintenance Grounds, Reserve Fund
Senior Community no
Restrictions true
Tax ID 19038200320
Special Listing Condition None
Read Less Info
Want to know what your home might be worth? Contact us for a FREE valuation!

Our team is ready to help you sell your home for the highest possible price ASAP

Bought with Village Realty Midtown







