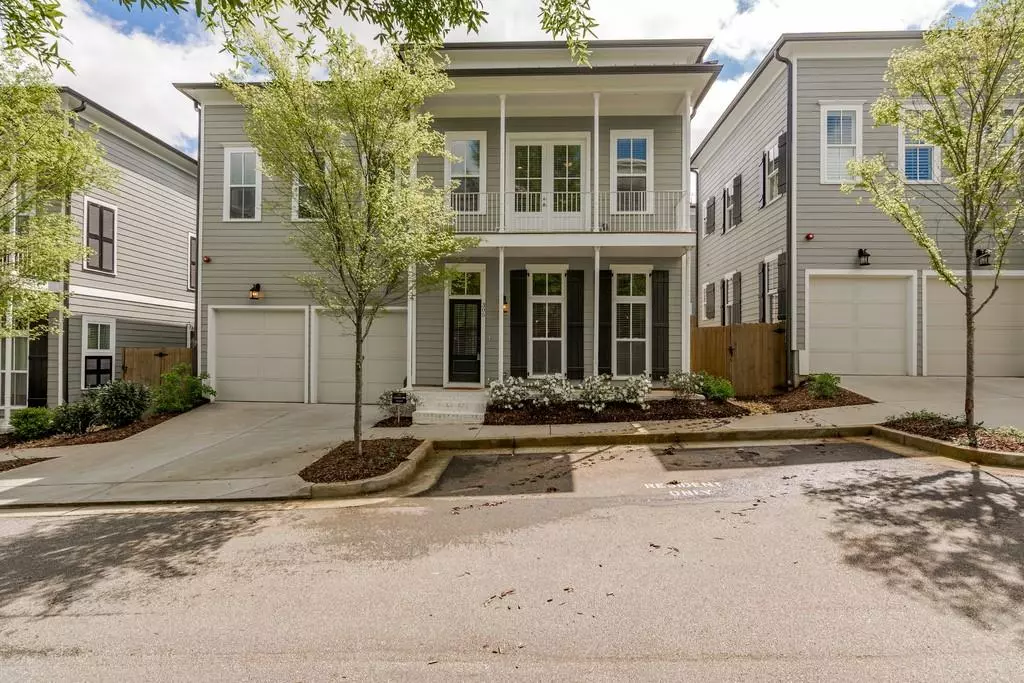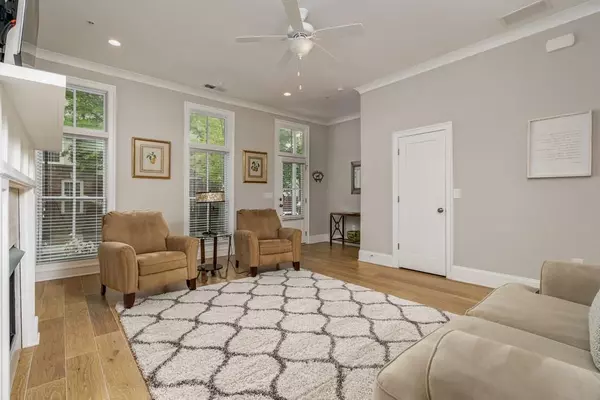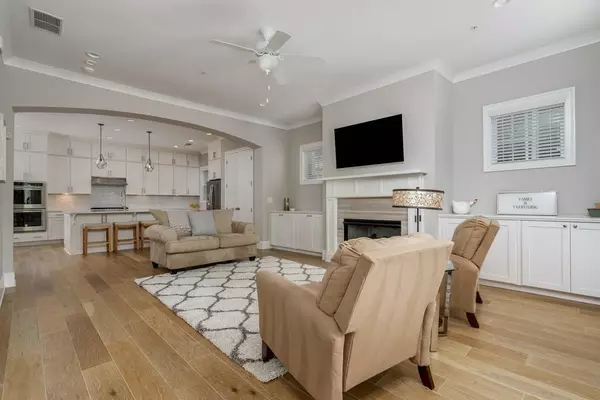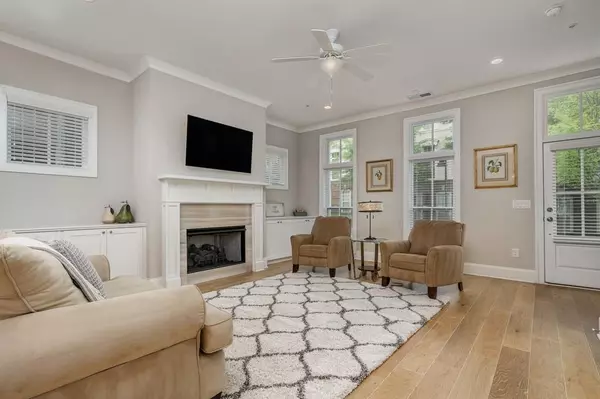$435,000
$439,500
1.0%For more information regarding the value of a property, please contact us for a free consultation.
3 Beds
2.5 Baths
2,271 SqFt
SOLD DATE : 07/10/2020
Key Details
Sold Price $435,000
Property Type Townhouse
Sub Type Townhouse
Listing Status Sold
Purchase Type For Sale
Square Footage 2,271 sqft
Price per Sqft $191
Subdivision Meeting Park
MLS Listing ID 6710077
Sold Date 07/10/20
Style Craftsman, Townhouse, Traditional
Bedrooms 3
Full Baths 2
Half Baths 1
Construction Status Resale
HOA Fees $2,964
HOA Y/N Yes
Originating Board FMLS API
Year Built 2017
Annual Tax Amount $1,281
Tax Year 2019
Lot Size 2,178 Sqft
Acres 0.05
Property Description
Captivating Charleston Style Duplex Home within walking distance 0.3 miles from Historic Marietta Square graced with a dramatic mountain backdrop and enough mileage between it and Atlanta to give it a small town feel with the vibrancy of an urban environment with easy access to I-75 & I-285. Voted best Neighborhood Meeting Park offers a highly desirable lifestyle with private parks, dog park, outdoor firepit ,2 story club house & large pool. The home has the perfect mix of contemporary & farmhouse styles with spacious open floor plan and an abundance of natural light. 10' ceilings and 7" farmhouse plank flooring throughout main level .Chef's dream kitchen boasts quartz countertops, floor to ceiling white shaker cabinets, s/s appliances, 5 burner gas cooktop, undercounter microwave and expansive double door pantry. Double french doors from master bedroom suite, open to quaint upper level balcony. Elegant spa-like master bath retreat has oversized frameless walk-in shower and large soaking tub. His and hers custom closets. Upper level has new carpets throughout.. Adorable back patio with gated fully fenced outdoor area. Having only one common wall you would never know this is not a single family residence. Better than new, barely lived in. LOCATION,LOCATION,LOCATION !!!!!!!!
Location
State GA
County Cobb
Area 73 - Cobb-West
Lake Name None
Rooms
Bedroom Description Oversized Master, Sitting Room
Other Rooms None
Basement None
Dining Room Open Concept
Interior
Interior Features High Ceilings 10 ft Main, Bookcases, Double Vanity, Disappearing Attic Stairs, High Speed Internet, His and Hers Closets, Walk-In Closet(s)
Heating Forced Air
Cooling Ceiling Fan(s), Central Air
Flooring Carpet, Ceramic Tile, Hardwood
Fireplaces Number 1
Fireplaces Type Family Room, Factory Built, Gas Log, Gas Starter, Great Room
Window Features Insulated Windows
Appliance Trash Compactor, Double Oven, Dishwasher, Disposal, Refrigerator, Gas Cooktop, Microwave, Range Hood, Self Cleaning Oven
Laundry Upper Level
Exterior
Exterior Feature Private Yard, Balcony, Courtyard
Garage Attached, Garage Door Opener, Garage, Garage Faces Front, Kitchen Level, Level Driveway
Garage Spaces 2.0
Fence Back Yard, Fenced, Wood
Pool None
Community Features Clubhouse, Homeowners Assoc, Public Transportation, Dog Park, Pool, Sidewalks, Street Lights, Near Shopping
Utilities Available Cable Available, Electricity Available, Natural Gas Available, Sewer Available, Underground Utilities, Water Available
Waterfront Description None
View Other
Roof Type Composition
Street Surface None
Accessibility None
Handicap Access None
Porch Covered, Deck, Front Porch
Total Parking Spaces 2
Building
Lot Description Level, Landscaped, Zero Lot Line
Story Two
Sewer Public Sewer
Water Public
Architectural Style Craftsman, Townhouse, Traditional
Level or Stories Two
Structure Type Cement Siding
New Construction No
Construction Status Resale
Schools
Elementary Schools A.L. Burruss
Middle Schools Marietta
High Schools Marietta
Others
HOA Fee Include Insurance, Maintenance Structure, Maintenance Grounds, Reserve Fund, Swim/Tennis, Termite
Senior Community no
Restrictions true
Tax ID 16123202160
Ownership Fee Simple
Financing yes
Special Listing Condition None
Read Less Info
Want to know what your home might be worth? Contact us for a FREE valuation!

Our team is ready to help you sell your home for the highest possible price ASAP

Bought with BHGRE Metro Brokers







