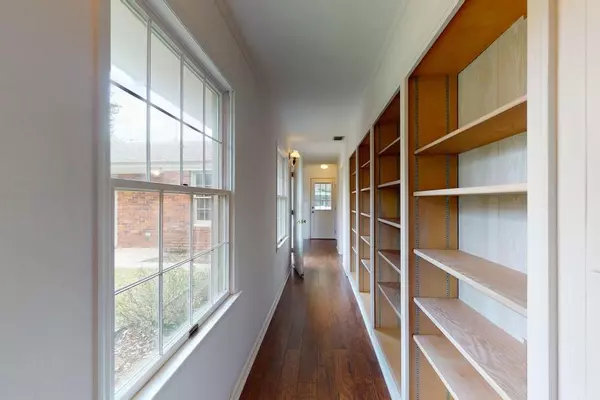$699,000
$699,000
For more information regarding the value of a property, please contact us for a free consultation.
4 Beds
3 Baths
2,624 SqFt
SOLD DATE : 07/24/2020
Key Details
Sold Price $699,000
Property Type Single Family Home
Sub Type Single Family Residence
Listing Status Sold
Purchase Type For Sale
Square Footage 2,624 sqft
Price per Sqft $266
Subdivision East Beach
MLS Listing ID 6707217
Sold Date 07/24/20
Style Ranch
Bedrooms 4
Full Baths 3
Construction Status Resale
HOA Fees $25
HOA Y/N Yes
Originating Board FMLS API
Year Built 1963
Annual Tax Amount $2,811
Tax Year 2019
Lot Size 9,147 Sqft
Acres 0.21
Property Description
Located in the desirable and peaceful East Beach neighborhood is 4315 Tenth Street, a charming one level beach cottage nestled four houses away from the marsh and eight houses away from the beach, with public beach access. This U shaped home sits on a lot and a half. This cozy home features a split bedroom plan with plenty of room for a pool. This 4 BR, 3 full BA home provides an excellent setting for entertaining guests with its spacious floor plan and oversized sliding doors along the backside of the den, which open up to the private landscaped backyard. This home features both a large frontyard and backyard, which has three gorgeous citrus trees. This home features a large laundry room, plenty of storage, and an intimate master suite located on its own secluded wing of the home.
Location
State GA
County Glynn
Area 804 - Glynn
Lake Name None
Rooms
Bedroom Description Master on Main
Other Rooms None
Basement None
Main Level Bedrooms 4
Dining Room Separate Dining Room
Interior
Interior Features Bookcases, Disappearing Attic Stairs, Entrance Foyer
Heating Electric, Heat Pump
Cooling Ceiling Fan(s), Heat Pump
Flooring Carpet, Concrete, Other
Fireplaces Type None
Window Features Plantation Shutters, Skylight(s)
Appliance Dishwasher, Disposal, Double Oven, Dryer, Electric Cooktop, Electric Oven, Electric Water Heater, Microwave, Refrigerator, Washer
Laundry Laundry Room, Main Level
Exterior
Exterior Feature Private Yard
Garage Carport, Driveway, Kitchen Level, Level Driveway, On Street
Fence Back Yard, Privacy
Pool None
Community Features Homeowners Assoc, Public Transportation, Sidewalks, Street Lights
Utilities Available Cable Available, Electricity Available, Phone Available, Sewer Available, Water Available
Waterfront Description None
View Other
Roof Type Other
Street Surface Asphalt, Paved
Accessibility None
Handicap Access None
Porch Front Porch, Patio, Rear Porch
Total Parking Spaces 4
Building
Lot Description Back Yard, Front Yard, Landscaped, Level
Story One
Sewer Public Sewer
Water Public
Architectural Style Ranch
Level or Stories One
Structure Type Brick 4 Sides
New Construction No
Construction Status Resale
Schools
Elementary Schools St. Simons
Middle Schools Glynn
High Schools Glynn Academy
Others
Senior Community no
Restrictions false
Financing no
Special Listing Condition None
Read Less Info
Want to know what your home might be worth? Contact us for a FREE valuation!

Our team is ready to help you sell your home for the highest possible price ASAP

Bought with John Bailey Realty, Inc.







