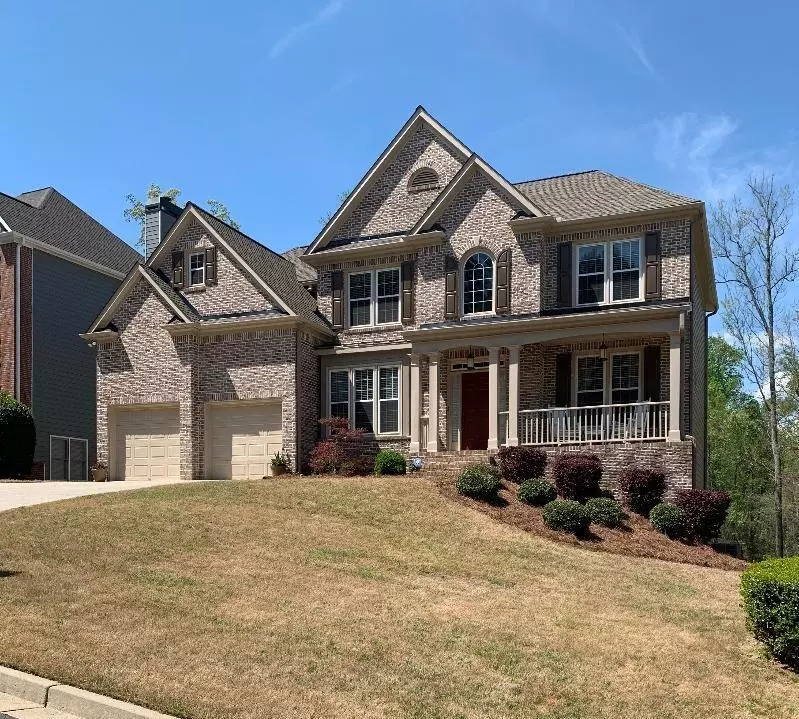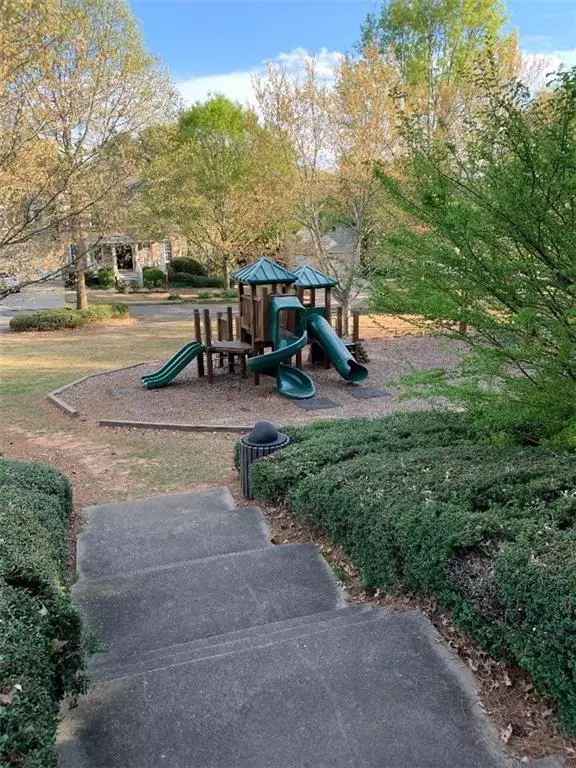$384,500
$389,500
1.3%For more information regarding the value of a property, please contact us for a free consultation.
6 Beds
4 Baths
4,394 SqFt
SOLD DATE : 05/18/2020
Key Details
Sold Price $384,500
Property Type Single Family Home
Sub Type Single Family Residence
Listing Status Sold
Purchase Type For Sale
Square Footage 4,394 sqft
Price per Sqft $87
Subdivision Hampton Golf Village
MLS Listing ID 6700093
Sold Date 05/18/20
Style Traditional
Bedrooms 6
Full Baths 4
HOA Fees $780
Originating Board FMLS API
Year Built 2003
Annual Tax Amount $871
Tax Year 2019
Lot Size 10,454 Sqft
Property Description
This beautiful 6-bedroom 4 bath home with a two-car garage is in the coveted Hampton Golf Community overlooking the 13 th golf Tee. Upon entering the front door, you will encounter a cozy reading room with a formal dining room just across the hall. The great room has a wall of windows overlooking the golf course. It opens into a U-shaped kitchen with hard surface counter tops and stainless-steel appliances. Also, on the first floor you will find a bedroom with a full bath attached. The open staircase takes you to 4 more bedrooms with a bath and a master suite with a large on suite and 2 large walk-in closets. The home has a full finished basement with a beautiful spacious kitchen that opens into a large living room. On the lower level there is also a second laundry room, another bedroom, a spa like bath, and a golf cart garage. A few of the repairs made on the home in the past 3 to 4 years are new windows, new roof, fresh paint, carpet, and too many others to list. Don’t miss this one. It’s in great shape. Amenities included in the subdivision are: tennis courts, a basket ball court, a playground, and a large pool with a club house.
Location
State GA
County Forsyth
Rooms
Other Rooms None
Basement Daylight, Finished, Finished Bath, Full, Interior Entry
Dining Room Seats 12+, Separate Dining Room
Interior
Interior Features Bookcases, Disappearing Attic Stairs, Entrance Foyer 2 Story, High Ceilings 9 ft Main, High Speed Internet, His and Hers Closets, Tray Ceiling(s), Walk-In Closet(s), Other
Heating Central, Electric, Natural Gas, Zoned
Cooling Ceiling Fan(s), Central Air, Zoned
Flooring Carpet, Ceramic Tile, Hardwood
Fireplaces Number 1
Fireplaces Type Family Room, Gas Log
Laundry Common Area, In Basement, Laundry Room, Upper Level
Exterior
Exterior Feature Grey Water System
Garage Driveway, Garage, Garage Faces Front, On Street
Garage Spaces 2.0
Fence None
Pool None
Community Features Clubhouse, Country Club, Golf, Homeowners Assoc, Meeting Room, Near Shopping, Playground, Pool, Sidewalks, Street Lights, Tennis Court(s)
Utilities Available Cable Available, Electricity Available, Natural Gas Available, Phone Available, Sewer Available, Underground Utilities, Water Available
Waterfront Description None
View Golf Course
Roof Type Shingle
Building
Lot Description Back Yard, Front Yard, Landscaped, On Golf Course
Story Two
Sewer Public Sewer
Water Public
New Construction No
Schools
Elementary Schools Chestatee
Middle Schools North Forsyth
High Schools North Forsyth
Others
Senior Community no
Special Listing Condition None
Read Less Info
Want to know what your home might be worth? Contact us for a FREE valuation!

Our team is ready to help you sell your home for the highest possible price ASAP

Bought with Realty One Group Edge







