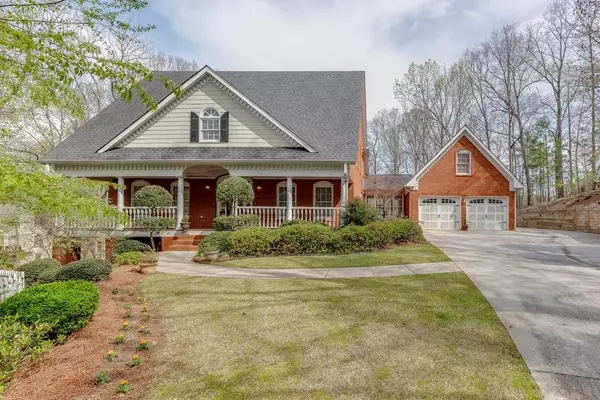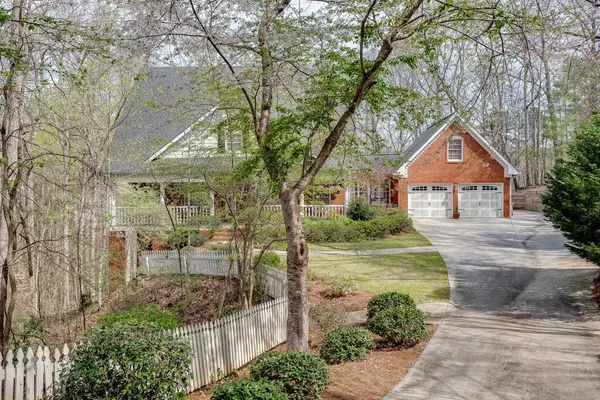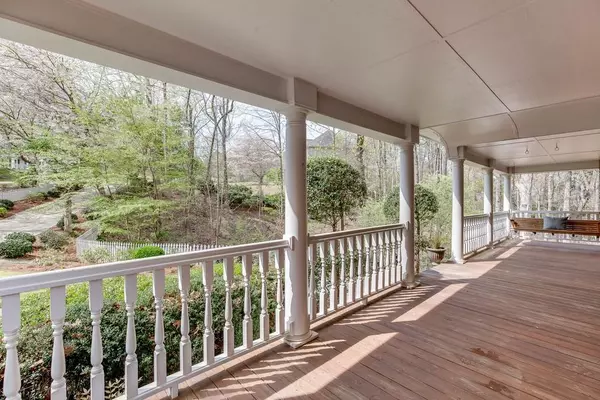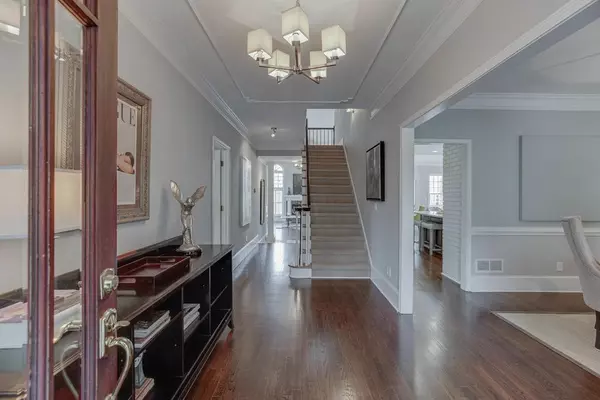$480,000
$485,000
1.0%For more information regarding the value of a property, please contact us for a free consultation.
4 Beds
3.5 Baths
3,427 SqFt
SOLD DATE : 06/01/2020
Key Details
Sold Price $480,000
Property Type Single Family Home
Sub Type Single Family Residence
Listing Status Sold
Purchase Type For Sale
Square Footage 3,427 sqft
Price per Sqft $140
Subdivision Old Peachtree Plantation
MLS Listing ID 6703136
Sold Date 06/01/20
Style Traditional
Bedrooms 4
Full Baths 3
Half Baths 1
HOA Fees $600
Originating Board FMLS API
Year Built 1991
Annual Tax Amount $6,755
Tax Year 2019
Lot Size 1.470 Acres
Property Description
Elegant, traditional home with all the style and upgrades your buyers are looking for. This custom home is one of a kind and has the look and feel of a London Flat with the warmth of a suburban area. The home is located on a quiet cul-de-sac on a 1.4 acre lot. A gracious front porch greets you as you enter the home. The main floor features gleaming hardwoods throughout the open floor plan. Layout is very inviting and great for entertaining. Two-story great room is open and bright, with large windows allowing you to enjoy the privacy of your wooded backyard. White kitchen features a large island, with stunning white quartz top and white quartzite countertops. A white brick alcove surrounds the built-in chef's gas cooktop is the perfect subtle statement. Stainless steel appliances. NEW microwave and oven. Breakfast room and keeping room off the kitchen create a cozy environment. Shiplap ceilings, bookcase, and custom doors in the keeping room add tasteful uniqueness. Large laundry/mudroom leads out to another porch. The dining room has lovely wainscotting and two windows that face the front porch. MASTER SUITE ON MAIN featuring two closets, gorgeous claw foot tub, travertine floors, separate tile shower and dual vanities. Upstairs landing overlooks the great room. The large hall closet is perfect for extra linen storage. Three spacious secondary bedrooms and large bath complete the upstairs layout. The daylight basement is finished and has a full finished bath. It features a large great room, artist's studio, office with plenty of storage. The large backyard is wooded, and very private. You can't find yards like these anymore! The two car garage has a large unfinished space above which could become your perfect “extra” room.
Location
State GA
County Gwinnett
Rooms
Other Rooms None
Basement Daylight, Exterior Entry, Finished Bath, Finished, Full, Interior Entry
Dining Room Separate Dining Room
Interior
Interior Features High Ceilings 10 ft Main, Bookcases, Cathedral Ceiling(s), Double Vanity, Entrance Foyer, Tray Ceiling(s), Walk-In Closet(s)
Heating Forced Air
Cooling Ceiling Fan(s), Central Air
Flooring Carpet, Hardwood
Fireplaces Number 1
Fireplaces Type Great Room
Laundry Laundry Room, Main Level, Mud Room
Exterior
Exterior Feature Private Yard
Parking Features Attached, Garage, Garage Door Opener
Garage Spaces 2.0
Fence None
Pool None
Community Features Homeowners Assoc, Park, Pool, Sidewalks, Street Lights, Tennis Court(s)
Utilities Available None
Waterfront Description None
View Other
Roof Type Composition
Building
Lot Description Back Yard, Cul-De-Sac, Front Yard, Wooded
Story Two
Sewer Septic Tank
Water Public
New Construction No
Schools
Elementary Schools Parsons
Middle Schools Hull
High Schools Peachtree Ridge
Others
Senior Community no
Special Listing Condition None
Read Less Info
Want to know what your home might be worth? Contact us for a FREE valuation!

Our team is ready to help you sell your home for the highest possible price ASAP

Bought with Keller Williams Realty Peachtree Rd.






