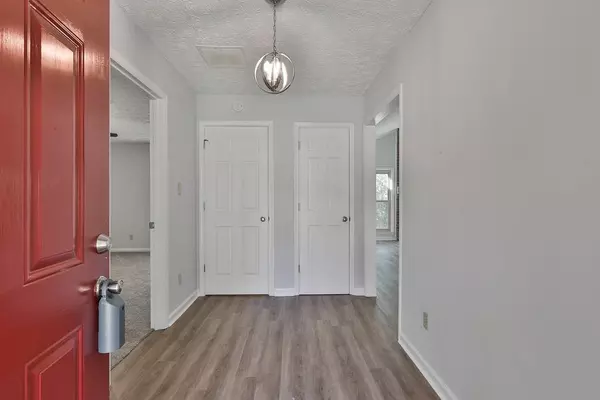$261,900
$269,000
2.6%For more information regarding the value of a property, please contact us for a free consultation.
4 Beds
3 Baths
3,625 SqFt
SOLD DATE : 06/24/2020
Key Details
Sold Price $261,900
Property Type Single Family Home
Sub Type Single Family Residence
Listing Status Sold
Purchase Type For Sale
Square Footage 3,625 sqft
Price per Sqft $72
Subdivision Griffith
MLS Listing ID 6697313
Sold Date 06/24/20
Style Ranch
Bedrooms 4
Full Baths 3
Construction Status Resale
HOA Y/N No
Originating Board FMLS API
Year Built 1975
Annual Tax Amount $1,518
Tax Year 2018
Lot Size 0.429 Acres
Acres 0.429
Property Description
Only 20 minutes from airport, over 3600sf , 4 BR/3BA ranch style home w/full finished basement & 4 car garage on a beautiful lot! New floorng throughout the entire home! Freshly painted & move-in ready w/storage galore! Beautifully renovated master suite main level w/spa like bath & opens onto sunroom. Stainless appls w/new granite in kitchen. All BRs are quite spacious. Terrace level includes a HUGE entertainment space w/2nd fireplace & dry bar area, 4th BR & bath. Attached side entry 2-car garage on main level & a 2nd 2-car garage (ideal workshop) on terrace level. 1/2 acre lot behind property (& on Debbie St) is also negotiable.
Location
State GA
County Fulton
Area 33 - Fulton South
Lake Name None
Rooms
Bedroom Description Master on Main
Other Rooms Workshop
Basement Daylight, Finished Bath, Finished, Interior Entry, Partial, Unfinished
Main Level Bedrooms 3
Dining Room None
Interior
Interior Features High Ceilings 9 ft Main, Double Vanity, Entrance Foyer, Other, Walk-In Closet(s)
Heating Central
Cooling Ceiling Fan(s), Central Air, Zoned
Flooring Carpet, Ceramic Tile, Vinyl
Fireplaces Number 2
Fireplaces Type Gas Starter, Great Room, Wood Burning Stove
Window Features None
Appliance Trash Compactor, Dishwasher, Electric Cooktop, Electric Oven, Refrigerator
Laundry None
Exterior
Exterior Feature Other
Garage Attached, Garage Door Opener, Driveway, Garage, Kitchen Level, Level Driveway, Garage Faces Side
Garage Spaces 4.0
Fence None
Pool None
Community Features None
Utilities Available None
Waterfront Description None
View City
Roof Type Composition
Street Surface None
Accessibility None
Handicap Access None
Porch None
Parking Type Attached, Garage Door Opener, Driveway, Garage, Kitchen Level, Level Driveway, Garage Faces Side
Total Parking Spaces 4
Building
Lot Description Level
Story Two
Sewer Public Sewer
Water Public
Architectural Style Ranch
Level or Stories Two
Structure Type Brick 3 Sides, Vinyl Siding
New Construction No
Construction Status Resale
Schools
Elementary Schools Palmetto
Middle Schools Bear Creek - Fulton
High Schools Creekside
Others
Senior Community no
Restrictions false
Tax ID 07 350200610446
Special Listing Condition None
Read Less Info
Want to know what your home might be worth? Contact us for a FREE valuation!

Our team is ready to help you sell your home for the highest possible price ASAP

Bought with Keller Williams Realty Atl Partners







