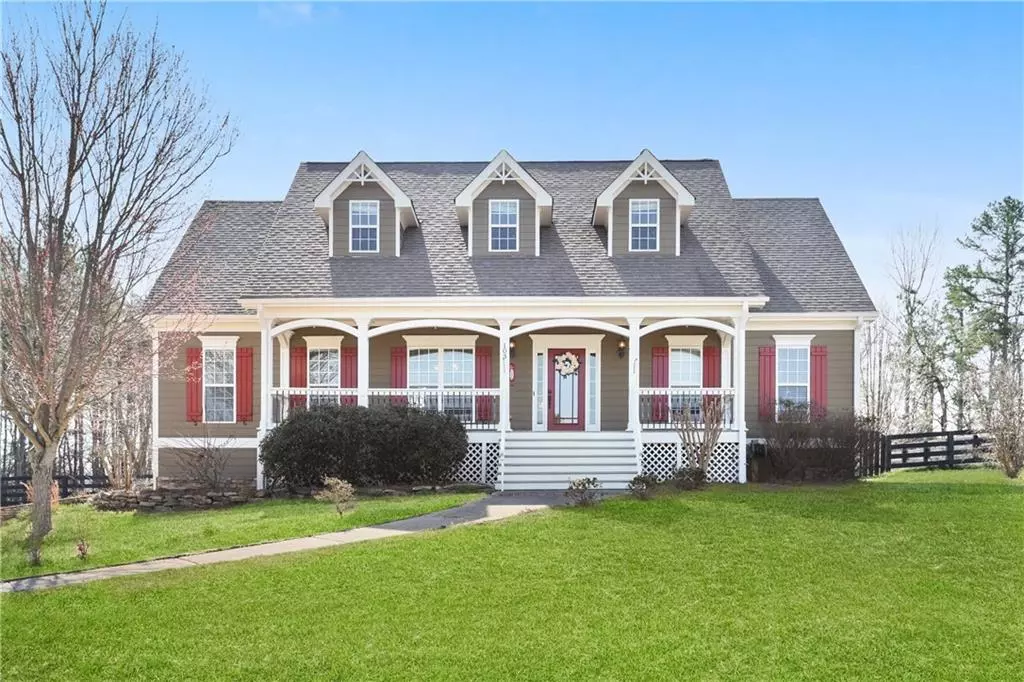$290,000
$285,000
1.8%For more information regarding the value of a property, please contact us for a free consultation.
5 Beds
4 Baths
2,246 SqFt
SOLD DATE : 04/17/2020
Key Details
Sold Price $290,000
Property Type Single Family Home
Sub Type Single Family Residence
Listing Status Sold
Purchase Type For Sale
Square Footage 2,246 sqft
Price per Sqft $129
Subdivision Silver Creek
MLS Listing ID 6694481
Sold Date 04/17/20
Style Cottage
Bedrooms 5
Full Baths 4
Construction Status Resale
HOA Fees $120
HOA Y/N Yes
Originating Board FMLS API
Year Built 2004
Annual Tax Amount $2,530
Tax Year 2018
Lot Size 1.070 Acres
Acres 1.07
Property Description
Fall in love with this spacious 5 bedroom/4 bath dream home located in the quiet Silver Creek neighborhood! Gorgeous home in highly-rated Cherokee High District. Meticulously cared for home has refinished hardwoods throughout the main level and fresh paint inside and out. The Master features a high tray ceiling, his and her walk-in closets and a spacious dual vanity ensuite master bath with separate shower and garden tub. The finished In-Law Suite in the basement has its own kitchen, bathroom and laundry. Enjoy your North Georgia mountain views from your front porch. And talk about a “SHE SHED” – this home comes with a large (17x25) 3 room he/she shed with power in the private fenced backyard. The spacious 2 car garage (30x32) has built in storage areas and room for your largest vehicles. Upstairs reveals an oversized 4th bedroom and spacious ensuite bathroom. Only minutes to Canton, Ball Ground and Jasper. This Beauty is ready for its new owners to move in. This home is sure to go fast!
Location
State GA
County Cherokee
Area 111 - Cherokee County
Lake Name None
Rooms
Bedroom Description In-Law Floorplan, Master on Main, Split Bedroom Plan
Other Rooms Outbuilding
Basement Daylight, Driveway Access, Finished Bath, Full, Interior Entry
Main Level Bedrooms 3
Dining Room Open Concept, Seats 12+
Interior
Interior Features Double Vanity, Entrance Foyer, High Ceilings 9 ft Main, High Speed Internet, His and Hers Closets, Tray Ceiling(s), Walk-In Closet(s)
Heating Central, Propane
Cooling Ceiling Fan(s), Zoned
Flooring Carpet, Hardwood, Vinyl
Fireplaces Number 1
Fireplaces Type Factory Built, Gas Log, Living Room
Window Features Insulated Windows
Appliance Dishwasher, Electric Cooktop, Electric Oven, Microwave, Refrigerator, Washer
Laundry In Basement, Laundry Room, Lower Level, Main Level
Exterior
Exterior Feature Private Yard, Storage
Garage Drive Under Main Level, Garage, Garage Faces Side, Level Driveway
Garage Spaces 2.0
Fence Back Yard, Fenced, Invisible, Wood
Pool None
Community Features Sidewalks
Utilities Available Cable Available, Electricity Available, Phone Available, Underground Utilities, Water Available
Waterfront Description None
View Mountain(s)
Roof Type Composition, Shingle
Street Surface Asphalt
Accessibility None
Handicap Access None
Porch Deck, Front Porch
Total Parking Spaces 2
Building
Lot Description Back Yard, Front Yard, Landscaped, Level
Story One and One Half
Sewer Septic Tank
Water Public
Architectural Style Cottage
Level or Stories One and One Half
Structure Type Frame, Other
New Construction No
Construction Status Resale
Schools
Elementary Schools R.M. Moore
Middle Schools Teasley
High Schools Cherokee
Others
Senior Community no
Restrictions false
Tax ID 13N05A 002
Special Listing Condition None
Read Less Info
Want to know what your home might be worth? Contact us for a FREE valuation!

Our team is ready to help you sell your home for the highest possible price ASAP

Bought with Realty One Group Edge







