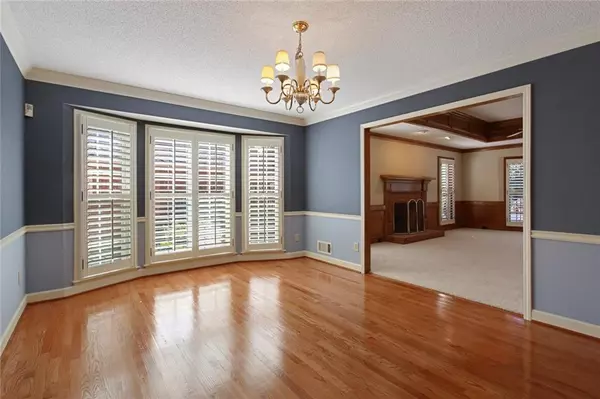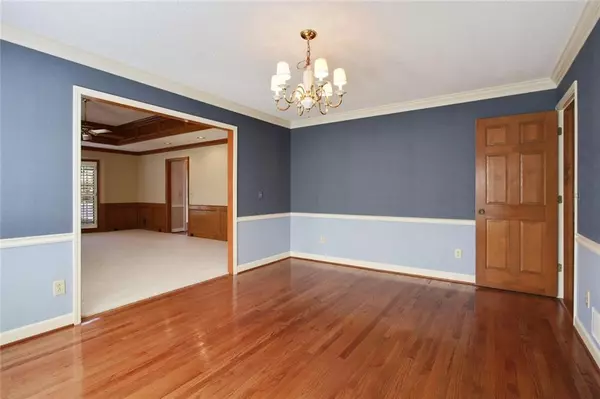$430,000
$430,000
For more information regarding the value of a property, please contact us for a free consultation.
3 Beds
3.5 Baths
3,458 SqFt
SOLD DATE : 03/20/2020
Key Details
Sold Price $430,000
Property Type Single Family Home
Sub Type Single Family Residence
Listing Status Sold
Purchase Type For Sale
Square Footage 3,458 sqft
Price per Sqft $124
Subdivision North Farm
MLS Listing ID 6631416
Sold Date 03/20/20
Style Traditional
Bedrooms 3
Full Baths 3
Half Baths 1
Construction Status Resale
HOA Fees $500
HOA Y/N Yes
Originating Board FMLS API
Year Built 1987
Annual Tax Amount $2,583
Tax Year 2018
Lot Size 10,393 Sqft
Acres 0.2386
Property Description
Impeccably maintained 4 sided brick home in North Farm. This home has everything! Master on the main with HUGE her and his walk-in closets, a beautifully updated kitchen with stainless appliances-including a double oven perfect for hosting holiday dinners, a sunroom with access from the master suite and keeping room off kitchen, plus a separate dining room and living room with cozy gas log fireplace. Upstairs has two oversized bedrooms with wall to wall closets and Jack and Jill bathroom. Newly refinished hardwood floors throughout first floor and new carpet upstairs! The partially finished basement has an additional family room with second gas log fireplace and built-ins--perfect for an office or library. Several unfinished rooms, plus a workshop AND a full bathroom give your family more than enough room!
Enjoy your morning coffee in the sunroom or an evening grilling on the TREX back patio overlooking a beautifully landscaped level backyard. Active community has tennis and swim for residents. LOCATION LOCATION LOCATION-close to top rated schools, shopping and easy access to 400 and 92, this home has everything you could look for!
Location
State GA
County Fulton
Area 13 - Fulton North
Lake Name None
Rooms
Bedroom Description Master on Main
Other Rooms None
Basement Daylight, Exterior Entry, Finished Bath, Full, Interior Entry, Unfinished
Main Level Bedrooms 1
Dining Room Seats 12+, Separate Dining Room
Interior
Interior Features Bookcases, Entrance Foyer 2 Story, His and Hers Closets, Walk-In Closet(s)
Heating Natural Gas, Zoned
Cooling Ceiling Fan(s), Central Air, Zoned
Flooring Carpet, Ceramic Tile, Hardwood
Fireplaces Number 2
Fireplaces Type Basement, Gas Log, Living Room
Window Features Insulated Windows, Plantation Shutters
Appliance Dishwasher, Disposal, Double Oven, Electric Cooktop, Gas Oven
Laundry Laundry Room, Main Level, Mud Room
Exterior
Exterior Feature Garden, Rear Stairs
Garage Attached
Garage Spaces 2.0
Fence None
Pool None
Community Features Homeowners Assoc, Near Schools, Near Shopping, Tennis Court(s)
Utilities Available Cable Available, Electricity Available, Natural Gas Available
Waterfront Description None
View Other
Roof Type Shingle
Street Surface None
Accessibility None
Handicap Access None
Porch Covered, Deck, Enclosed, Glass Enclosed, Patio, Rear Porch
Total Parking Spaces 2
Building
Lot Description Back Yard, Front Yard, Landscaped, Level
Story Two
Sewer Public Sewer
Water Public
Architectural Style Traditional
Level or Stories Two
Structure Type Brick 4 Sides
New Construction No
Construction Status Resale
Schools
Elementary Schools Crabapple Crossing
Middle Schools Northwestern
High Schools Milton
Others
HOA Fee Include Reserve Fund, Swim/Tennis
Senior Community no
Restrictions true
Tax ID 22 386112090425
Special Listing Condition None
Read Less Info
Want to know what your home might be worth? Contact us for a FREE valuation!

Our team is ready to help you sell your home for the highest possible price ASAP

Bought with Keller Williams Realty Peachtree Rd.







