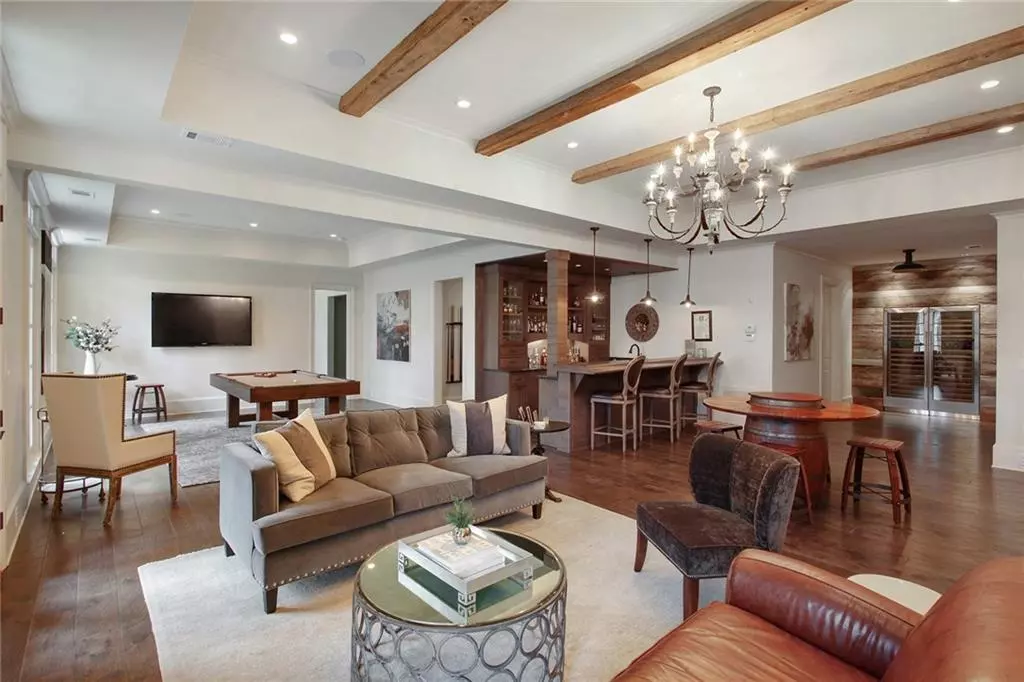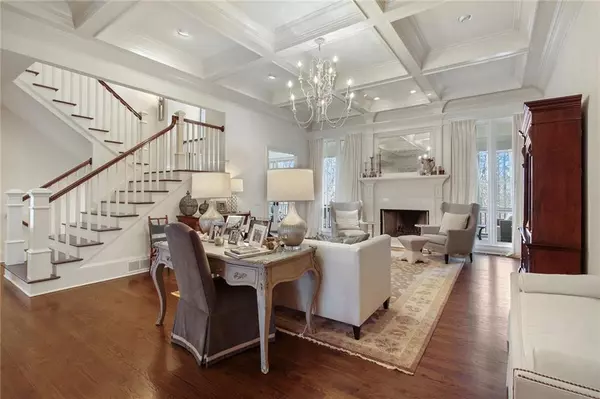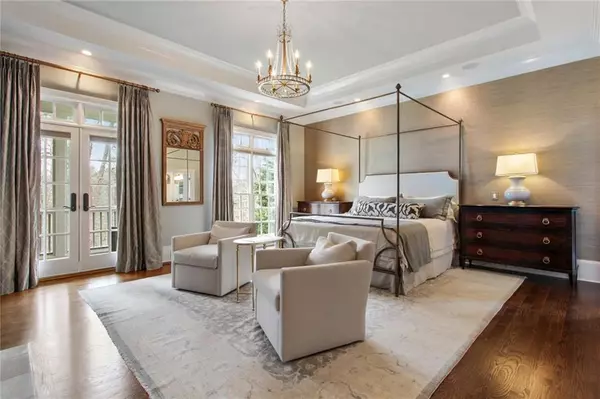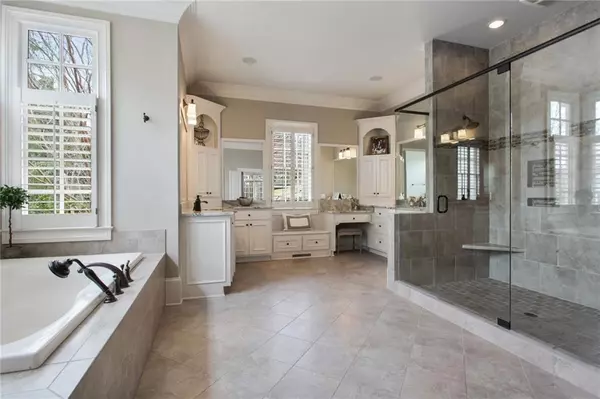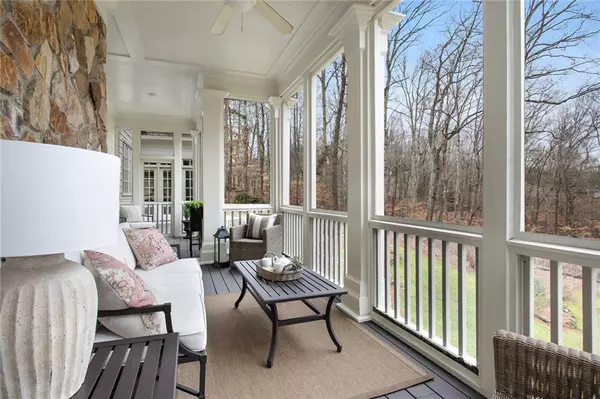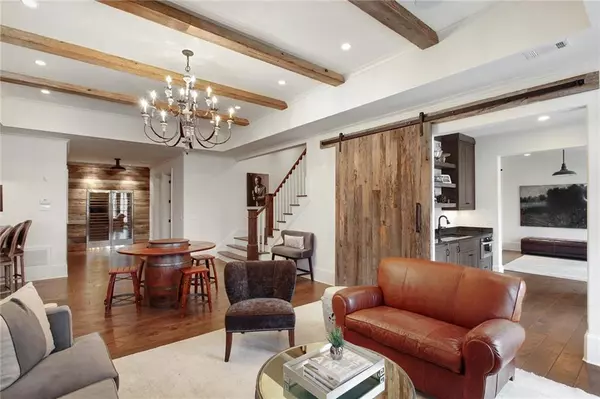$1,272,000
$1,299,000
2.1%For more information regarding the value of a property, please contact us for a free consultation.
5 Beds
6.5 Baths
8,743 SqFt
SOLD DATE : 07/13/2020
Key Details
Sold Price $1,272,000
Property Type Single Family Home
Sub Type Single Family Residence
Listing Status Sold
Purchase Type For Sale
Square Footage 8,743 sqft
Price per Sqft $145
Subdivision Six Hills
MLS Listing ID 6677120
Sold Date 07/13/20
Style Country, Farmhouse, Traditional
Bedrooms 5
Full Baths 5
Half Baths 3
Construction Status Updated/Remodeled
HOA Fees $950
HOA Y/N Yes
Originating Board FMLS API
Year Built 2001
Annual Tax Amount $9,764
Tax Year 2018
Lot Size 2.580 Acres
Acres 2.58
Property Description
Timeless elegance! This 6 bdrm home is a portrait of southern tradition. The charm of the porches welcomes you in to this inviting floorplan. The heart of any home is the kitchen. Gather here overlooking the keeping rm w/ stone frpl + timber accents. The recently renovated master suite is on the main. Four upper en-suite bedrms each create a sense of place. The terrace level is like no other: 300 bottle wine center, bar, gym, media rm + guest suite. Entertainer's paradise w/ billiards area to walk out terraces. About the area: Six Hills is comprised of 76 homes featuring Southern Living, farmhouse and traditional architecture. Located near blossoming downtown Crabapple, residents can not only walk to all 3 schools, but play, dine and entertain on "The Green". New proposed plans for this area will feature an amphitheater, additional sidewalks and trails along with bike lanes. Wanting more? Located just a few miles from Six Hills is the world class Avalon dining/shopping experience as well as bustling downtown Alpharetta.
Location
State GA
County Fulton
Area 13 - Fulton North
Lake Name None
Rooms
Bedroom Description Master on Main, Sitting Room
Other Rooms None
Basement Finished, Full
Main Level Bedrooms 1
Dining Room Seats 12+, Separate Dining Room
Interior
Interior Features Bookcases, Cathedral Ceiling(s), Coffered Ceiling(s), Double Vanity, Entrance Foyer, High Ceilings 9 ft Upper, High Ceilings 10 ft Lower, High Ceilings 10 ft Main, Walk-In Closet(s), Wet Bar
Heating Forced Air, Natural Gas
Cooling Ceiling Fan(s), Central Air
Flooring Carpet, Ceramic Tile, Hardwood
Fireplaces Number 4
Fireplaces Type Gas Starter, Keeping Room, Living Room, Other Room, Outside
Window Features Insulated Windows
Appliance Dishwasher, Disposal, Double Oven, Electric Range, Gas Cooktop, Microwave, Refrigerator, Trash Compactor
Laundry Laundry Room, Main Level
Exterior
Exterior Feature Balcony, Gas Grill, Private Rear Entry, Private Yard
Garage Attached, Driveway, Garage
Garage Spaces 3.0
Fence None
Pool None
Community Features Near Schools, Near Shopping, Street Lights, Tennis Court(s), Other
Utilities Available Electricity Available, Water Available
Waterfront Description Creek
View Other
Roof Type Wood
Street Surface Asphalt
Accessibility None
Handicap Access None
Porch Deck, Enclosed, Front Porch, Rear Porch, Screened
Total Parking Spaces 3
Building
Lot Description Back Yard, Creek On Lot, Front Yard, Landscaped, Private
Story Two
Sewer Septic Tank
Water Public
Architectural Style Country, Farmhouse, Traditional
Level or Stories Two
Structure Type Shingle Siding, Stone
New Construction No
Construction Status Updated/Remodeled
Schools
Elementary Schools Crabapple Crossing
Middle Schools Northwestern
High Schools Milton
Others
HOA Fee Include Swim/Tennis
Senior Community no
Restrictions false
Tax ID 22 384010240259
Financing no
Special Listing Condition None
Read Less Info
Want to know what your home might be worth? Contact us for a FREE valuation!

Our team is ready to help you sell your home for the highest possible price ASAP

Bought with Harry Norman Realtors

