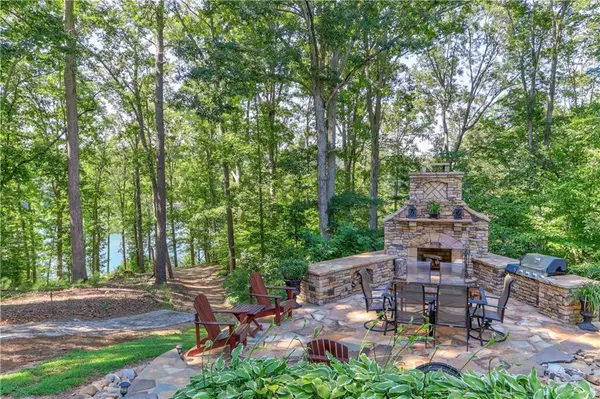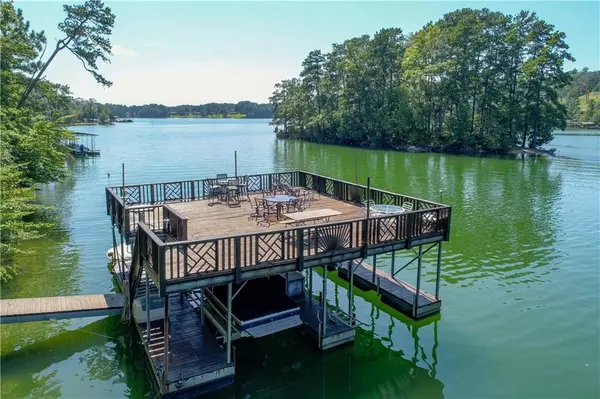$892,000
$899,000
0.8%For more information regarding the value of a property, please contact us for a free consultation.
7 Beds
5.5 Baths
6,435 SqFt
SOLD DATE : 11/06/2019
Key Details
Sold Price $892,000
Property Type Single Family Home
Sub Type Single Family Residence
Listing Status Sold
Purchase Type For Sale
Square Footage 6,435 sqft
Price per Sqft $138
Subdivision Ridgewood Landing
MLS Listing ID 6606532
Sold Date 11/06/19
Style Traditional
Bedrooms 7
Full Baths 5
Half Baths 1
Construction Status Resale
HOA Y/N No
Originating Board FMLS API
Year Built 1992
Annual Tax Amount $5,269
Tax Year 2018
Lot Size 0.760 Acres
Acres 0.76
Property Sub-Type Single Family Residence
Property Description
PRICE DECREASED & RENOVATIONS COMPLETED! Brand new SS kitchen appliances and marble granite countertops, updated master bath, new light fixtures, and more. This all brick luxury South lake home is ideal for entertaining and offers resort-style living! Level manicured lawn surrounds fabulous outdoor living areas and there is room for a pool! Gorgeous stone fireplace with built in grill and outdoor patio sit at the foot of a meandering brook with two waterfalls, all overlooking Lake Lanier! Covered terrace level patio features sitting area, dining table, barbeque area with two grills & ample covered parking for a golf cart. There is Corps approved handicap access to the water's edge via paved golf cart path! The deepwater dock is 32'x32' w/twin slips, a lift,& party deck. The elegant 7BR/5.5BA has gorgeous architecture & open floor plans are evident on all three levels & is move in ready. The main level has a great room w/double sided fireplace, formal dining room, updated white kitchen, large fireside breakfast room & spacious enclosed sunroom, leading to a large deck with gorgeous views of the lake, brook, & fireplace! The master suite on main has a new master bath with frameless shower, double vanities, and Jacuzzi tub. The main level also has two additional bedrooms, or office w/ a Jack and Jill bath. The upstairs bedroom and bath offer a private teen or guest suite. The sprawling finished terrace level is actually a home in itself. There are three bedrooms, two full baths, large family room w/fp, full kitchen, utility/laundry room, and separate oversize garage (currently used as exercise room and flex space). The entire area is finished to the same grade as the main level! Be sure to look at the Virtual Tour for areas not shown in photos!
Location
State GA
County Hall
Area 265 - Hall County
Lake Name Lanier
Rooms
Bedroom Description In-Law Floorplan, Master on Main
Other Rooms None
Basement Boat Door, Daylight, Driveway Access, Exterior Entry, Finished, Full
Main Level Bedrooms 3
Dining Room Seats 12+, Separate Dining Room
Interior
Interior Features Double Vanity, Entrance Foyer, High Ceilings 10 ft Main, High Speed Internet, Tray Ceiling(s), Walk-In Closet(s), Wet Bar
Heating Electric, Zoned
Cooling Ceiling Fan(s), Heat Pump, Zoned
Flooring Carpet, Ceramic Tile, Hardwood
Fireplaces Number 4
Fireplaces Type Basement, Double Sided, Family Room, Great Room
Window Features Insulated Windows
Appliance Dishwasher, Electric Range, Electric Water Heater, Microwave, Refrigerator, Self Cleaning Oven
Laundry In Hall, In Kitchen, Lower Level
Exterior
Exterior Feature Gas Grill, Private Yard
Parking Features Garage, Garage Door Opener, Garage Faces Front, Garage Faces Side, Kitchen Level
Garage Spaces 3.0
Fence None
Pool None
Community Features Lake
Utilities Available Cable Available, Electricity Available, Phone Available, Water Available
Waterfront Description Lake, Lake Front
Roof Type Composition
Street Surface Paved
Accessibility Accessible Hallway(s)
Handicap Access Accessible Hallway(s)
Porch Covered, Deck, Patio, Rear Porch, Screened
Total Parking Spaces 3
Building
Lot Description Back Yard, Borders US/State Park, Landscaped, Private
Story One and One Half
Sewer Septic Tank
Water Public
Architectural Style Traditional
Level or Stories One and One Half
Structure Type Brick 4 Sides
New Construction No
Construction Status Resale
Schools
Elementary Schools Mcever
Middle Schools West Hall
High Schools West Hall
Others
Senior Community no
Restrictions false
Tax ID 08033 000093
Ownership Fee Simple
Financing no
Special Listing Condition None
Read Less Info
Want to know what your home might be worth? Contact us for a FREE valuation!

Our team is ready to help you sell your home for the highest possible price ASAP

Bought with RE/MAX Center






