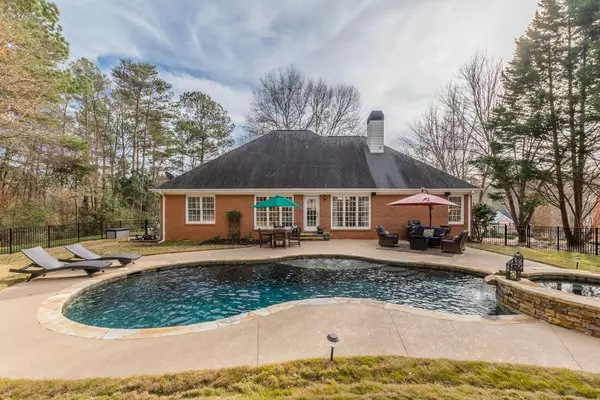$316,000
$320,000
1.3%For more information regarding the value of a property, please contact us for a free consultation.
5 Beds
3 Baths
2,812 SqFt
SOLD DATE : 01/30/2020
Key Details
Sold Price $316,000
Property Type Single Family Home
Sub Type Single Family Residence
Listing Status Sold
Purchase Type For Sale
Square Footage 2,812 sqft
Price per Sqft $112
Subdivision Park Place
MLS Listing ID 6660131
Sold Date 01/30/20
Style Traditional
Bedrooms 5
Full Baths 3
HOA Fees $100
Originating Board FMLS API
Year Built 1999
Annual Tax Amount $2,626
Tax Year 2018
Property Description
Like the pot of gold at the end of a rainbow this home is what you've been looking for. 4 sided brick, master on main, designer created master bathroom, California Closet, heavy millwork throughout, salt water gunite pool w/hot tub, exclusive neighborhood, the list goes on. This home welcomes you in through the warm foyer into the formal dining rm & fireside family rm w/9+ ft smooth ceilings, hardwood flrs, crown moulding & beautiful view of the private backyard. Finally a kitchen you will enjoy cooking in has granite counters & white cabinets galore, SS appliances, crown moulding, breakfast bar & nook w/more views of the gorgeous pool side backyard. Large guest rooms on the main boast of ceiling fan & crown moulding w/spacious shared bathroom. Owners retreat is truly a treat. Bursting of delicious details, it has hardwood floors, built-in bookcases, double trey ceiling, crown moulding, California Closet & sleek + modern spa like bathroom: deep soaker tub, glass surround tiled shower, dbl vanity w/vessel sinks & tiled floor. Upstairs has been created to make the ideal getaway for anyone. From teen suite, to kids hang out, man cave or inside she shed this is a space for the whole family. Built-in bookcases, 2 bdrms, full bthrm & separate living rm. You'll look forward to coming home every day where you can enjoy the great outdoors year round in your backyard. Fall in love w/the private fenced backyard, extensive patio work setting up the ideal area for entertaining offering plenty of space for grilling & seating around your very own salt water gunite pool w/hot tub. From patio heat lamps & relaxing hot evenings in the winter to summertime grill outs & pool parties this is a place you will be proud to call home sweet home every single day.
Location
State GA
County Barrow
Rooms
Other Rooms None
Basement None
Dining Room Separate Dining Room
Interior
Interior Features High Ceilings 9 ft Main, Bookcases, Double Vanity, Entrance Foyer, Other, Permanent Attic Stairs, Tray Ceiling(s), Walk-In Closet(s)
Heating Central
Cooling Ceiling Fan(s), Central Air
Flooring Carpet, Ceramic Tile, Hardwood
Fireplaces Number 1
Fireplaces Type Factory Built, Great Room
Laundry Laundry Room, Main Level
Exterior
Exterior Feature Private Yard
Garage Attached, Garage Door Opener, Driveway, Garage, Kitchen Level, Garage Faces Side
Garage Spaces 2.0
Fence Back Yard, Fenced, Wrought Iron
Pool Gunite, In Ground
Community Features Homeowners Assoc, Street Lights, Near Schools
Utilities Available Electricity Available, Natural Gas Available, Phone Available, Underground Utilities, Water Available
Waterfront Description None
View Other
Roof Type Composition
Building
Lot Description Back Yard, Front Yard, Landscaped, Level, Private, Sloped
Story One and One Half
Sewer Septic Tank
Water Public
New Construction No
Schools
Elementary Schools Holsenbeck
Middle Schools Bear Creek - Barrow
High Schools Winder-Barrow
Others
Senior Community no
Special Listing Condition None
Read Less Info
Want to know what your home might be worth? Contact us for a FREE valuation!

Our team is ready to help you sell your home for the highest possible price ASAP

Bought with Real Estate Expert Advisors Llc







