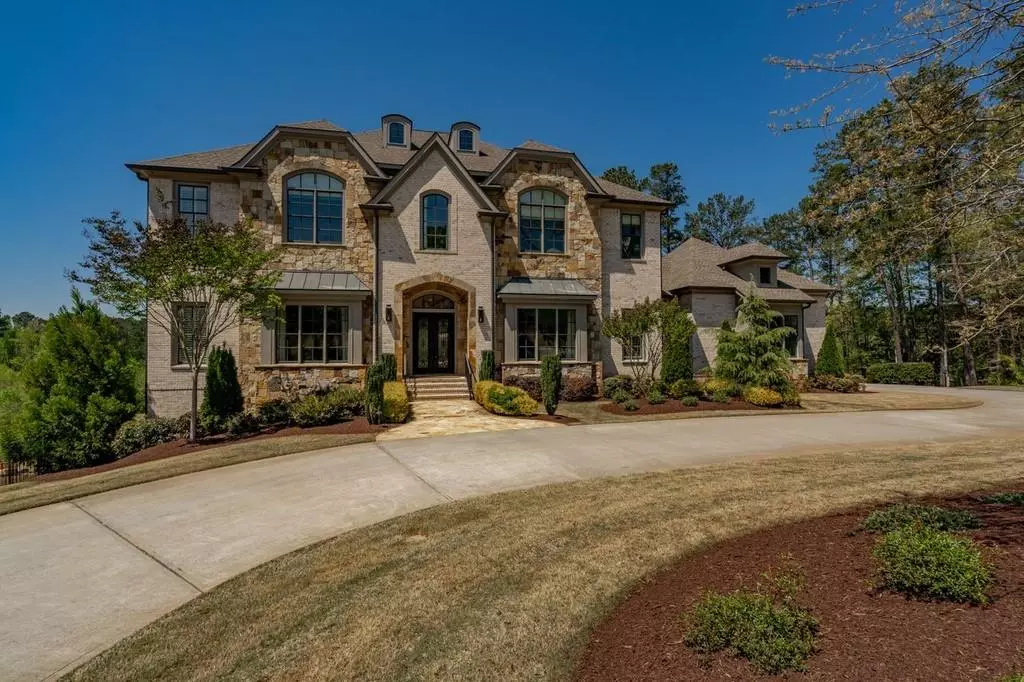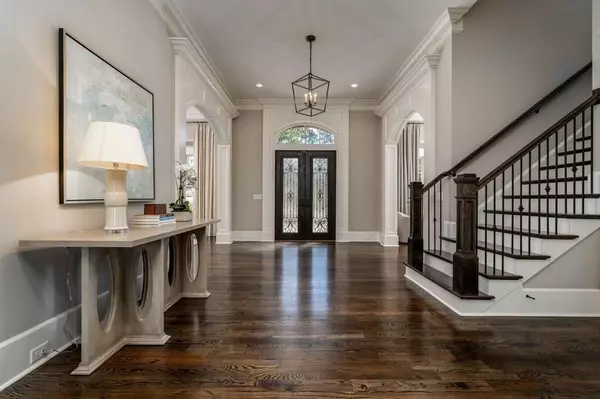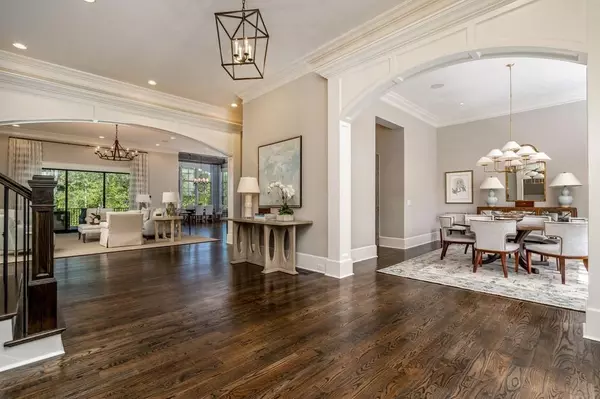$2,520,000
$2,495,000
1.0%For more information regarding the value of a property, please contact us for a free consultation.
7 Beds
8 Baths
8,979 SqFt
SOLD DATE : 06/30/2021
Key Details
Sold Price $2,520,000
Property Type Single Family Home
Sub Type Single Family Residence
Listing Status Sold
Purchase Type For Sale
Square Footage 8,979 sqft
Price per Sqft $280
Subdivision The Manor
MLS Listing ID 6873654
Sold Date 06/30/21
Style Contemporary/Modern, European, Traditional
Bedrooms 7
Full Baths 7
Half Baths 2
Construction Status Resale
HOA Fees $3,000
HOA Y/N Yes
Originating Board FMLS API
Year Built 2017
Annual Tax Amount $17,598
Tax Year 2020
Lot Size 1.436 Acres
Acres 1.436
Property Description
Sophisticated comfy, transitional style home that shows better than any new home model. The condition is immaculate and the decor is stunning in every detail. Loudermilk built and finishing touches by an internationally known designer- a winning combination. Open plan with tons of windows to enjoy the view of the 17th fairway, 12 foot ceilings on the main, wine cellar, butler's bar, study, spacious dining room, fireside great room with floating shelves open to the spectacular kitchen with king size island, 48" range, builtin fridge and freezer plus a separate vaulted breakfast room overlooking the pool. A second kitchen for caterers or kids snacks, walk in pantry and well designed mudroom are some of the extras. Romantic owner's suite on the main with a spectacular room size custom closet and breathtaking marble bath that features a double entry shower and freestanding tub. Every guest room is spacious, ensuite with generous closet space plus there is a kid's den/media room upstairs too.The terrace level was completed after closing to the same finish level as the rest of the home with 12 ft high ceilings, deep moldings and beautiful bath finishes. Enjoy the Golf Simulator or watch football,play xbox,etc, perfect gym, two large bedrooms( or home office)and family room with a bar. Two covered porches with a fireplace and grilling station, saline pool, electric car charging station,custom window treatments, it is all here. Sellers would consider selling most of the furnishings at an additional price for a turnkey move in. You can't build a bare bones house at this price and this one has all the bells and whistles all ready for you to enjoy this summer!
Location
State GA
County Fulton
Area 13 - Fulton North
Lake Name None
Rooms
Bedroom Description Master on Main
Other Rooms None
Basement Daylight, Exterior Entry, Finished Bath, Finished, Full, Interior Entry
Main Level Bedrooms 1
Dining Room Seats 12+, Butlers Pantry
Interior
Interior Features High Ceilings 10 ft Main, High Ceilings 10 ft Lower, High Ceilings 9 ft Upper, Bookcases, Double Vanity, Disappearing Attic Stairs, High Speed Internet, Entrance Foyer, Low Flow Plumbing Fixtures, Tray Ceiling(s), Wet Bar, Walk-In Closet(s)
Heating Electric, Forced Air, Natural Gas, Heat Pump
Cooling Ceiling Fan(s), Central Air, Heat Pump, Zoned
Flooring Carpet, Ceramic Tile, Hardwood
Fireplaces Number 2
Fireplaces Type Gas Log, Gas Starter, Great Room
Window Features Insulated Windows
Appliance Double Oven, Dishwasher, Dryer, Disposal, Electric Range, ENERGY STAR Qualified Appliances, Refrigerator, Gas Range, Gas Water Heater, Microwave, Self Cleaning Oven, Washer
Laundry Laundry Room, Main Level
Exterior
Exterior Feature Gas Grill, Grey Water System, Private Yard, Private Front Entry, Private Rear Entry
Parking Features Attached, Garage Door Opener, Electric Vehicle Charging Station(s), Garage, Kitchen Level, Level Driveway, Garage Faces Side
Garage Spaces 3.0
Fence Back Yard, Wrought Iron
Pool Gunite, Heated
Community Features Clubhouse, Country Club, Gated, Golf, Homeowners Assoc, Fitness Center, Pool, Restaurant, Sidewalks, Street Lights, Tennis Court(s)
Utilities Available Cable Available, Electricity Available, Natural Gas Available, Phone Available, Sewer Available, Underground Utilities, Water Available
Waterfront Description None
View Golf Course
Roof Type Composition
Street Surface None
Accessibility None
Handicap Access None
Porch Covered, Deck, Patio, Rear Porch
Total Parking Spaces 3
Private Pool true
Building
Lot Description Back Yard, On Golf Course, Landscaped, Front Yard
Story Two
Sewer Public Sewer
Water Public
Architectural Style Contemporary/Modern, European, Traditional
Level or Stories Two
Structure Type Brick 4 Sides, Stone
New Construction No
Construction Status Resale
Schools
Elementary Schools Summit Hill
Middle Schools Hopewell
High Schools Cambridge
Others
Senior Community no
Restrictions true
Tax ID 22 533002540932
Special Listing Condition None
Read Less Info
Want to know what your home might be worth? Contact us for a FREE valuation!

Our team is ready to help you sell your home for the highest possible price ASAP

Bought with Berkshire Hathaway HomeServices Georgia Properties







