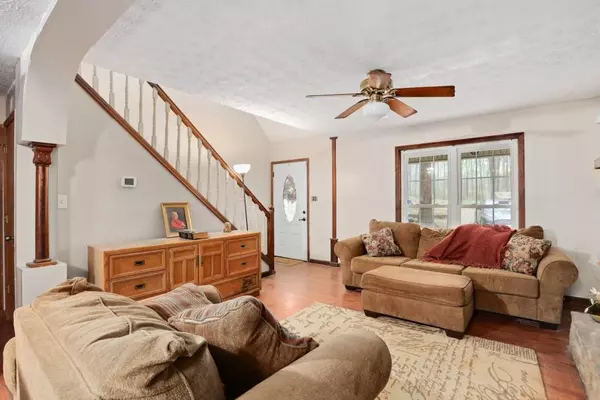$290,000
$310,000
6.5%For more information regarding the value of a property, please contact us for a free consultation.
3 Beds
2 Baths
2,084 SqFt
SOLD DATE : 06/29/2021
Key Details
Sold Price $290,000
Property Type Single Family Home
Sub Type Single Family Residence
Listing Status Sold
Purchase Type For Sale
Square Footage 2,084 sqft
Price per Sqft $139
Subdivision Ridley Road
MLS Listing ID 6863696
Sold Date 06/29/21
Style Traditional
Bedrooms 3
Full Baths 2
Construction Status Resale
HOA Y/N No
Originating Board FMLS API
Year Built 1989
Annual Tax Amount $2,071
Tax Year 2020
Lot Size 5.040 Acres
Acres 5.04
Property Description
Nestled away off the main road on 5 acres of beautiful, wooded, and Lakefront land sits this three bedroom, two bath, cape cod dollhouse! The home features a welcoming front porch, and the cozy stone fireplace with gas logs is the first thing you see as you enter the front door and step into the family room. The main level also features a primary suite with a full ensuite bath with a marble tile enclosure shower with a Jacuzzi tub and double vanities. Open concept kitchen features maple cabinetry, pantry, granite countertops with stainless steel appliances, an island with raised breakfast bar, and a built-in desk or prep space area. A separate formal dining room is adjacent to the kitchen, leading to the beautiful, vaulted sunroom with a stunning view of the lake, outdoor deck, and surrounding land. The upstairs features two additional bedrooms and a recently renovated 2nd full bath. The house will need a little TLC, so being sold "As Is" and priced accordingly. This is a RARE opportunity to own a lakefront home on acreage with the house at this price!! Don't wait.Call to schedule your tour today!
Location
State GA
County Coweta
Area 181 - Coweta County
Lake Name None
Rooms
Bedroom Description Master on Main
Other Rooms None
Basement Crawl Space
Main Level Bedrooms 1
Dining Room Separate Dining Room
Interior
Interior Features Bookcases, Entrance Foyer 2 Story, High Ceilings 10 ft Main, High Ceilings 10 ft Upper, Walk-In Closet(s)
Heating Baseboard, Electric, Heat Pump
Cooling Ceiling Fan(s), Central Air
Flooring Carpet, Hardwood, Vinyl
Fireplaces Number 1
Fireplaces Type Family Room
Window Features Insulated Windows
Appliance Dryer, Electric Cooktop, Microwave, Refrigerator
Laundry Laundry Room, Mud Room
Exterior
Exterior Feature Awning(s), Private Front Entry, Private Rear Entry
Garage None
Fence None
Pool None
Community Features Fishing, Park, Restaurant
Utilities Available Cable Available, Sewer Available, Water Available
Waterfront Description Pond
View Other
Roof Type Composition
Street Surface Gravel
Accessibility None
Handicap Access None
Porch Deck, Front Porch
Parking Type None
Building
Lot Description Pasture
Story Two
Sewer Septic Tank
Water Well
Architectural Style Traditional
Level or Stories Two
Structure Type Vinyl Siding
New Construction No
Construction Status Resale
Schools
Elementary Schools Arbor Springs
Middle Schools Madras
High Schools Northgate
Others
Senior Community no
Restrictions false
Tax ID 117 7033 023
Ownership Fee Simple
Financing no
Special Listing Condition None
Read Less Info
Want to know what your home might be worth? Contact us for a FREE valuation!

Our team is ready to help you sell your home for the highest possible price ASAP

Bought with Southern Real Estate Connections







