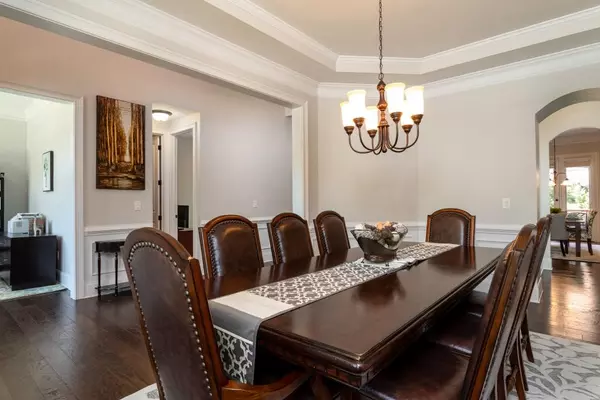$915,000
$915,000
For more information regarding the value of a property, please contact us for a free consultation.
6 Beds
5 Baths
5,600 SqFt
SOLD DATE : 08/18/2021
Key Details
Sold Price $915,000
Property Type Single Family Home
Sub Type Single Family Residence
Listing Status Sold
Purchase Type For Sale
Square Footage 5,600 sqft
Price per Sqft $163
Subdivision Pindell Glen
MLS Listing ID 6905563
Sold Date 08/18/21
Style Traditional
Bedrooms 6
Full Baths 5
Construction Status Resale
HOA Fees $1,700
HOA Y/N Yes
Originating Board FMLS API
Year Built 2013
Annual Tax Amount $6,385
Tax Year 2020
Lot Size 0.340 Acres
Acres 0.34
Property Description
FINALLY HAVE IT ALL IN THIS PARK FRONT FINISHED BASEMENT DREAM HOME WITH 3 CAR GARAGE minutes to Crabapple, Downtown Alpharetta, Avalon and in the award winning Milton schools! This inviting open layout has everything you need including 2 great offices, 2 kitchens, a playroom/gym, media room, game room, deluxe master retreat with spa bathroom, 4 deluxe 2ndary bedroom suites, walk in closets, grand chef styled kitchen, expansive dining room and welcoming fireside family room. With luxury finishes at every turn, big bright windows with great views and the well planned architecture designed to maximize space and functionality, this open plan lives like a dream! From the inviting front porch overlooking a grand park to the open rear deck with tree lined surround, outdoor living is appreciated here. Luxurious touches throughout include luxury tiled bathrooms, wide plank hardwood floors, stone countertops, custom builtins, designer cabinetry and trim detailing. Plus the full finished basement is its own private escape complete with 2nd kitchen, bedroom, bathroom, media room, playroom/gym and game room! Wow - you have to see this amazing home! Incredible location, value and lifestyle!
Location
State GA
County Fulton
Area 13 - Fulton North
Lake Name None
Rooms
Bedroom Description In-Law Floorplan, Oversized Master
Other Rooms None
Basement Bath/Stubbed, Daylight, Finished, Finished Bath, Full
Main Level Bedrooms 1
Dining Room Butlers Pantry, Separate Dining Room
Interior
Interior Features Bookcases, Cathedral Ceiling(s), Double Vanity, His and Hers Closets, Tray Ceiling(s), Walk-In Closet(s), Wet Bar
Heating Forced Air, Natural Gas, Zoned
Cooling Ceiling Fan(s), Central Air, Zoned
Flooring Carpet, Ceramic Tile, Hardwood
Fireplaces Number 1
Fireplaces Type Family Room, Gas Log, Gas Starter, Great Room, Masonry
Window Features Insulated Windows
Appliance Dishwasher, Disposal, Double Oven, ENERGY STAR Qualified Appliances, Gas Cooktop, Gas Oven, Gas Range, Microwave, Refrigerator
Laundry Laundry Room, Upper Level
Exterior
Exterior Feature Other
Garage Attached, Garage, Garage Door Opener, Garage Faces Side, Storage
Garage Spaces 3.0
Fence None
Pool None
Community Features Homeowners Assoc, Park, Sidewalks
Utilities Available Cable Available, Electricity Available, Natural Gas Available, Phone Available, Sewer Available, Underground Utilities, Water Available
Waterfront Description None
View Other
Roof Type Shingle
Street Surface Asphalt, Paved
Accessibility None
Handicap Access None
Porch Deck, Patio
Total Parking Spaces 3
Building
Lot Description Back Yard, Level, Private
Story Three Or More
Sewer Public Sewer
Water Public
Architectural Style Traditional
Level or Stories Three Or More
Structure Type Brick 4 Sides, Cement Siding
New Construction No
Construction Status Resale
Schools
Elementary Schools Crabapple Crossing
Middle Schools Northwestern
High Schools Cambridge
Others
Senior Community no
Restrictions true
Tax ID 22 433011730949
Ownership Fee Simple
Financing no
Special Listing Condition None
Read Less Info
Want to know what your home might be worth? Contact us for a FREE valuation!

Our team is ready to help you sell your home for the highest possible price ASAP

Bought with Keller Williams Realty Atlanta Partners







