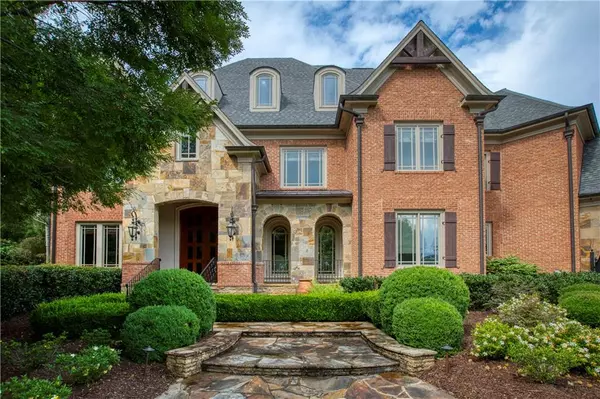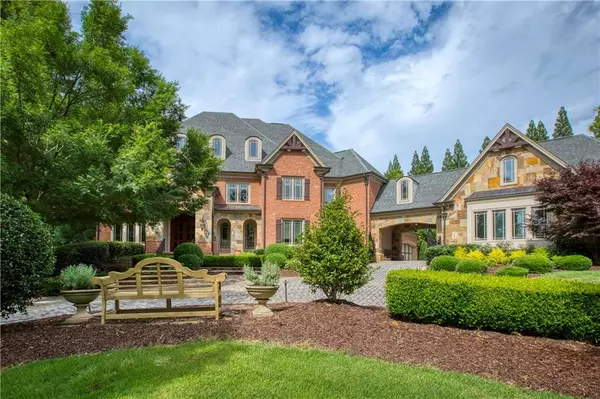$2,600,000
$2,600,000
For more information regarding the value of a property, please contact us for a free consultation.
6 Beds
8.5 Baths
11,851 SqFt
SOLD DATE : 08/10/2021
Key Details
Sold Price $2,600,000
Property Type Single Family Home
Sub Type Single Family Residence
Listing Status Sold
Purchase Type For Sale
Square Footage 11,851 sqft
Price per Sqft $219
Subdivision Windward
MLS Listing ID 6900302
Sold Date 08/10/21
Style European
Bedrooms 6
Full Baths 7
Half Baths 3
Construction Status Resale
HOA Y/N No
Originating Board FMLS API
Year Built 2005
Annual Tax Amount $24,270
Tax Year 2020
Lot Size 1.460 Acres
Acres 1.46
Property Description
Live your best life in this exquisitely appointed home in The Peninsula, Windward’s exclusive double-gated community. Vacation every day while enjoying the lanai overlooking the pool with majestic fountains, outdoor kitchen, and pool house featuring a full bath. Sweeping views of the Golf Club of Georgia and the park-like, flat, 1.46 acres could easily accommodate more entertainment zones such as private tennis courts or a sport court. Curated for both private enjoyment and entertaining this open floor plan home features every conceivable luxury including a chef’s kitchen with top-of-the-line appliances like Sub Zero and Wolf, a full catering kitchen, and a dining room that can accommodate twenty! Hallmarks of the home are dramatic ceilings, custom molding throughout, a library, oversized bedrooms each with their own bath, guest suite on the main and terrace level and an elevator making all levels of the home accessible. The expansive primary suite features a sitting room with a coffee and wine bar, fireplace, and large custom closet. The spa-like primary bath is the perfect respite with the infinity edge tub, heated towel bars, and a wet room with steam and a multi-shower head system. The entertainment zone in the terrace level includes a full kitchen, billiards room, home gym, guest suite with spacious en suite bath, and state of the art theatre room. The gated 5 car garage courtyard with attached portico provides ample parking for guests while entertaining and room for a car aficionado’s collection. This level of craftsmanship is rare! Welcome to life at its finest!
Location
State GA
County Fulton
Area 14 - Fulton North
Lake Name None
Rooms
Bedroom Description In-Law Floorplan, Oversized Master, Split Bedroom Plan
Other Rooms Cabana, Outdoor Kitchen, Pool House
Basement Daylight, Exterior Entry, Finished, Finished Bath
Main Level Bedrooms 1
Dining Room Seats 12+, Separate Dining Room
Interior
Interior Features Beamed Ceilings, Cathedral Ceiling(s), Coffered Ceiling(s), Double Vanity, Elevator, Entrance Foyer 2 Story, High Ceilings 10 ft Main, High Ceilings 10 ft Upper, High Speed Internet, Tray Ceiling(s), Walk-In Closet(s), Wet Bar
Heating Central, Forced Air
Cooling Attic Fan, Ceiling Fan(s), Central Air
Flooring Carpet, Hardwood
Fireplaces Number 3
Fireplaces Type Family Room, Gas Log, Gas Starter, Master Bedroom, Other Room
Window Features Insulated Windows, Plantation Shutters
Appliance Dishwasher, Disposal, Double Oven, Gas Cooktop, Gas Water Heater, Microwave, Range Hood
Laundry Laundry Room, Main Level
Exterior
Exterior Feature Courtyard, Gas Grill, Permeable Paving, Private Yard, Other
Garage Attached, Garage, Garage Faces Side
Garage Spaces 5.0
Fence Back Yard, Wrought Iron
Pool Gunite, Heated, In Ground
Community Features Community Dock, Country Club, Gated, Homeowners Assoc, Lake, Near Schools, Near Shopping, Near Trails/Greenway, Pool, Street Lights, Tennis Court(s)
Utilities Available Cable Available, Electricity Available, Natural Gas Available, Phone Available, Sewer Available, Underground Utilities, Water Available
Waterfront Description None
View Golf Course
Roof Type Composition
Street Surface Asphalt
Accessibility None
Handicap Access None
Porch Patio
Total Parking Spaces 5
Private Pool true
Building
Lot Description Front Yard, Landscaped, Level, On Golf Course, Wooded
Story Three Or More
Sewer Public Sewer
Water Public
Architectural Style European
Level or Stories Three Or More
Structure Type Brick 4 Sides, Stone, Stucco
New Construction No
Construction Status Resale
Schools
Elementary Schools Creek View
Middle Schools Webb Bridge
High Schools Alpharetta
Others
HOA Fee Include Security, Swim/Tennis
Senior Community no
Restrictions true
Tax ID 21 566111860306
Special Listing Condition None
Read Less Info
Want to know what your home might be worth? Contact us for a FREE valuation!

Our team is ready to help you sell your home for the highest possible price ASAP

Bought with Keller Williams Realty Chattahoochee North, LLC







