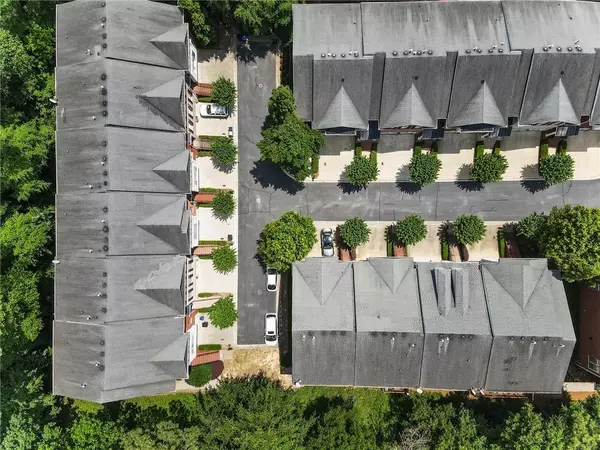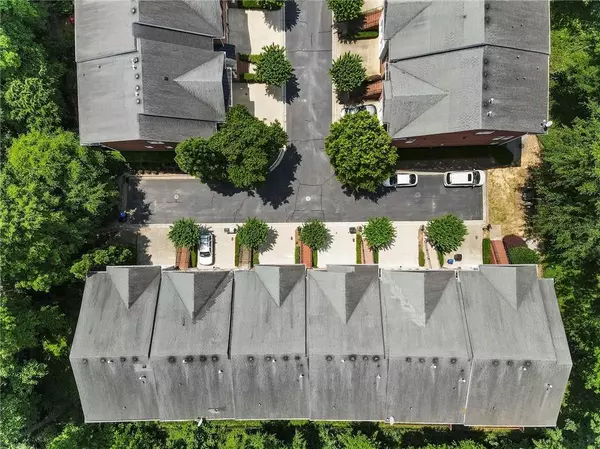$520,000
$524,900
0.9%For more information regarding the value of a property, please contact us for a free consultation.
4 Beds
3.5 Baths
3,436 SqFt
SOLD DATE : 06/24/2021
Key Details
Sold Price $520,000
Property Type Townhouse
Sub Type Townhouse
Listing Status Sold
Purchase Type For Sale
Square Footage 3,436 sqft
Price per Sqft $151
Subdivision Kingston Cove
MLS Listing ID 6890919
Sold Date 06/24/21
Style Townhouse
Bedrooms 4
Full Baths 3
Half Baths 1
Construction Status Resale
HOA Fees $300
HOA Y/N Yes
Originating Board FMLS API
Year Built 2004
Annual Tax Amount $5,194
Tax Year 2020
Lot Size 4,356 Sqft
Acres 0.1
Property Description
Wow! I can't believe this rare unit in this beautiful gated community is available! There are only a rare few of this specific large floorplan that has the spacious inviting front porch at driveway level, and this is the better one because it's the end unit, so you have a larger yard than most. You can enjoy a nice spacious yard with stepping stones and seasonal plantings. You will absolutely love this one! 4 full bedrooms and 3.5 bathrooms and a huge basement! Hardwood floors & upgraded engineered sustainable flooring upstairs, and completely sun-drenched because of all of the windows-not to mention the peaceful views of green trees out the back wall of windows, overlooking the beautiful yard. The location is very convenient, just inside of 285 close to Buckhead, Brookhaven and Sandy Springs. Surround sound speakers and wiring are existing on the main level, the thermostat and alarm systems are both upgraded, and the entire townhouse was recently painted. Several light fixtures have been updated throughout. There are so many wonderful features with this home. It's truely a must see!
Location
State GA
County Dekalb
Area 51 - Dekalb-West
Lake Name None
Rooms
Bedroom Description Oversized Master
Other Rooms None
Basement Daylight, Exterior Entry, Finished, Finished Bath, Full, Interior Entry
Dining Room Open Concept, Seats 12+
Interior
Interior Features Double Vanity, Entrance Foyer, Entrance Foyer 2 Story, High Ceilings 9 ft Main, High Speed Internet
Heating Natural Gas
Cooling Ceiling Fan(s), Central Air
Flooring Hardwood
Fireplaces Number 1
Fireplaces Type Family Room, Gas Starter
Window Features Insulated Windows
Appliance Dishwasher, Gas Cooktop, Gas Water Heater, Microwave, Refrigerator, Other
Laundry In Hall
Exterior
Exterior Feature Courtyard, Garden, Private Front Entry, Private Rear Entry, Private Yard
Garage Attached, Covered, Garage, Garage Door Opener, Garage Faces Front, Kitchen Level
Garage Spaces 2.0
Fence None
Pool None
Community Features Gated, Homeowners Assoc, Near Schools, Near Shopping, Public Transportation, Street Lights
Utilities Available Cable Available, Electricity Available, Natural Gas Available
Waterfront Description None
View City
Roof Type Composition
Street Surface Asphalt
Accessibility None
Handicap Access None
Porch Deck, Front Porch
Total Parking Spaces 2
Building
Lot Description Back Yard, Corner Lot, Landscaped, Level
Story Three Or More
Sewer Public Sewer
Water Public
Architectural Style Townhouse
Level or Stories Three Or More
Structure Type Brick 4 Sides
New Construction No
Construction Status Resale
Schools
Elementary Schools Montgomery
Middle Schools Chamblee
High Schools Chamblee Charter
Others
HOA Fee Include Maintenance Structure, Maintenance Grounds, Reserve Fund, Termite
Senior Community no
Restrictions true
Tax ID 18 332 16 028
Ownership Condominium
Financing yes
Special Listing Condition None
Read Less Info
Want to know what your home might be worth? Contact us for a FREE valuation!

Our team is ready to help you sell your home for the highest possible price ASAP

Bought with Coldwell Banker Realty







