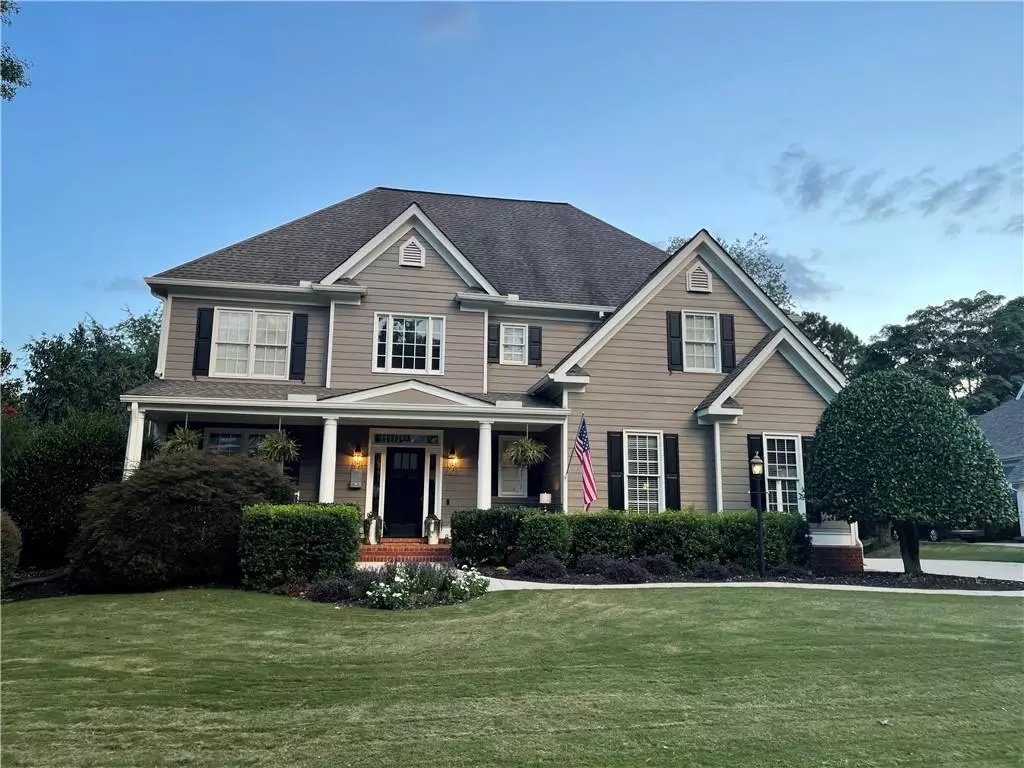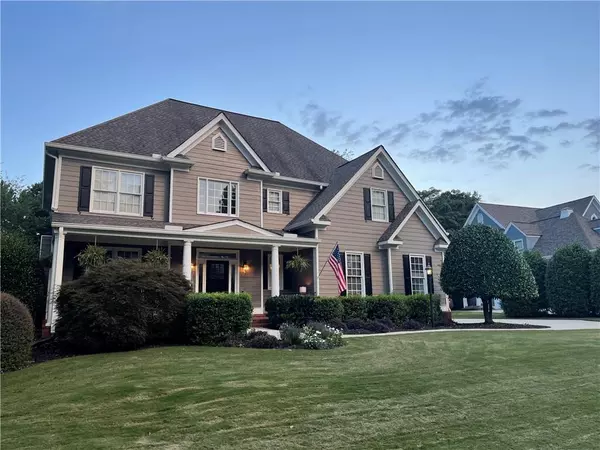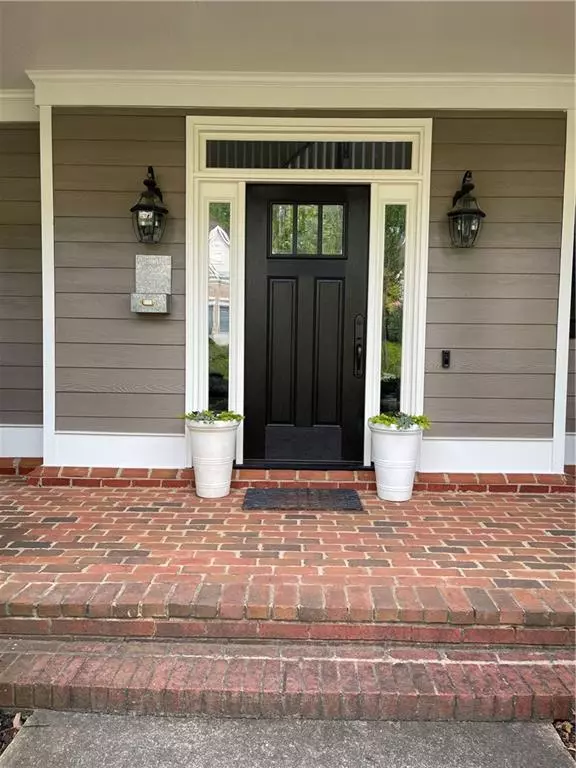$565,000
$539,900
4.6%For more information regarding the value of a property, please contact us for a free consultation.
5 Beds
4.5 Baths
3,932 SqFt
SOLD DATE : 09/20/2021
Key Details
Sold Price $565,000
Property Type Single Family Home
Sub Type Single Family Residence
Listing Status Sold
Purchase Type For Sale
Square Footage 3,932 sqft
Price per Sqft $143
Subdivision Oakleigh
MLS Listing ID 6930266
Sold Date 09/20/21
Style Traditional
Bedrooms 5
Full Baths 4
Half Baths 1
Construction Status Resale
HOA Fees $550
HOA Y/N Yes
Originating Board FMLS API
Year Built 1999
Annual Tax Amount $4,370
Tax Year 2020
Lot Size 0.387 Acres
Acres 0.3866
Property Description
***Multiple Offer Situation. Please submit highest and best by Sunday, 8/15 at 9:00 PM.***
Welcome home to one of the most beautiful homes in Oakleigh! MORE PICTURES COMING SOON! This five bedroom, four and a half bath home features the best backyard around! The kitchen has been recently renovated with new countertops, backsplash, sink, and faucet, and hardwoods lead throughout the front of the home, through the office, dining room, and kitchen, and lead to a plush carpeted living room with built-ins and a gas fireplace. Upstairs you will find four bedrooms, two with a Jack-and-Jill bath, one with it's own private en suite, and a gorgeous primary suite with a classically updated bath. The choices throughout this home have been made to stand the test of time! The basement is completely finished and has an additional bedroom, a large living space, a huge flex room, and full bath. The backyard, though, is where this home really sets itself apart. Large, flat, and perfect for entertaining, the back of this home is more than just a patch of grass-it is a true oasis. Sit on the covered porch and enjoy your morning coffee, or use the large open deck for grilling and outdoor dining. HVAC and gutters were just replaced last year, and the house was recently painted both inside and out. Showings will begin Saturday, 8/14/21 at 1:00 pm. This home will NOT last! Owner/agent
Location
State GA
County Cobb
Area 74 - Cobb-West
Lake Name None
Rooms
Bedroom Description Oversized Master
Other Rooms Other
Basement Daylight, Driveway Access, Finished, Finished Bath, Full, Interior Entry
Dining Room Open Concept, Separate Dining Room
Interior
Interior Features Disappearing Attic Stairs, Double Vanity, Entrance Foyer 2 Story, High Ceilings 9 ft Main, High Ceilings 9 ft Upper, Low Flow Plumbing Fixtures, Walk-In Closet(s)
Heating Central, Natural Gas
Cooling Central Air
Flooring Carpet, Ceramic Tile, Hardwood
Fireplaces Number 1
Fireplaces Type Blower Fan, Factory Built, Family Room, Gas Log
Window Features Insulated Windows
Appliance Dishwasher, Disposal, Double Oven, Gas Range, Gas Water Heater, Microwave
Laundry Upper Level
Exterior
Exterior Feature Private Yard, Rear Stairs
Garage Attached, Garage, Garage Door Opener, Garage Faces Side
Garage Spaces 2.0
Fence Back Yard
Pool None
Community Features Clubhouse, Homeowners Assoc, Near Schools, Near Shopping, Playground, Pool, Street Lights, Swim Team, Tennis Court(s)
Utilities Available Cable Available, Electricity Available, Natural Gas Available, Phone Available, Sewer Available, Underground Utilities, Water Available
Waterfront Description None
View Other
Roof Type Shingle
Street Surface Asphalt
Accessibility None
Handicap Access None
Porch Covered, Deck, Front Porch, Rear Porch
Total Parking Spaces 2
Building
Lot Description Back Yard
Story Two
Sewer Public Sewer
Water Public
Architectural Style Traditional
Level or Stories Two
New Construction No
Construction Status Resale
Schools
Elementary Schools Kemp - Cobb
Middle Schools Lovinggood
High Schools Hillgrove
Others
HOA Fee Include Swim/Tennis
Senior Community no
Restrictions false
Tax ID 19015900400
Special Listing Condition None
Read Less Info
Want to know what your home might be worth? Contact us for a FREE valuation!

Our team is ready to help you sell your home for the highest possible price ASAP

Bought with Atlantic Real Estate Brokers, LLC







