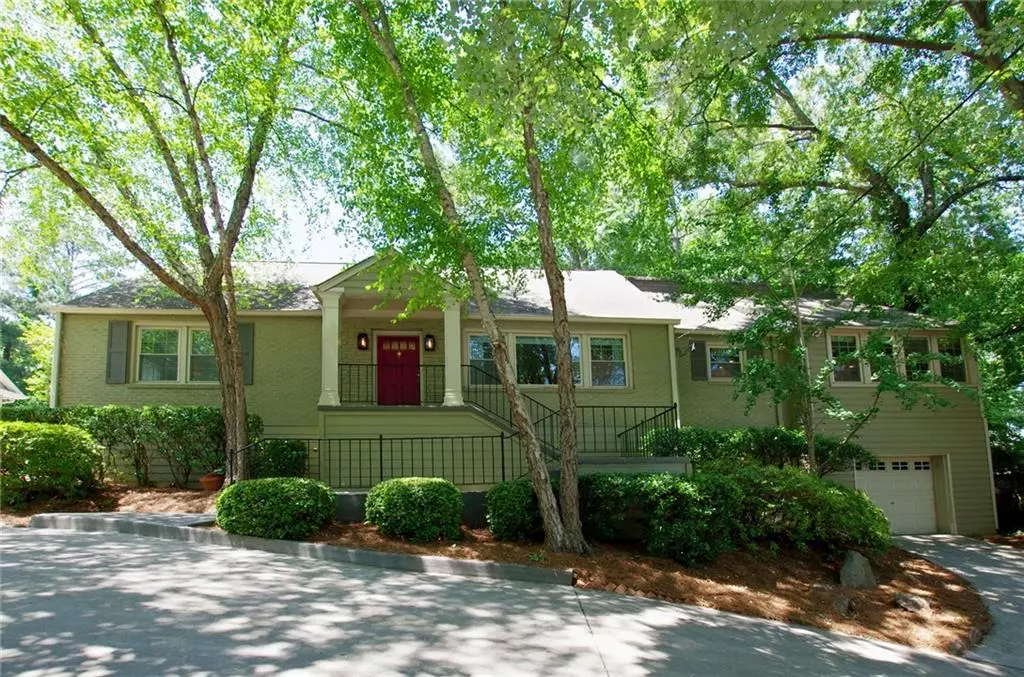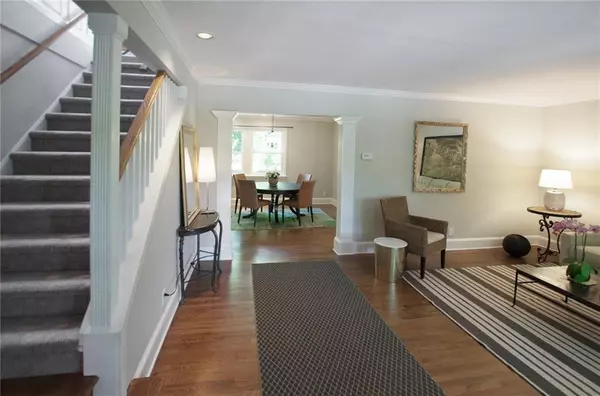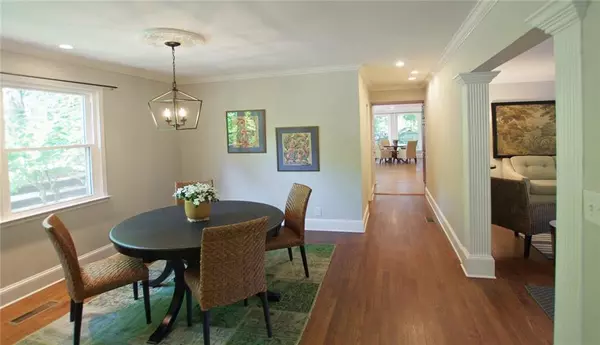$759,000
$799,000
5.0%For more information regarding the value of a property, please contact us for a free consultation.
3 Beds
3 Baths
2,548 SqFt
SOLD DATE : 09/16/2021
Key Details
Sold Price $759,000
Property Type Single Family Home
Sub Type Single Family Residence
Listing Status Sold
Purchase Type For Sale
Square Footage 2,548 sqft
Price per Sqft $297
Subdivision Morningside
MLS Listing ID 6887365
Sold Date 09/16/21
Style Bungalow, Traditional
Bedrooms 3
Full Baths 3
Construction Status Resale
HOA Y/N No
Originating Board FMLS API
Year Built 1950
Annual Tax Amount $6,117
Tax Year 2020
Lot Size 0.400 Acres
Acres 0.4
Property Description
Excellent Morningside home with outstanding value. Wow, this is a really good house. Do not let the steep beginning part of the driveway intimidate you, because it is very manageable. The driveway leads around to the power gate and nice, large, rear motor court that can easily accommodate three or four cars with plenty of turnaround space. Completely fenced, the backyard is ideal for children and pets. You walk directly into the open floor plan with just one step from the rear parking area. The back door opens into the family room/ high-end kitchen combo with seating at the island and separate breakfast area. The family room is flooded with abundant natural light because of the 3 walls of windows and is an ideal space to gather and watch TV. The main level also features a separate living room and spacious dining room. Completing the main level are two additional bedrooms and two full baths as well as a large laundry room with a sink and folding area. The second level features a master suite with a large bathroom and oversized seating room with high ceilings and a fireplace. Recent improvements include new interior paint and carpeting making this home a great value... There also is an abundance of storage and a one-car garage.
Location
State GA
County Dekalb
Area 24 - Atlanta North
Lake Name None
Rooms
Bedroom Description Oversized Master, Split Bedroom Plan, Other
Other Rooms None
Basement Driveway Access, Exterior Entry, Interior Entry, Unfinished
Main Level Bedrooms 2
Dining Room Great Room, Separate Dining Room
Interior
Interior Features Double Vanity, High Ceilings 9 ft Main, High Ceilings 9 ft Upper, High Speed Internet, Low Flow Plumbing Fixtures, Walk-In Closet(s), Other
Heating Heat Pump, Natural Gas
Cooling Ceiling Fan(s), Central Air, Zoned
Flooring Carpet, Ceramic Tile, Hardwood
Fireplaces Number 1
Fireplaces Type Gas Log, Gas Starter, Great Room
Window Features None
Appliance Dishwasher, Disposal, Dryer, ENERGY STAR Qualified Appliances, Gas Cooktop, Gas Oven, Gas Range, Gas Water Heater, Range Hood, Refrigerator, Self Cleaning Oven, Washer
Laundry In Hall, Laundry Room, Main Level
Exterior
Exterior Feature Private Yard
Garage Driveway, Garage, Level Driveway, Parking Pad
Garage Spaces 1.0
Fence Back Yard, Fenced, Front Yard, Wood
Pool None
Community Features Near Beltline, Near Schools, Near Shopping, Near Trails/Greenway, Park, Public Transportation, Restaurant, Sidewalks, Street Lights, Tennis Court(s), Other
Utilities Available Cable Available, Electricity Available, Natural Gas Available, Phone Available, Sewer Available, Water Available
Waterfront Description None
View City
Roof Type Composition
Street Surface Asphalt
Accessibility None
Handicap Access None
Porch Deck, Front Porch, Patio
Parking Type Driveway, Garage, Level Driveway, Parking Pad
Total Parking Spaces 1
Building
Lot Description Back Yard, Front Yard, Landscaped, Level, Wooded
Story Two
Sewer Public Sewer
Water Public
Architectural Style Bungalow, Traditional
Level or Stories Two
Structure Type Brick 3 Sides
New Construction No
Construction Status Resale
Schools
Elementary Schools Morningside-
Middle Schools David T Howard
High Schools Midtown
Others
Senior Community no
Restrictions false
Tax ID 18 056 01 090
Special Listing Condition None
Read Less Info
Want to know what your home might be worth? Contact us for a FREE valuation!

Our team is ready to help you sell your home for the highest possible price ASAP

Bought with Georgia West Realty, Inc.







