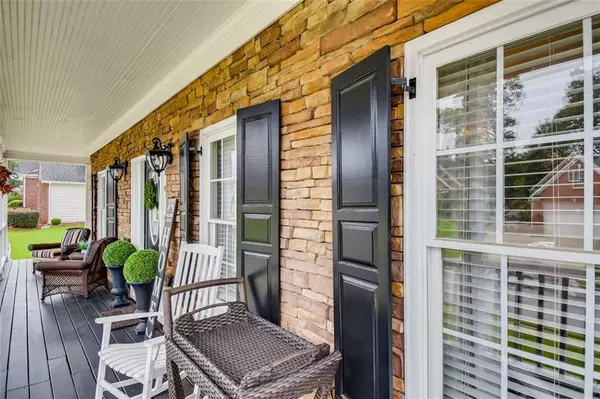$395,000
$395,900
0.2%For more information regarding the value of a property, please contact us for a free consultation.
4 Beds
3.5 Baths
3,059 SqFt
SOLD DATE : 09/03/2021
Key Details
Sold Price $395,000
Property Type Single Family Home
Sub Type Single Family Residence
Listing Status Sold
Purchase Type For Sale
Square Footage 3,059 sqft
Price per Sqft $129
Subdivision Brentwood Estates
MLS Listing ID 6925746
Sold Date 09/03/21
Style Traditional
Bedrooms 4
Full Baths 3
Half Baths 1
Construction Status Resale
HOA Y/N Yes
Originating Board FMLS API
Year Built 2000
Annual Tax Amount $3,943
Tax Year 2021
Lot Size 0.400 Acres
Acres 0.4
Property Description
Executive-styled 4 bedroom 3.5 bath home sun-kissed with natural light offers resort-styled indoor/outdoor living with high quality upgrades throughout. Enjoy coffee or a book in the mornings on the wrap around porch, or escape to the private fenced in backyard equipped with a customized double deck; the perfect oasis for relaxation or entertaining.
The stunningly beautiful living and dining space offers views to the kitchen, equipped with granite countertops and stainless steel appliances. The tranquil master suite includes a sitting room and oversized bathroom w/a double vanity and spa tub. Spacious secondary bedrooms and 2 additional full bathrooms located on the second level. Hardwood floors and elegant light fixtures throughout. A partially finished basement presents plenty of space for a media room or man cave, and TONS of storage. Side entry garage and extended driveway offers ample parking for guests. So much space, it's an entertainer's dream!
Location
State GA
County Gwinnett
Area 65 - Gwinnett County
Lake Name None
Rooms
Bedroom Description Oversized Master
Other Rooms None
Basement Finished, Partial, Unfinished
Dining Room Separate Dining Room
Interior
Interior Features Entrance Foyer, Walk-In Closet(s)
Heating Central, Natural Gas
Cooling Central Air
Flooring Other
Fireplaces Number 1
Fireplaces Type Gas Starter
Window Features None
Appliance Dishwasher, Refrigerator, Gas Oven, Microwave
Laundry Main Level
Exterior
Exterior Feature Private Yard
Parking Features Attached
Fence Back Yard
Pool In Ground
Community Features Homeowners Assoc
Utilities Available Cable Available
View Other
Roof Type Composition
Street Surface Concrete
Accessibility None
Handicap Access None
Porch Side Porch, Wrap Around
Total Parking Spaces 2
Private Pool false
Building
Lot Description Back Yard, Private, Front Yard
Story Two
Sewer Public Sewer
Water Public
Architectural Style Traditional
Level or Stories Two
Structure Type Frame
New Construction No
Construction Status Resale
Schools
Elementary Schools Grayson
Middle Schools Bay Creek
High Schools Grayson
Others
Senior Community no
Restrictions false
Tax ID R5071 216
Special Listing Condition None
Read Less Info
Want to know what your home might be worth? Contact us for a FREE valuation!

Our team is ready to help you sell your home for the highest possible price ASAP

Bought with Keller Williams Realty Atlanta Partners






