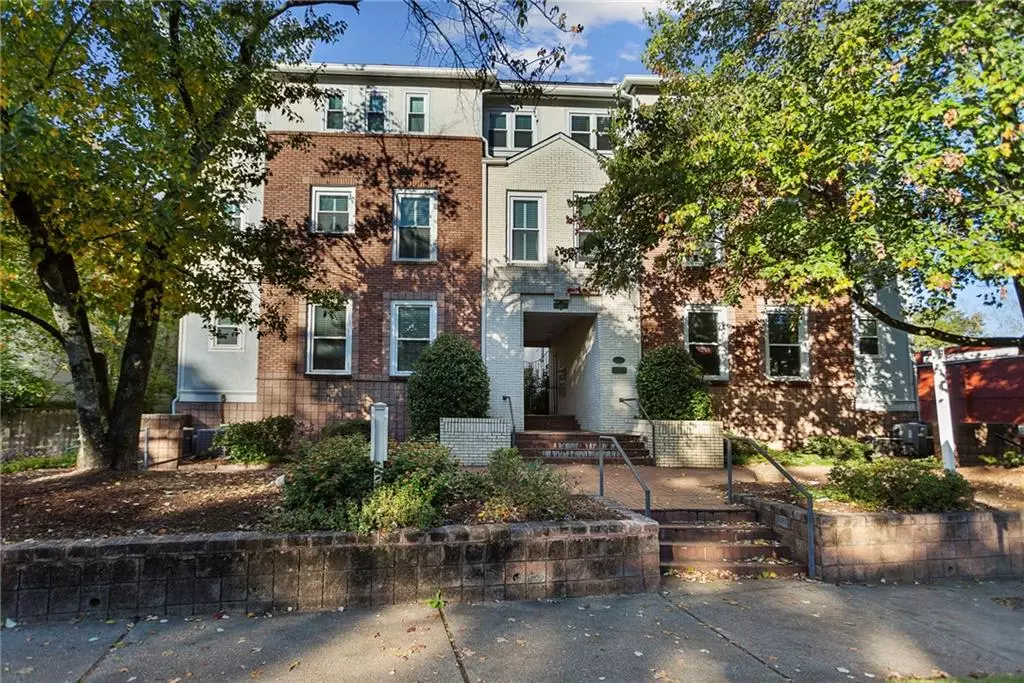$385,000
$385,000
For more information regarding the value of a property, please contact us for a free consultation.
2 Beds
2 Baths
1,250 SqFt
SOLD DATE : 11/29/2021
Key Details
Sold Price $385,000
Property Type Condo
Sub Type Condominium
Listing Status Sold
Purchase Type For Sale
Square Footage 1,250 sqft
Price per Sqft $308
Subdivision Morningside Terrace
MLS Listing ID 6964921
Sold Date 11/29/21
Style Mid-Rise (up to 5 stories)
Bedrooms 2
Full Baths 2
Construction Status Resale
HOA Fees $260
HOA Y/N Yes
Originating Board FMLS API
Year Built 1986
Annual Tax Amount $3,768
Tax Year 2020
Lot Size 1,250 Sqft
Acres 0.0287
Property Description
Imagine waking up and walking to your local coffee shop. Now you can! This top floor unit is walking distance to the Atlanta BeltLine, parks, restaurants, shops and more! You will love the open floor plan and 2-story living as this layout creates separation between spaces and makes the home feel larger. This is a light-filled home with new windows, hardwood floors on the main level and tons of storage throughout the home. There is even a dedicated laundry room. The family room centers around the fireplace with access to a private balcony, the perfect setting for entertaining with friends. Upstairs, find the oversized master bedroom and spacious secondary bedroom. Let’s not forget this home has a 1-car garage, second parking spot and a storage unit. This unit is located in the rear building of Morningside Terrace, a much quieter building and further away from the road. The community offers guest parking, a courtyard for grilling and green space for your pets to play! Finally, this community has no rental restrictions - rare!
Location
State GA
County Fulton
Area 23 - Atlanta North
Lake Name None
Rooms
Bedroom Description Oversized Master
Other Rooms None
Basement None
Dining Room Butlers Pantry, Open Concept
Interior
Interior Features Disappearing Attic Stairs, High Ceilings 9 ft Main, High Speed Internet, His and Hers Closets
Heating Central, Electric
Cooling Central Air
Flooring Hardwood
Fireplaces Number 1
Fireplaces Type Factory Built, Family Room, Living Room
Window Features Insulated Windows
Appliance Dishwasher, Disposal, Dryer, Electric Cooktop, Electric Oven, Microwave, Refrigerator, Self Cleaning Oven, Washer
Laundry Main Level
Exterior
Exterior Feature Balcony, Garden, Private Front Entry, Private Rear Entry, Storage
Garage Garage, Parking Lot, Storage
Garage Spaces 1.0
Fence None
Pool None
Community Features Homeowners Assoc, Near Beltline, Near Marta, Near Schools, Near Shopping, Near Trails/Greenway, Public Transportation, Restaurant, Sidewalks
Utilities Available Cable Available, Electricity Available, Sewer Available, Water Available
View City
Roof Type Composition
Street Surface Asphalt
Accessibility None
Handicap Access None
Porch Covered, Rear Porch
Parking Type Garage, Parking Lot, Storage
Total Parking Spaces 1
Building
Lot Description Back Yard, Level
Story Two
Sewer Public Sewer
Water Public
Architectural Style Mid-Rise (up to 5 stories)
Level or Stories Two
Structure Type Brick 4 Sides
New Construction No
Construction Status Resale
Schools
Elementary Schools Springdale Park
Middle Schools David T Howard
High Schools Midtown
Others
Senior Community no
Restrictions true
Tax ID 17 000100130255
Ownership Fee Simple
Financing yes
Special Listing Condition None
Read Less Info
Want to know what your home might be worth? Contact us for a FREE valuation!

Our team is ready to help you sell your home for the highest possible price ASAP

Bought with Dorsey Alston Realtors







