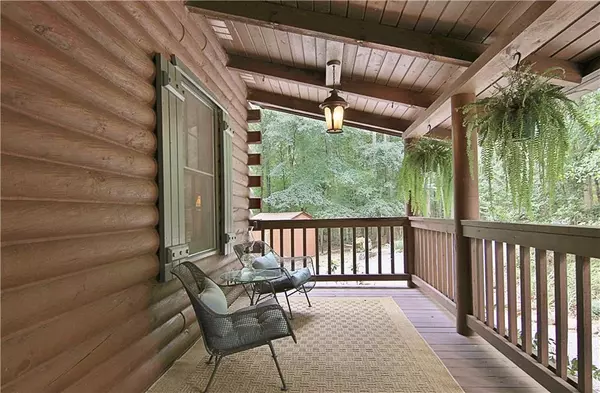$445,500
$469,000
5.0%For more information regarding the value of a property, please contact us for a free consultation.
2 Beds
2 Baths
1,824 SqFt
SOLD DATE : 11/19/2021
Key Details
Sold Price $445,500
Property Type Single Family Home
Sub Type Single Family Residence
Listing Status Sold
Purchase Type For Sale
Square Footage 1,824 sqft
Price per Sqft $244
MLS Listing ID 6934200
Sold Date 11/19/21
Style Other
Bedrooms 2
Full Baths 2
Construction Status Resale
HOA Y/N No
Originating Board FMLS API
Year Built 1992
Annual Tax Amount $2,930
Tax Year 2020
Lot Size 5.930 Acres
Acres 5.93
Property Description
JUST WOW! This log home will take your breath away. Gated entrance leads down a winding driveway to the home on 6 private acres! True Log Cabin with wood walls & beams that greet you as you enter from the Rocking Chair Front Porch*2-story Living Room with wood stove fireplace is open to the Dining Room & Kitchen + has gorgeous floating style stairs*there is also an oversized Great Room with extra privacy*Double Master Bedrooms await, 1 on the main level with shared bath with Guests & 2nd is upstairs with walk in closet & private bath*Upstairs also boast large loft that looks over the living room & makes a great office*Propane Tank & Generator*Out the back door you find a Grand Screened Porch overlooking the path to the Creek with 2 Waterfalls + evidence of a previous Grist Mill from a different era*There is a spacious deck-gravel patio & fire pit area-Luxurious Hot Tub to relax in-Storage Building-Carport+2 car Garage w/ Storage, unfinished walk up attic & dog run*This is a must see to BELIEVE HOME! The PERFECT PLACE to unwind!!
Location
State GA
County Fulton
Area 33 - Fulton South
Lake Name None
Rooms
Bedroom Description Master on Main
Other Rooms Kennel/Dog Run, Outbuilding
Basement Crawl Space
Main Level Bedrooms 1
Dining Room Open Concept, Separate Dining Room
Interior
Interior Features Beamed Ceilings, Cathedral Ceiling(s), High Ceilings 9 ft Lower, High Ceilings 9 ft Main, Walk-In Closet(s), Other
Heating Central, Electric
Cooling Ceiling Fan(s), Central Air
Flooring Carpet, Hardwood
Fireplaces Number 1
Fireplaces Type Factory Built, Insert, Living Room
Window Features None
Appliance Dishwasher, Gas Range, Gas Water Heater, Microwave, Range Hood, Tankless Water Heater
Laundry In Hall, Main Level
Exterior
Exterior Feature Private Yard, Rear Stairs, Storage
Garage Carport, Detached, Garage, Garage Door Opener, Level Driveway, Parking Pad, Storage
Garage Spaces 2.0
Fence None
Pool None
Community Features None
Utilities Available Electricity Available
Waterfront Description Creek
View Rural
Roof Type Metal
Street Surface Gravel
Accessibility None
Handicap Access None
Porch Deck, Front Porch, Patio, Screened
Parking Type Carport, Detached, Garage, Garage Door Opener, Level Driveway, Parking Pad, Storage
Total Parking Spaces 4
Building
Lot Description Creek On Lot, Cul-De-Sac, Level, Private, Wooded
Story Two
Sewer Septic Tank
Water Well
Architectural Style Other
Level or Stories Two
Structure Type Log
New Construction No
Construction Status Resale
Schools
Elementary Schools E.C. West
Middle Schools Bear Creek - Fulton
High Schools Creekside
Others
Senior Community no
Restrictions false
Tax ID 07 370001260852
Ownership Fee Simple
Financing no
Special Listing Condition None
Read Less Info
Want to know what your home might be worth? Contact us for a FREE valuation!

Our team is ready to help you sell your home for the highest possible price ASAP

Bought with Bolst, Inc.







