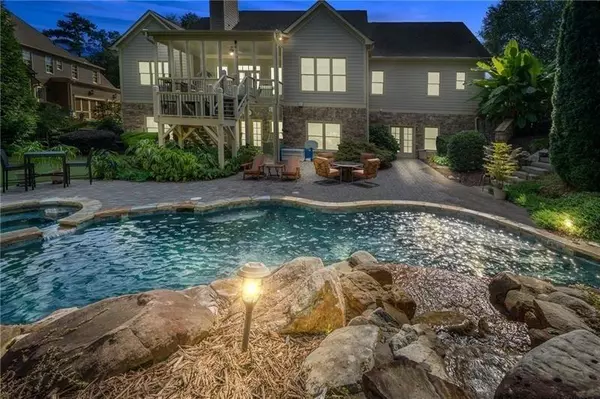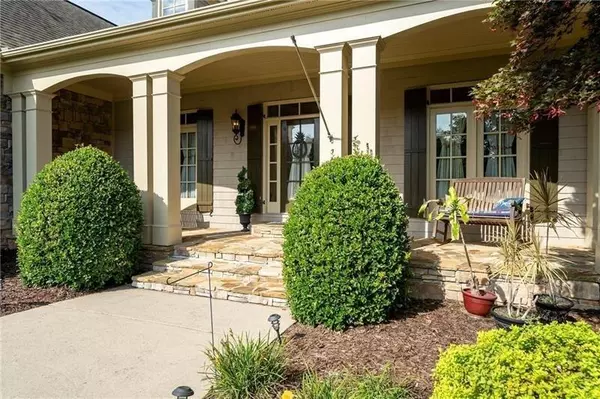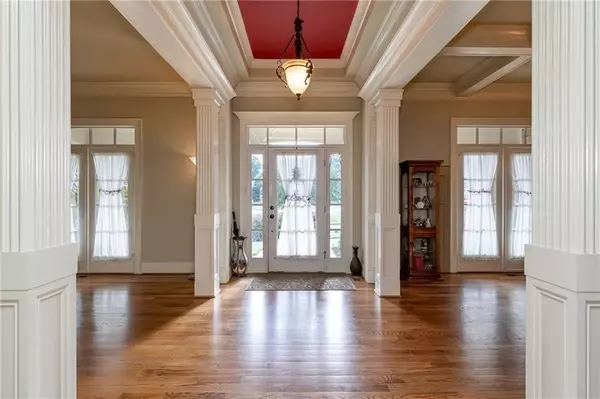$650,000
$675,000
3.7%For more information regarding the value of a property, please contact us for a free consultation.
5 Beds
4 Baths
5,251 SqFt
SOLD DATE : 05/21/2020
Key Details
Sold Price $650,000
Property Type Single Family Home
Sub Type Single Family Residence
Listing Status Sold
Purchase Type For Sale
Square Footage 5,251 sqft
Price per Sqft $123
Subdivision Jamestown
MLS Listing ID 6598356
Sold Date 05/21/20
Style Craftsman
Bedrooms 5
Full Baths 3
Half Baths 2
HOA Fees $400
Originating Board FMLS API
Year Built 2004
Annual Tax Amount $7,356
Tax Year 2018
Lot Size 0.700 Acres
Property Description
This home is a perfect 10 !!! A hidden Gem in the Harrison School District located in the Jamestown Subdivision an exclusive cluster of 15 homes, This property features a Hard to find custom built ranch floor plan on full finished walk out basement !!! This amazingly maintained executive home comes with a backyard paradise complete with a gorgeous heated in ground salt water pool/hot tub/outdoor kitchen !! Truly outdoor living spaces at it's best. Home features a gourmet kitchen with gorgeous custom cabinetry granite counter-tops and stainless appliances, over-sized dining room, separate living/office and cozy family room w/ fireplace. Family room and breakfast room both lead out to an incredible screened in porch overlooking backyard oasis. Owners retreat is on the main level boasting an abundance of closet space and beautiful spa like bath. In addition there are two secondary bedrooms on the main level with a Jack and Jill bath. Terrace level features a fantastic family room with second fireplace, a billiards room, two additional bedrooms, full bath and a multipurpose space! Plenty of additional storage areas as well, The backyard space also has an area for a playground, trampolin or anything else you may desire. Level Driveway with 3 car garage gives plenty of parking space, This home truly has it all! Call today for additional details !!!
Location
State GA
County Cobb
Rooms
Other Rooms None
Basement Daylight, Exterior Entry, Finished Bath, Finished, Full, Interior Entry
Dining Room Butlers Pantry, Separate Dining Room
Interior
Interior Features High Ceilings 10 ft Main, High Ceilings 10 ft Lower, Bookcases, Coffered Ceiling(s), Double Vanity, Entrance Foyer, Beamed Ceilings, Tray Ceiling(s), Walk-In Closet(s)
Heating Central, Forced Air, Natural Gas
Cooling Ceiling Fan(s), Central Air, Zoned
Flooring Carpet, Hardwood
Fireplaces Number 2
Fireplaces Type Family Room, Gas Starter, Other Room
Laundry Laundry Room, Main Level
Exterior
Exterior Feature Private Yard, Rear Stairs
Parking Features Attached, Garage Door Opener, Garage, Kitchen Level, Level Driveway, Garage Faces Side
Garage Spaces 3.0
Fence Back Yard, Fenced, Wrought Iron
Pool Heated, In Ground
Community Features None
Utilities Available Electricity Available, Natural Gas Available, Phone Available, Sewer Available, Underground Utilities, Water Available
Waterfront Description None
View Other
Roof Type Composition
Building
Lot Description Back Yard, Landscaped, Private
Story Two
Sewer Public Sewer
Water Public
New Construction No
Schools
Elementary Schools Vaughan
Middle Schools Lost Mountain
High Schools Harrison
Others
Senior Community no
Special Listing Condition None
Read Less Info
Want to know what your home might be worth? Contact us for a FREE valuation!

Our team is ready to help you sell your home for the highest possible price ASAP

Bought with RE/MAX Unlimited







