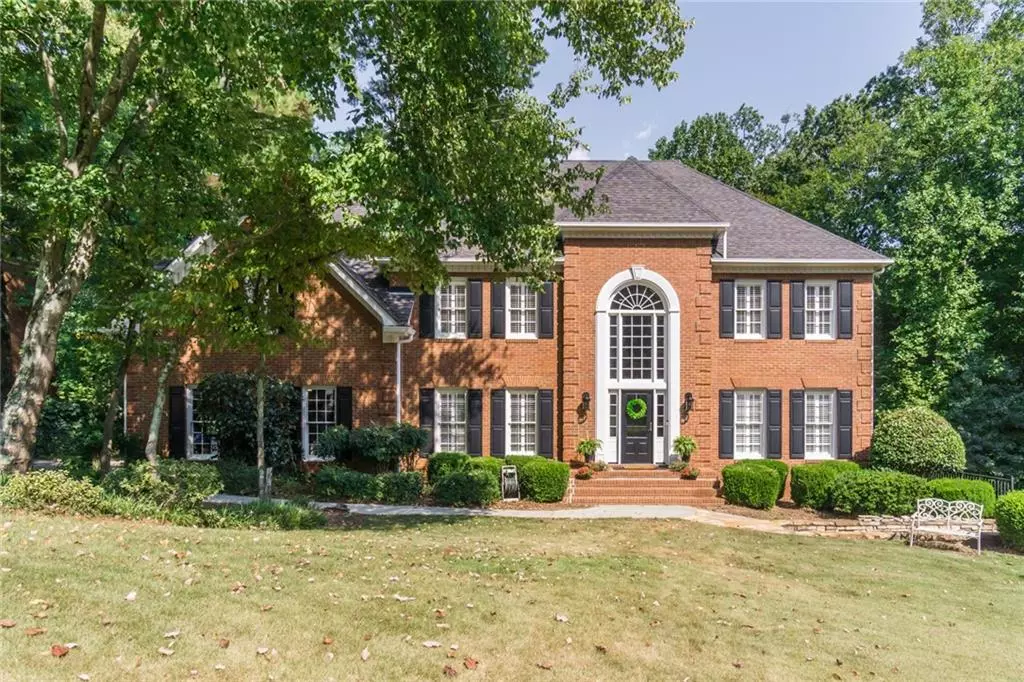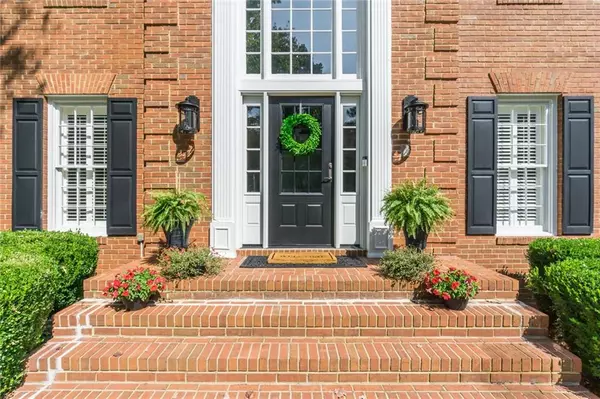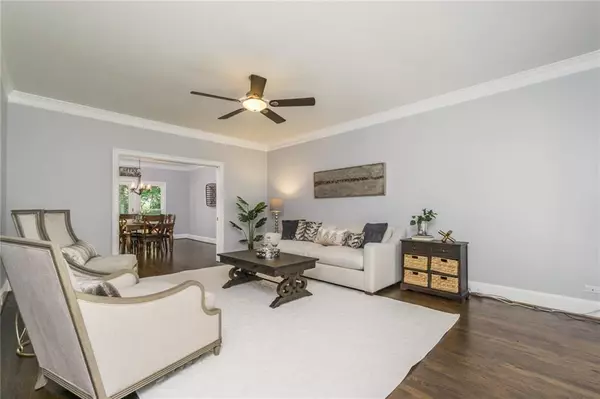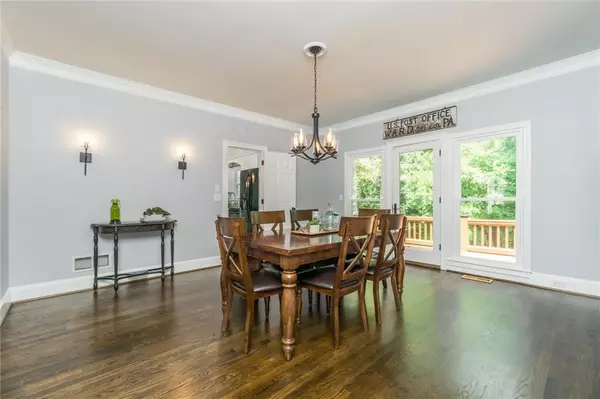$658,000
$675,000
2.5%For more information regarding the value of a property, please contact us for a free consultation.
5 Beds
4.5 Baths
5,411 SqFt
SOLD DATE : 01/23/2020
Key Details
Sold Price $658,000
Property Type Single Family Home
Sub Type Single Family Residence
Listing Status Sold
Purchase Type For Sale
Square Footage 5,411 sqft
Price per Sqft $121
Subdivision Sibley Forest
MLS Listing ID 6616679
Sold Date 01/23/20
Style Traditional
Bedrooms 5
Full Baths 4
Half Baths 1
HOA Fees $945
Originating Board FMLS API
Year Built 1986
Annual Tax Amount $2,517
Tax Year 2019
Lot Size 0.755 Acres
Property Description
Be prepared to be "wowed". This home has been beautifully updated in many ways: Hardwood floors on main and upstairs hall, completely re-worked entry foyer and staircase/wrought iron, Kitchen with granite, gas stove top, motion sensor kitchen faucet, Filtered water, and bead-board, Huge walk-in pantry. Beautiful sunlit rooms with Pella Windows and Doors, Fresh and updated paint colors throughout, New light fixtures, and a basement with a full in-law apartment. Basement has full kitchen with eat in area, living room with built-in's, bedroom, Roll in bathroom shower and hand / safety bars, Huge walk in closet with private laundry, recreation room and room for in home office. Separate driveway and separate private entrance. The lot is private! Surrounded by trees in the back there is lots of level space to play in the sun. Home also features blown insulation in both attic spaces, two huge decks - one that is covered, and an electric fence with two collars.
Location
State GA
County Cobb
Rooms
Other Rooms None
Basement Driveway Access, Exterior Entry, Finished, Finished Bath, Full, Interior Entry
Dining Room Seats 12+, Separate Dining Room
Interior
Interior Features Bookcases, Entrance Foyer, Entrance Foyer 2 Story, High Speed Internet, Walk-In Closet(s), Wet Bar
Heating Forced Air, Natural Gas
Cooling Ceiling Fan(s), Central Air
Flooring Carpet, Ceramic Tile, Hardwood
Fireplaces Number 1
Fireplaces Type Family Room, Gas Starter
Laundry Laundry Room, Lower Level, Upper Level
Exterior
Exterior Feature Private Rear Entry
Garage Driveway, Garage Faces Side
Garage Spaces 2.0
Fence Invisible
Pool None
Community Features Clubhouse, Homeowners Assoc, Playground, Pool, Tennis Court(s)
Utilities Available Cable Available, Electricity Available, Natural Gas Available, Phone Available, Sewer Available, Underground Utilities, Water Available
Waterfront Description None
View Other
Roof Type Composition
Building
Lot Description Back Yard, Creek On Lot, Front Yard, Landscaped, Private
Story Two
Sewer Public Sewer
Water Public
New Construction No
Schools
Elementary Schools Sope Creek
Middle Schools East Cobb
High Schools Wheeler
Others
Senior Community no
Special Listing Condition None
Read Less Info
Want to know what your home might be worth? Contact us for a FREE valuation!

Our team is ready to help you sell your home for the highest possible price ASAP

Bought with Keller Williams Realty Cityside







