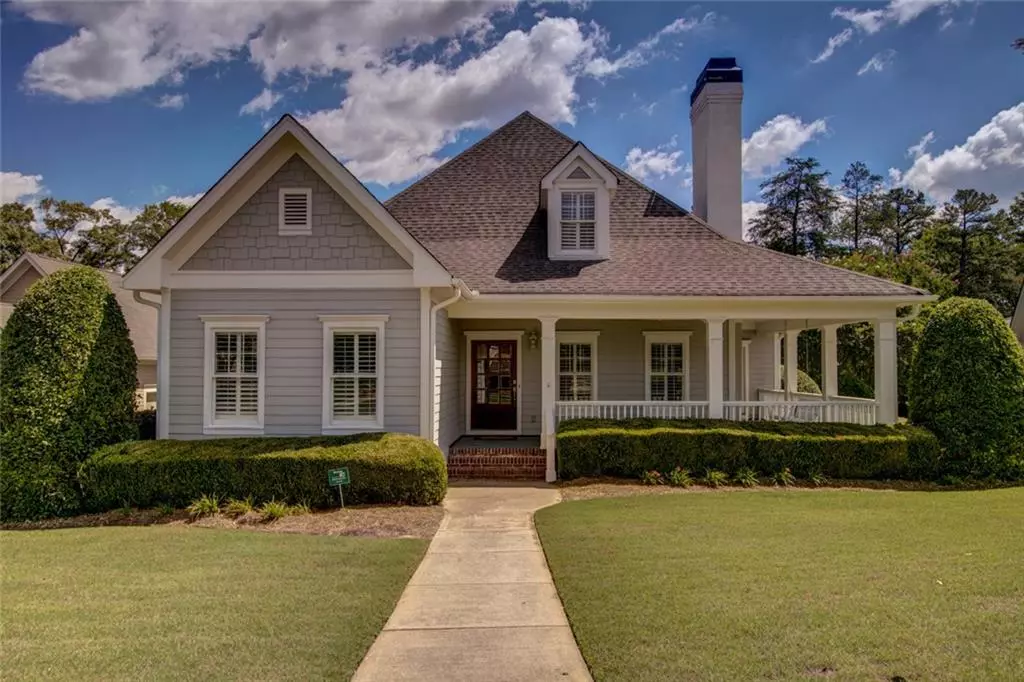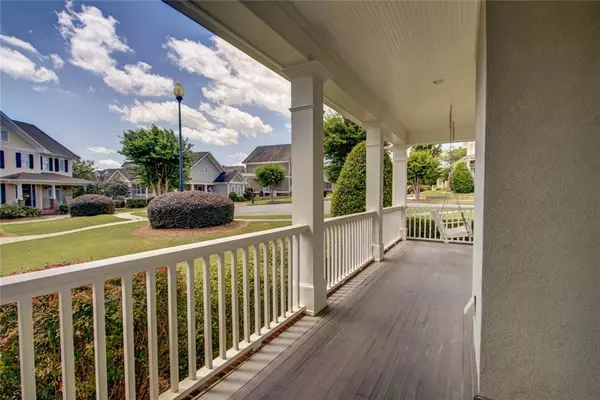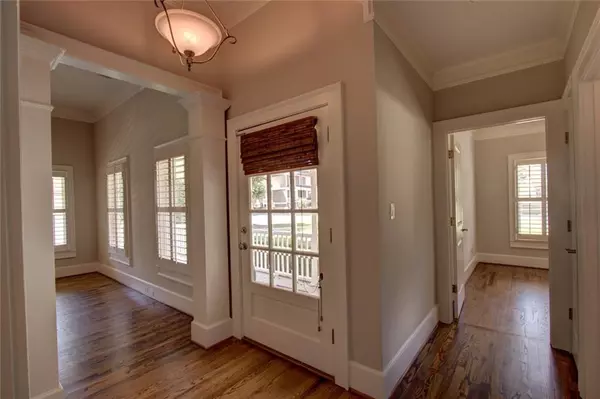$398,500
$410,000
2.8%For more information regarding the value of a property, please contact us for a free consultation.
5 Beds
4 Baths
2,499 SqFt
SOLD DATE : 12/09/2019
Key Details
Sold Price $398,500
Property Type Single Family Home
Sub Type Single Family Residence
Listing Status Sold
Purchase Type For Sale
Square Footage 2,499 sqft
Price per Sqft $159
Subdivision Chateau Elan
MLS Listing ID 6600092
Sold Date 12/09/19
Style Craftsman, Traditional
Bedrooms 5
Full Baths 4
HOA Fees $218
Originating Board FMLS API
Year Built 2001
Annual Tax Amount $4,584
Tax Year 2017
Lot Size 10,890 Sqft
Property Description
NEW KITCHEN, NEW GRANITE, NEW PAINT! The Village. Master on main with 2 additional bedrooms on main w/ 2 full baths. Upstairs a 2nd den or bedroom with a nice office and full bath. Two car garage has bedroom and full bath upstairs. Gunite, saltwater, swimming pool with hot tub. Yard maintenance is included with HOA. Home repainted inside & outside. Hardwood Floors just refinished! Gated, friendly neighborhood offers sidewalks, health and fitness center, 4 golf courses. Ride your golf cart to the course and then on to a nice restaurant without leaving your neighborhood.
Location
State GA
County Gwinnett
Rooms
Other Rooms None
Basement None
Dining Room Seats 12+, Separate Dining Room
Interior
Interior Features High Ceilings 9 ft Lower, Bookcases, Double Vanity, Disappearing Attic Stairs, Entrance Foyer, Tray Ceiling(s), Walk-In Closet(s)
Heating Central, Natural Gas, Zoned
Cooling Ceiling Fan(s), Central Air, Zoned
Flooring Carpet, Hardwood
Fireplaces Number 1
Fireplaces Type Factory Built, Gas Log
Laundry Laundry Room, Main Level
Exterior
Exterior Feature Other
Garage Attached, Garage Door Opener, Driveway, Level Driveway, Storage
Garage Spaces 2.0
Fence Back Yard, Wrought Iron
Pool Gunite, Heated, In Ground
Community Features Clubhouse, Country Club, Gated, Golf, Homeowners Assoc, Fitness Center, Playground, Pool, Restaurant, Sidewalks, Street Lights, Near Shopping
Utilities Available Cable Available, Electricity Available, Natural Gas Available, Phone Available, Sewer Available, Underground Utilities, Water Available
Waterfront Description None
View Other
Roof Type Composition, Shingle
Building
Lot Description Back Yard, Cul-De-Sac, Landscaped, Level, Private
Story Two
Sewer Public Sewer
Water Public
New Construction No
Schools
Elementary Schools Duncan Creek
Middle Schools Osborne
High Schools Mill Creek
Others
Senior Community no
Special Listing Condition None
Read Less Info
Want to know what your home might be worth? Contact us for a FREE valuation!

Our team is ready to help you sell your home for the highest possible price ASAP

Bought with Chapman Hall Realtors Atlanta North







