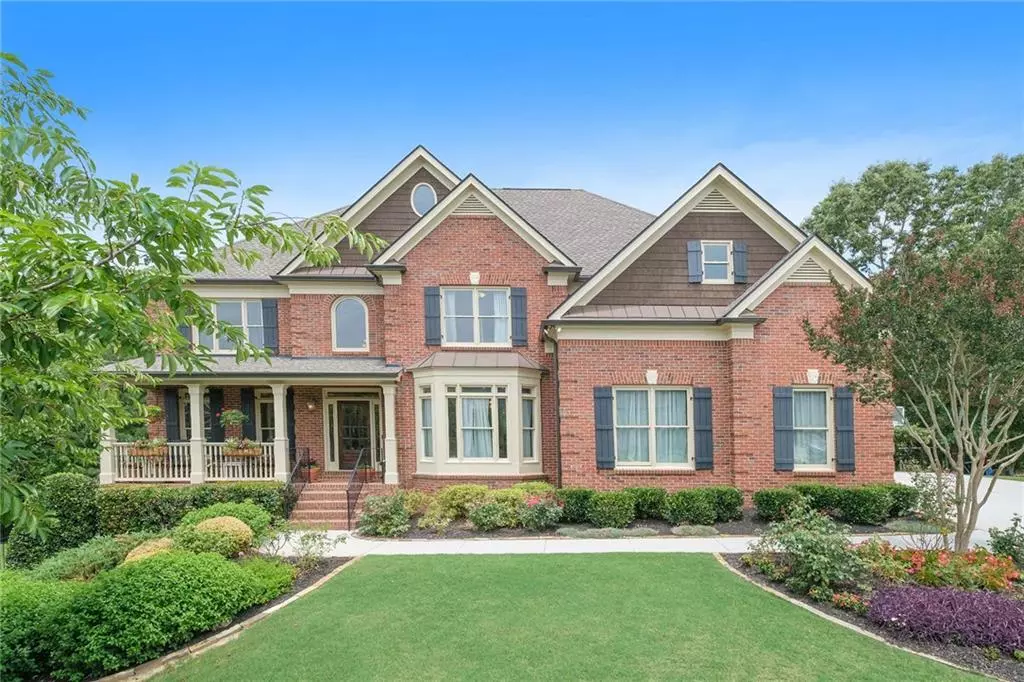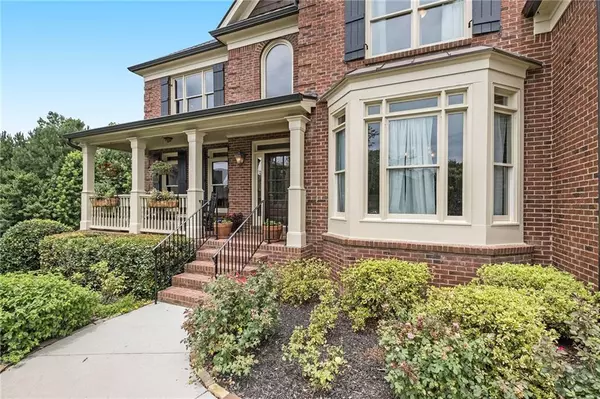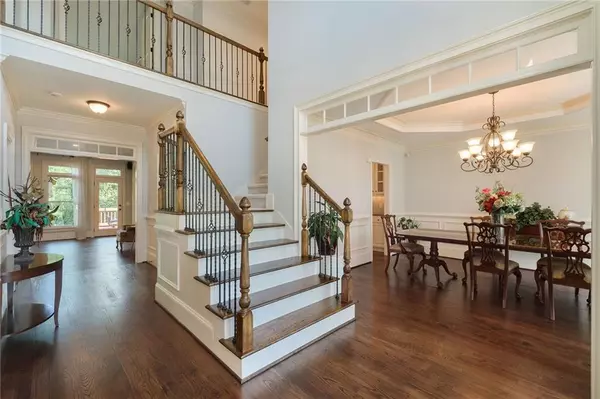$665,000
$689,000
3.5%For more information regarding the value of a property, please contact us for a free consultation.
7 Beds
5.5 Baths
5,949 SqFt
SOLD DATE : 11/03/2021
Key Details
Sold Price $665,000
Property Type Single Family Home
Sub Type Single Family Residence
Listing Status Sold
Purchase Type For Sale
Square Footage 5,949 sqft
Price per Sqft $111
Subdivision Heritage At Grayson
MLS Listing ID 6911093
Sold Date 11/03/21
Style Traditional
Bedrooms 7
Full Baths 5
Half Baths 1
Construction Status Resale
HOA Fees $800
HOA Y/N Yes
Originating Board FMLS API
Year Built 2007
Annual Tax Amount $8,174
Tax Year 2020
Lot Size 0.370 Acres
Acres 0.37
Property Description
Welcome to your new home in this highly sought after Grayson neighborhood in walking distance to restaurants and Grayson Park. Close to shopping, groceries, and Cooper Lake. The property sits on a private wooded lot with direct access to the walking trail that goes around the neighborhood lake. In the fall, there is a view of the lake. Time to sit out on the deck, sip some lemonade, and relax in the nature that surrounds the property. This one of a kind 4-side brick custom built home on cul-de-sac lot boasts details on every level of the home. Walnut Hardwoods and crown molding throughout the 1st floor, tray ceiling dining room, coffered ceiling family room, plenty of windows to let in natural light, iron spindle staircase, judges paneling and chair rails. New Paint. Kitchen has SS appliances, granite counter tops, breakfast bar, plenty of storage with white cabinetry and opens out to keeping room, dinette area, and view of the deck. The 2nd floor of the home has the oversized owner's suite with sitting room. Owner's bath has beautiful tray ceiling, double vanity, granite counter tops, stained cabinetry, separate tub/shower and access to large owner's closet. Secondary bedrooms and the media room are on the 2nd floor. One bedroom has an en suite bathroom and the other bedrooms share a roommate bathroom having their own sink and vanity. The lower level of the house is the in-law suite having two bedrooms, full bath, family room, dinette, dining room, full size kitchen to include a pantry and a laundry area with access to the back patio for outdoor living. The in-law suite has tray ceilings and crown molding, an office nook, and large oversized closet to main bedroom. This house has closet storage, storage, storage.
Location
State GA
County Gwinnett
Area 65 - Gwinnett County
Lake Name None
Rooms
Bedroom Description In-Law Floorplan, Oversized Master, Sitting Room
Other Rooms None
Basement Daylight, Exterior Entry, Finished, Finished Bath, Full, Interior Entry
Main Level Bedrooms 1
Dining Room Seats 12+, Separate Dining Room
Interior
Interior Features Cathedral Ceiling(s), Coffered Ceiling(s), Disappearing Attic Stairs, Double Vanity, Entrance Foyer 2 Story, High Ceilings 9 ft Main, Tray Ceiling(s), Walk-In Closet(s)
Heating Forced Air, Zoned
Cooling Ceiling Fan(s), Central Air, Zoned
Flooring Carpet, Ceramic Tile, Hardwood
Fireplaces Number 2
Fireplaces Type Factory Built, Family Room, Gas Starter, Glass Doors, Keeping Room
Window Features Insulated Windows
Appliance Dishwasher, Disposal, Double Oven, Gas Cooktop, Gas Water Heater, Microwave, Refrigerator
Laundry In Basement, Laundry Room, Upper Level
Exterior
Exterior Feature Private Yard
Parking Features Driveway, Garage, Garage Faces Side, Kitchen Level
Garage Spaces 3.0
Fence None
Pool None
Community Features Clubhouse, Lake, Sidewalks, Street Lights, Tennis Court(s)
Utilities Available Cable Available, Electricity Available, Natural Gas Available, Sewer Available, Underground Utilities, Water Available
View Rural
Roof Type Ridge Vents
Street Surface Paved
Accessibility Grip-Accessible Features
Handicap Access Grip-Accessible Features
Porch Deck, Front Porch, Rear Porch
Total Parking Spaces 3
Building
Lot Description Back Yard, Cul-De-Sac, Front Yard, Landscaped, Sloped, Wooded
Story Two
Sewer Public Sewer
Water Public
Architectural Style Traditional
Level or Stories Two
Structure Type Brick 4 Sides
New Construction No
Construction Status Resale
Schools
Elementary Schools Grayson
Middle Schools Bay Creek
High Schools Grayson
Others
Senior Community no
Restrictions false
Tax ID R5122 335
Special Listing Condition None
Read Less Info
Want to know what your home might be worth? Contact us for a FREE valuation!

Our team is ready to help you sell your home for the highest possible price ASAP

Bought with Virtual Properties Realty. Biz






